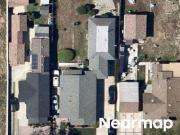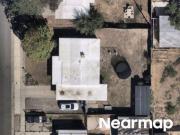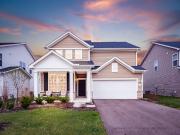2,710 houses for sale in Albany
E 119th St
 View photo
View photo
E 119th St
Los Angeles Map
This home is in preforeclosure, which means the homeowner is in default (missed payments). Therefore, there could be an opportunity to strike a great deal with the owner and the bank
- 4 rooms
- 2 bathrooms
- 1804 ft²

S 2040 W
 View photo
View photo
S 2040 W
West Valley City Map
This home is in preforeclosure, which means the homeowner is in default (missed payments). Therefore, there could be an opportunity to strike a great deal with the owner and the bank
- 3 rooms
- 2 bathrooms
- 1036 ft²

House with garden
 12 pictures
12 pictures
House with garden
Westerville
...d 2-car garage. Upgrades include a gas fireplace, energy efficient low-e glass windows, Lennox gas furnace, and Whirlpool appliances. Convenient, turnkey living is waiting for you in Westerville and close to New Albany. Enjoy the best of both worlds!...
- 2508 ft²
- 209 USD/ft²
- garden

New Albany Condit Rd
 View photo
View photo
New Albany Condit Rd
New Albany Map
This home is in preforeclosure, which means the homeowner is in default (missed payments). Therefore, there could be an opportunity to strike a great deal with the owner and the bank
- 2 rooms
- 1 bathroom
- 1008 ft²

E Eaton Albany Pike
 View photo
View photo
E Eaton Albany Pike
Albany Map
This home is in preforeclosure, which means the homeowner is in default (missed payments). Therefore, there could be an opportunity to strike a great deal with the owner and the bank
- 2 rooms
- 1 bathroom
- 1143 ft²

Morton Ave
 View photo
View photo
Morton Ave
Albany Map
This home is in preforeclosure, which means the homeowner is in default (missed payments). Therefore, there could be an opportunity to strike a great deal with the owner and the bank
- 4 rooms
- 2 bathrooms
- 1886 ft²

Van Dyke Rd
 View photo
View photo
Van Dyke Rd
Albany Map
This home is in preforeclosure, which means the homeowner is in default (missed payments). Therefore, there could be an opportunity to strike a great deal with the owner and the bank
- 4 rooms
- 4 bathrooms
- 2376 ft²

1/2 Kamer Miller Road
 View photo
View photo
1/2 Kamer Miller Road
New Albany Map
This home is in preforeclosure, which means the homeowner is in default (missed payments). Therefore, there could be an opportunity to strike a great deal with the owner and the bank

Home Ave
 View photo
View photo
Home Ave
Albany Map
This home is in preforeclosure, which means the homeowner is in default (missed payments). Therefore, there could be an opportunity to strike a great deal with the owner and the bank
- 3 rooms
- 2 bathrooms
- 1437 ft²

Davis Ave
 View photo
View photo
Davis Ave
Albany Map
This home is in preforeclosure, which means the homeowner is in default (missed payments). Therefore, there could be an opportunity to strike a great deal with the owner and the bank
- 3 rooms
- 1 bathroom
- 1416 ft²

3rd St
 View photo
View photo
3rd St
Albany Map
This home is in preforeclosure, which means the homeowner is in default (missed payments). Therefore, there could be an opportunity to strike a great deal with the owner and the bank
- 6 rooms
- 2 bathrooms
- 1520 ft²

Holmes Dl
 View photo
View photo
Holmes Dl
Albany Map
This home is in preforeclosure, which means the homeowner is in default (missed payments). Therefore, there could be an opportunity to strike a great deal with the owner and the bank
- 4 rooms
- 1 bathroom
- 2080 ft²

Shinnecock Hills Dr
 View photo
View photo
Shinnecock Hills Dr
Albany Map
This home is in preforeclosure, which means the homeowner is in default (missed payments). Therefore, there could be an opportunity to strike a great deal with the owner and the bank
- 4 rooms
- 2 bathrooms
- 2872 ft²

W Lawrence St
 View photo
View photo
W Lawrence St
Albany Map
This home is in preforeclosure, which means the homeowner is in default (missed payments). Therefore, there could be an opportunity to strike a great deal with the owner and the bank
- 3 rooms
- 2 bathrooms
- 1243 ft²

Lyon Ct SW
 View photo
View photo
Lyon Ct SW
Albany Map
This home is in preforeclosure, which means the homeowner is in default (missed payments). Therefore, there could be an opportunity to strike a great deal with the owner and the bank
- 3 rooms
- 2 bathrooms
- 1344 ft²

Pea Ridge Rd
 View photo
View photo
Pea Ridge Rd
Albany Map
This home is in preforeclosure, which means the homeowner is in default (missed payments). Therefore, there could be an opportunity to strike a great deal with the owner and the bank

County Road 115
 View photo
View photo
County Road 115
New Albany Map
This home is in preforeclosure, which means the homeowner is in default (missed payments). Therefore, there could be an opportunity to strike a great deal with the owner and the bank
- 1 bathroom
- 1880 ft²

1st Ave
 View photo
View photo
1st Ave
Albany Map
This home is in preforeclosure, which means the homeowner is in default (missed payments). Therefore, there could be an opportunity to strike a great deal with the owner and the bank
- 6 rooms
- 2 bathrooms
- 2030 ft²

Sheridan Ave
 View photo
View photo
Sheridan Ave
Albany Map
This home is in preforeclosure, which means the homeowner is in default (missed payments). Therefore, there could be an opportunity to strike a great deal with the owner and the bank
- 6 rooms
- 2 bathrooms
- 2126 ft²

W Tift Ave
 View photo
View photo
W Tift Ave
Albany Map
This is a Real Estate-Owned (REO)/post-foreclosure home owned or managed by a bank. All offers are considered; however, the highest and best will most likely be accepted
- 3 rooms
- 1 bathroom
- 1895 ft²
- 70 USD/ft²

Ethel Dr
 View photo
View photo
Ethel Dr
Albany Map
This home is in preforeclosure, which means the homeowner is in default (missed payments). Therefore, there could be an opportunity to strike a great deal with the owner and the bank
- 4 rooms
- 2 bathrooms
- 1800 ft²

Maplewood Ave
 View photo
View photo
Maplewood Ave
Albany Map
This home is in preforeclosure, which means the homeowner is in default (missed payments). Therefore, there could be an opportunity to strike a great deal with the owner and the bank
- 2 rooms
- 1 bathroom
- 836 ft²

Avondale Ter
 View photo
View photo
Avondale Ter
Albany Map
This home is in preforeclosure, which means the homeowner is in default (missed payments). Therefore, there could be an opportunity to strike a great deal with the owner and the bank
- 4 rooms
- 2 bathrooms
- 2296 ft²

Front Ave NE
 View photo
View photo
Front Ave NE
Albany Map
This home is in preforeclosure, which means the homeowner is in default (missed payments). Therefore, there could be an opportunity to strike a great deal with the owner and the bank

Evergreen St SE
 View photo
View photo
Evergreen St SE
Albany Map
This home is in preforeclosure, which means the homeowner is in default (missed payments). Therefore, there could be an opportunity to strike a great deal with the owner and the bank
- 3 rooms
- 2 bathrooms
- 1700 ft²

11th Ave
 View photo
View photo
11th Ave
Albany Map
This is a Real Estate-Owned (REO)/post-foreclosure home owned or managed by a bank. All offers are considered; however, the highest and best will most likely be accepted
- 4 rooms
- 2 bathrooms
- 1355 ft²

W Society Ave
 View photo
View photo
W Society Ave
Albany Map
This is a Real Estate-Owned (REO)/post-foreclosure home owned or managed by a bank. All offers are considered; however, the highest and best will most likely be accepted
- 4 rooms
- 4 bathrooms
- 1408 ft²

Mobile Home Available now!
 7 pictures
7 pictures
Mobile Home Available now!
Petersburg
Mobile Home Available now Bed Bath mobile home in a family friendly community Tenant responsible for all utilities electric gas water sewer trash Message us if you re interested or would like to schedule a viewing
- 2 rooms
- 1 bathroom
- 600 ft²

105 oakcrest dr statesboro ga 30461
 7 pictures
7 pictures
105 oakcrest dr statesboro ga 30461
Statesboro
...house for sale in Statesboro with bedrooms and full bathrooms with a shower bath combo This house sits on acres and is square feet This property only has one house to the right of it and no houses behind it or to the left of it This property is right...
- 4 rooms
- 2 bathrooms
- 1769 ft²
- 147 USD/ft²

