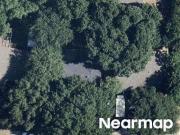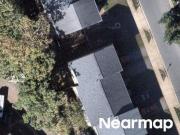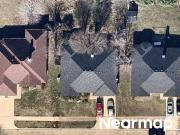1,433 houses for sale in Arlington
Kent Dr
 View photo
View photo
Kent Dr
Arlington Map
This is a Real Estate-Owned (REO)/post-foreclosure home owned or managed by a bank. All offers are considered; however, the highest and best will most likely be accepted
- 3 rooms
- 2 bathrooms
- 1177 ft²

S Taylor St
 View photo
View photo
S Taylor St
Arlington Map
This home is in preforeclosure, which means the homeowner is in default (missed payments). Therefore, there could be an opportunity to strike a great deal with the owner and the bank
- 3 rooms
- 2 bathrooms
- 1778 ft²

Miramar Dr
 View photo
View photo
Miramar Dr
Arlington Map
This home is in preforeclosure, which means the homeowner is in default (missed payments). Therefore, there could be an opportunity to strike a great deal with the owner and the bank
- 3 rooms
- 2 bathrooms
- 1650 ft²

Lucas Dr
 View photo
View photo
Lucas Dr
Arlington Map
This home is in preforeclosure, which means the homeowner is in default (missed payments). Therefore, there could be an opportunity to strike a great deal with the owner and the bank
- 3 rooms
- 2 bathrooms
- 1461 ft²

Peachtree Ln
 View photo
View photo
Peachtree Ln
Arlington Map
This home is in preforeclosure, which means the homeowner is in default (missed payments). Therefore, there could be an opportunity to strike a great deal with the owner and the bank
- 3 rooms
- 2 bathrooms
- 2913 ft²

Havenbrook Dr
 View photo
View photo
Havenbrook Dr
Arlington Map
This home is in preforeclosure, which means the homeowner is in default (missed payments). Therefore, there could be an opportunity to strike a great deal with the owner and the bank
- 4 rooms
- 2 bathrooms
- 1820 ft²

Vacation Ln
 View photo
View photo
Vacation Ln
Arlington Map
This home is in preforeclosure, which means the homeowner is in default (missed payments). Therefore, there could be an opportunity to strike a great deal with the owner and the bank
- 6 rooms
- 5 bathrooms
- 4710 ft²

S Wakefield St
 View photo
View photo
S Wakefield St
Arlington Map
This is a Real Estate-Owned (REO)/post-foreclosure home owned or managed by a bank. All offers are considered; however, the highest and best will most likely be accepted
- 1 bathroom
- 700 ft²

N Troy St
 View photo
View photo
N Troy St
Arlington Map
This home is in preforeclosure, which means the homeowner is in default (missed payments). Therefore, there could be an opportunity to strike a great deal with the owner and the bank
- 2 rooms
- 2 bathrooms
- 1540 ft²

Ida St
 View photo
View photo
Ida St
Arlington Map
This is a Real Estate-Owned (REO)/post-foreclosure home owned or managed by a bank. All offers are considered; however, the highest and best will most likely be accepted
- 3 rooms
- 1 bathroom
- 1191 ft²
- 138 USD/ft²

Millwood Dr
 View photo
View photo
Millwood Dr
Arlington Map
This is a Real Estate-Owned (REO)/post-foreclosure home owned or managed by a bank. All offers are considered; however, the highest and best will most likely be accepted
- 3 rooms
- 2 bathrooms
- 3194 ft²

Petersburg Dr
 View photo
View photo
Petersburg Dr
Arlington Map
This home is in preforeclosure, which means the homeowner is in default (missed payments). Therefore, there could be an opportunity to strike a great deal with the owner and the bank
- 3 rooms
- 2 bathrooms
- 1202 ft²

Meadowside Trl
 View photo
View photo
Meadowside Trl
Arlington Map
This home is in preforeclosure, which means the homeowner is in default (missed payments). Therefore, there could be an opportunity to strike a great deal with the owner and the bank
- 3 rooms
- 2 bathrooms
- 1546 ft²

E Park Row Dr
 View photo
View photo
E Park Row Dr
Arlington Map
This home is in preforeclosure, which means the homeowner is in default (missed payments). Therefore, there could be an opportunity to strike a great deal with the owner and the bank
- 31482 ft²

Hunter Glade Ln
 View photo
View photo
Hunter Glade Ln
Arlington Map
This home is in preforeclosure, which means the homeowner is in default (missed payments). Therefore, there could be an opportunity to strike a great deal with the owner and the bank
- 3 rooms
- 2 bathrooms
- 1755 ft²

Westbrook Dr
 View photo
View photo
Westbrook Dr
Arlington Map
This is a Real Estate-Owned (REO)/post-foreclosure home owned or managed by a bank. All offers are considered; however, the highest and best will most likely be accepted
- 4 rooms
- 2 bathrooms
- 1981 ft²

Utah St South
 View photo
View photo
Utah St South
Arlington Map
This home is in preforeclosure, which means the homeowner is in default (missed payments). Therefore, there could be an opportunity to strike a great deal with the owner and the bank
- 5 rooms
- 5 bathrooms
- 3960 ft²

Antony Ct
 View photo
View photo
Antony Ct
Arlington Map
This home is in preforeclosure, which means the homeowner is in default (missed payments). Therefore, there could be an opportunity to strike a great deal with the owner and the bank
- 3 rooms
- 2 bathrooms
- 2368 ft²

N Fielder Rd
 View photo
View photo
N Fielder Rd
Arlington Map
This is a Real Estate-Owned (REO)/post-foreclosure home owned or managed by a bank. All offers are considered; however, the highest and best will most likely be accepted
- 5 rooms
- 3 bathrooms
- 2658 ft²

Seclusion Ridge Dr
 View photo
View photo
Seclusion Ridge Dr
Arlington Map
This is a Real Estate-Owned (REO)/post-foreclosure home owned or managed by a bank. All offers are considered; however, the highest and best will most likely be accepted

N Randolph St
 View photo
View photo
N Randolph St
Arlington Map
This home is in preforeclosure, which means the homeowner is in default (missed payments). Therefore, there could be an opportunity to strike a great deal with the owner and the bank
- 4 rooms
- 3 bathrooms
- 3151 ft²

Glenn Crossett St
 View photo
View photo
Glenn Crossett St
Arlington Map
This is a Real Estate-Owned (REO)/post-foreclosure home owned or managed by a bank. All offers are considered; however, the highest and best will most likely be accepted
- 2 rooms
- 2 bathrooms
- 883 ft²

Xavier Dr
 View photo
View photo
Xavier Dr
Arlington Map
This home is in preforeclosure, which means the homeowner is in default (missed payments). Therefore, there could be an opportunity to strike a great deal with the owner and the bank
- 4 rooms
- 2 bathrooms
- 1396 ft²

Waggoner Dr
 View photo
View photo
Waggoner Dr
Arlington Map
This is a Real Estate-Owned (REO)/post-foreclosure home owned or managed by a bank. All offers are considered; however, the highest and best will most likely be accepted
- 3 rooms
- 2 bathrooms
- 2014 ft²

Fonda Dr
 View photo
View photo
Fonda Dr
Arlington Map
This is a Real Estate-Owned (REO)/post-foreclosure home owned or managed by a bank. All offers are considered; however, the highest and best will most likely be accepted
- 3 rooms
- 2 bathrooms
- 3971 ft²

Mill Run Dr
 View photo
View photo
Mill Run Dr
Arlington Map
This is a Real Estate-Owned (REO)/post-foreclosure home owned or managed by a bank. All offers are considered; however, the highest and best will most likely be accepted
- 4 rooms
- 3 bathrooms
- 2324 ft²
- 154 USD/ft²

Electra Dr
 View photo
View photo
Electra Dr
Arlington Map
This home is in preforeclosure, which means the homeowner is in default (missed payments). Therefore, there could be an opportunity to strike a great deal with the owner and the bank
- 3 rooms
- 2 bathrooms
- 1592 ft²

Arlington Blvd
 View photo
View photo
Arlington Blvd
Arlington Map
This home is in preforeclosure, which means the homeowner is in default (missed payments). Therefore, there could be an opportunity to strike a great deal with the owner and the bank
- 4 rooms
- 2 bathrooms
- 1680 ft²

Woodside Ct
 View photo
View photo
Woodside Ct
Arlington Map
This is a Real Estate-Owned (REO)/post-foreclosure home owned or managed by a bank. All offers are considered; however, the highest and best will most likely be accepted
- 3 rooms
- 2 bathrooms
- 2223 ft²

