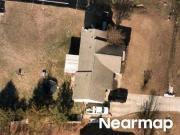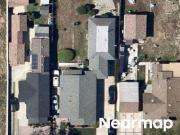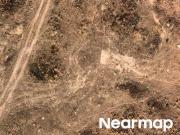3,323 houses for sale in Augusta
Stephens Mill Dr
 View photo
View photo
Stephens Mill Dr
North Augusta Map
This home is in preforeclosure, which means the homeowner is in default (missed payments). Therefore, there could be an opportunity to strike a great deal with the owner and the bank
- 1 room
- 2 bathrooms
- 1789 ft²

E 119th St
 View photo
View photo
E 119th St
Los Angeles Map
This home is in preforeclosure, which means the homeowner is in default (missed payments). Therefore, there could be an opportunity to strike a great deal with the owner and the bank
- 4 rooms
- 2 bathrooms
- 1804 ft²

Radio Station Rd
 View photo
View photo
Radio Station Rd
North Augusta Map
This home is in preforeclosure, which means the homeowner is in default (missed payments). Therefore, there could be an opportunity to strike a great deal with the owner and the bank
- 2 bathrooms
- 1728 ft²

D Antignac St
 View photo
View photo
D Antignac St
Augusta Map
This home is in preforeclosure, which means the homeowner is in default (missed payments). Therefore, there could be an opportunity to strike a great deal with the owner and the bank
- 3 rooms
- 3 bathrooms
- 1908 ft²

Spring Oak Ln
 View photo
View photo
Spring Oak Ln
North Augusta Map
This home is in preforeclosure, which means the homeowner is in default (missed payments). Therefore, there could be an opportunity to strike a great deal with the owner and the bank
- 3 rooms
- 2 bathrooms
- 1318 ft²

Hankerson Rd
 View photo
View photo
Hankerson Rd
Augusta Map
This home is in preforeclosure, which means the homeowner is in default (missed payments). Therefore, there could be an opportunity to strike a great deal with the owner and the bank
- 816 ft²

Greenwood Dr
 View photo
View photo
Greenwood Dr
North Augusta Map
This home is in preforeclosure, which means the homeowner is in default (missed payments). Therefore, there could be an opportunity to strike a great deal with the owner and the bank
- 2 bathrooms
- 1632 ft²

Georgia Ave
 View photo
View photo
Georgia Ave
North Augusta Map
This home is in preforeclosure, which means the homeowner is in default (missed payments). Therefore, there could be an opportunity to strike a great deal with the owner and the bank
- 2 bathrooms
- 2110 ft²

Sweetwater Ct
 View photo
View photo
Sweetwater Ct
North Augusta Map
This home is in preforeclosure, which means the homeowner is in default (missed payments). Therefore, there could be an opportunity to strike a great deal with the owner and the bank

Bitternut St
 View photo
View photo
Bitternut St
Augusta Map
This home is in preforeclosure, which means the homeowner is in default (missed payments). Therefore, there could be an opportunity to strike a great deal with the owner and the bank
- 3 rooms
- 2 bathrooms
- 1607 ft²

Running Creek Dr
 View photo
View photo
Running Creek Dr
North Augusta Map
This home is in preforeclosure, which means the homeowner is in default (missed payments). Therefore, there could be an opportunity to strike a great deal with the owner and the bank
- 1697 ft²

Tara Ct
 View photo
View photo
Tara Ct
Augusta Map
This home is in preforeclosure, which means the homeowner is in default (missed payments). Therefore, there could be an opportunity to strike a great deal with the owner and the bank
- 3 rooms
- 2 bathrooms
- 1772 ft²

Claridge St
 View photo
View photo
Claridge St
North Augusta Map
This home is in preforeclosure, which means the homeowner is in default (missed payments). Therefore, there could be an opportunity to strike a great deal with the owner and the bank
- 4 rooms
- 3 bathrooms
- 2546 ft²

Mears St
 View photo
View photo
Mears St
Augusta Map
This home is in preforeclosure, which means the homeowner is in default (missed payments). Therefore, there could be an opportunity to strike a great deal with the owner and the bank
- 4 rooms
- 2 bathrooms
- 2403 ft²

Breckenbridge Ave
 View photo
View photo
Breckenbridge Ave
Augusta Map
This home is in preforeclosure, which means the homeowner is in default (missed payments). Therefore, there could be an opportunity to strike a great deal with the owner and the bank
- 3 rooms
- 2 bathrooms
- 1724 ft²

W Lake Shore Dr
 View photo
View photo
W Lake Shore Dr
Augusta Map
This home is in preforeclosure, which means the homeowner is in default (missed payments). Therefore, there could be an opportunity to strike a great deal with the owner and the bank
- 3 rooms
- 2 bathrooms
- 1404 ft²

Holiday Dr
 View photo
View photo
Holiday Dr
North Augusta Map
This home is in preforeclosure, which means the homeowner is in default (missed payments). Therefore, there could be an opportunity to strike a great deal with the owner and the bank
- 2 bathrooms
- 1835 ft²

Northern Ave
 View photo
View photo
Northern Ave
Augusta Map
This home is in preforeclosure, which means the homeowner is in default (missed payments). Therefore, there could be an opportunity to strike a great deal with the owner and the bank
- 3 rooms
- 1 bathroom
- 979 ft²

Friar Ln
 View photo
View photo
Friar Ln
Augusta Map
This home is in preforeclosure, which means the homeowner is in default (missed payments). Therefore, there could be an opportunity to strike a great deal with the owner and the bank
- 3 rooms
- 2 bathrooms
- 1860 ft²

Regans Ln
 View photo
View photo
Regans Ln
Augusta Map
This home is in preforeclosure, which means the homeowner is in default (missed payments). Therefore, there could be an opportunity to strike a great deal with the owner and the bank
- 3 rooms
- 2 bathrooms
- 2214 ft²

Polo Ct
 View photo
View photo
Polo Ct
Augusta Map
This home is in preforeclosure, which means the homeowner is in default (missed payments). Therefore, there could be an opportunity to strike a great deal with the owner and the bank
- 3 rooms
- 2 bathrooms
- 1426 ft²

Railroad Ave
 View photo
View photo
Railroad Ave
North Augusta Map
This home is in preforeclosure, which means the homeowner is in default (missed payments). Therefore, there could be an opportunity to strike a great deal with the owner and the bank
- 4 bathrooms
- 2337 ft²

Nelson Rd
 View photo
View photo
Nelson Rd
Augusta Map
This home is in preforeclosure, which means the homeowner is in default (missed payments). Therefore, there could be an opportunity to strike a great deal with the owner and the bank
- 1008 ft²

Applejack Ter
 View photo
View photo
Applejack Ter
Augusta Map
This home is in preforeclosure, which means the homeowner is in default (missed payments). Therefore, there could be an opportunity to strike a great deal with the owner and the bank
- 4 rooms
- 2 bathrooms
- 1850 ft²

Newburn Dr
 View photo
View photo
Newburn Dr
North Augusta Map
This home is in preforeclosure, which means the homeowner is in default (missed payments). Therefore, there could be an opportunity to strike a great deal with the owner and the bank

N Belfast Ave
 View photo
View photo
N Belfast Ave
Augusta Map
This home is in preforeclosure, which means the homeowner is in default (missed payments). Therefore, there could be an opportunity to strike a great deal with the owner and the bank
- 3 rooms
- 3 bathrooms
- 1547 ft²

Walden Dr
 View photo
View photo
Walden Dr
Augusta Map
This home is in preforeclosure, which means the homeowner is in default (missed payments). Therefore, there could be an opportunity to strike a great deal with the owner and the bank
- 3 rooms
- 2 bathrooms
- 1652 ft²

N Augusta Dr
 View photo
View photo
N Augusta Dr
Hialeah Map
This home is in preforeclosure, which means the homeowner is in default (missed payments). Therefore, there could be an opportunity to strike a great deal with the owner and the bank
- 3 rooms
- 3 bathrooms
- 1698 ft²

Augusta Dr NE
 View photo
View photo
Augusta Dr NE
Tacoma Map
This home is in preforeclosure, which means the homeowner is in default (missed payments). Therefore, there could be an opportunity to strike a great deal with the owner and the bank
- 4 rooms
- 2 bathrooms
- 2804 ft²

