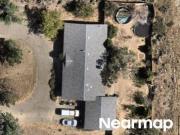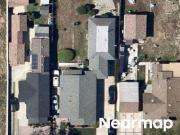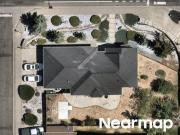504 houses for sale in Carson
Ponderosa Dr
 View photo
View photo
Ponderosa Dr
Carson City Map
This home is in preforeclosure, which means the homeowner is in default (missed payments). Therefore, there could be an opportunity to strike a great deal with the owner and the bank
- 3 rooms
- 2 bathrooms
- 1975 ft²

E 119th St
 View photo
View photo
E 119th St
Los Angeles Map
This home is in preforeclosure, which means the homeowner is in default (missed payments). Therefore, there could be an opportunity to strike a great deal with the owner and the bank
- 4 rooms
- 2 bathrooms
- 1804 ft²

Homann Way
 View photo
View photo
Homann Way
Carson City Map
This home is in preforeclosure, which means the homeowner is in default (missed payments). Therefore, there could be an opportunity to strike a great deal with the owner and the bank
- 3 rooms
- 2 bathrooms
- 1887 ft²

Chari Dr
 View photo
View photo
Chari Dr
Carson City Map
This home is in preforeclosure, which means the homeowner is in default (missed payments). Therefore, there could be an opportunity to strike a great deal with the owner and the bank
- 1782 ft²

E Bonanza Dr
 View photo
View photo
E Bonanza Dr
Carson City Map
This is a Real Estate-Owned (REO)/post-foreclosure home owned or managed by a bank. All offers are considered; however, the highest and best will most likely be accepted
- 3 rooms
- 2 bathrooms
- 2592 ft²

N Division St
 View photo
View photo
N Division St
Carson City Map
This home is in preforeclosure, which means the homeowner is in default (missed payments). Therefore, there could be an opportunity to strike a great deal with the owner and the bank
- 3 rooms
- 1 bathroom
- 1040 ft²

W Carson City Rd
 View photo
View photo
W Carson City Rd
Greenville Map
This home is in preforeclosure, which means the homeowner is in default (missed payments). Therefore, there could be an opportunity to strike a great deal with the owner and the bank
- 3 rooms
- 2 bathrooms
- 1926 ft²

House
 12 pictures
12 pictures
House
Carson City
...house, and exceptional practice facilities. The architectural elegance of this unique home boasts three well-appointed bedrooms, 3.5 elegantly crafted baths, 2,984 sq. ft. of living space, an abundant 806 sq. ft. garage, and approximately 1,297 sq. f...
- 2982 ft²
- 1,607 USD/ft²
- golf

House
 12 pictures
12 pictures
House
Carson City
...Carson City luxury estate! This magnificent 5-bedroom, 5-bathroom residence offers unparalleled craftsmanship and exceptional amenities. Nestled against the backdrop of majestic mountains, this property defines opulence and tranquility. Step into a g...
- 6 rooms
- 8213 ft²
- 364 USD/ft²

3 bedroom, Carson City NV 89703 95991653
 View photo
View photo
3 bedroom, Carson City NV 89703 95991653
Carson City, Carson City Map
Beautiful completely remodeled home in Silver Oaks. Close proximity to medical facilitys and CTH. Two must see primary suites, game room with full bar including wine refrigerator, sink, fans, surround sound and a pass through to kitchen. Gourmet...
- 3 rooms
- 3 bathrooms
- 3980 ft²
- 364 USD/ft²
- garden
- bath tub
- golf

4 bedroom, Carson City NV 89705 LS96604745
 View photo
View photo
4 bedroom, Carson City NV 89705 LS96604745
Carson City, Carson City Map
30K PRICE REDUCTION! This stunning home is better than new! With over 50K+ in premium upgrades and a location thats hard to beat! Nestled on a quiet cul-de-sac in the highly desired Valley Knolls community near the Sunridge Golf Course, this...
- 4 rooms
- 3 bathrooms
- 2128 ft²
- 328 USD/ft²
- golf
- garden
- bath tub

3 bedroom, Carson City NV 89701 95967078
 View photo
View photo
3 bedroom, Carson City NV 89701 95967078
Carson City, Carson City Map
...Carson City, offering plenty of room for outdoor activities and enjoyment. The home is equipped with modern amenities such as air conditioning, a newer furnace, and a newer gas fireplace, ensuring a comfortable living environment throughout the year....
- 3 rooms
- 3 bathrooms
- 1825 ft²
- 344 USD/ft²
- air conditioning
- balcony

5 bedroom, Carson City NV 89703 95988948
 View photo
View photo
5 bedroom, Carson City NV 89703 95988948
Carson City, Carson City Map
...Carson City Welcome to your dream home in the sought-after University Heights neighborhood of Carson City! This beautifully maintained 5-bedroom, 3.5-bathroom single-family home offers spacious living with 3,056 sq. ft. of thoughtfully designed space...
- 5 rooms
- 4 bathrooms
- 3056 ft²
- 261 USD/ft²
- bath tub

2 bedroom, Jefferson City TN 37760 LS96606061
 View photo
View photo
2 bedroom, Jefferson City TN 37760 LS96606061
Jefferson City, Jefferson City Map
...Carson Newman University Single-level living Fiber internet via TriLight Move-in ready brick home with updated interior and convenient Jefferson City location. One-level layout offers 925 sq ft of finished living space plus an attached 300 sq ft gara...
- 2 rooms
- 1 bathroom
- 925 ft²
- 270 USD/ft²
- internet
- garden

3 bedroom, Virginia City NV 89440 LS96635634
 View photo
View photo
3 bedroom, Virginia City NV 89440 LS96635634
Virginia City, Virginia City Map
...it for HVAC Upgrade or Rate Buy-down. Live the good life in Virginia City - enjoy amazing views, peaceful surr...his mountain retreat. Only 20 minutes to Carson City, 25 minutes to Reno, 35 minut...n the primary bedroom upstairs, keep the house toasty warm...
- 3 rooms
- 2 bathrooms
- 1824 ft²
- 262 USD/ft²
- renovated

4 bedroom, Carson City NV 89703 95989312
 View photo
View photo
4 bedroom, Carson City NV 89703 95989312
Carson City, Carson City Map
...Carson City - all in one extraordinary home. This home is highly upgraded and meticulously designed. Main level boasts 2,606 sq. ft. with open concept living, 3 bedrooms, 2.5 bathrooms and a library/den with Murphy Bed and built-in bookcase with roll...
- 4 rooms
- 4 bathrooms
- 4267 ft²
- 316 USD/ft²
- lift

3 bedroom, Colorado Springs CO 80916 96866708
 View photo
View photo
3 bedroom, Colorado Springs CO 80916 96866708
Colorado Springs, Colorado Springs Map
...essive home! Clean and sparkling and offering newer Central Air Conditioning. Easy in and out. close to Fort Carson; NORAD; Peterson AFB; I-25; Academy Blvd.; CS Airport; Parks are sprinkled throughout this area of the city; plenty of shopping is clo...
- 3 rooms
- 3 bathrooms
- 1660 ft²
- 234 USD/ft²
- fireplace
- air conditioning

3750 Buckskin Rd, Carson City, NV 89703 | Compass
 37 pictures
37 pictures
3750 Buckskin Rd, Carson City, NV 89703 | Compass
Carson City Map
...Carson City, NV. This home is equipped with an expansive (owned) solar panel system, including three Powerwall units and an EV charger! Substantial savings to your electric bill and no need for a generator! This stunning single-level residence featur...
- 4 rooms
- 3 bathrooms
- 2876 ft²
- 312 USD/ft²
- fireplace

1902 N Peter's St, Carson City, NV 89706 | Compass
 24 pictures
24 pictures
1902 N Peter's St, Carson City, NV 89706 | Compass
Carson City Map
...Carson City for shopping, dining and entertainment. Washer/Dryer and Refrigerator are included with no value or warranty. Additional features include laminate wood and tile flooring, newer bathtub and shower surround, evaporative cooling and storage...
- 2 rooms
- 1 bathroom
- 796 ft²
- 347 USD/ft²
- dishwasher

3 bedroom, Jefferson City TN 37760 96399586
 View photo
View photo
3 bedroom, Jefferson City TN 37760 96399586
Jefferson City, Jefferson City Map
...Carson-Newman University Welcome to this beautifully maintained all-brick ranch just off the campus of Carson-Newman University - a rare blend of timeless charm and thoughtful updates in one of Jefferson Citys most convenient neighborhoods. This invi...
- 3 rooms
- 2 bathrooms
- 2258 ft²
- 132 USD/ft²
- renovated

4 bedroom, Jefferson City TN 37760 96405395
 View photo
View photo
4 bedroom, Jefferson City TN 37760 96405395
Jefferson City, Jefferson City Map
...d two-story residence from 1932, located centrally in Jefferson City. The residence boasts considerable amenities including th...cluding a grocery store, restaurants, a community center, and Carson-Newman College. The property is being sold in an as is ...
- 4 rooms
- 2 bathrooms
- 2232 ft²
- 133 USD/ft²
- renovated

3 bedroom, Carson City NV 89703 LS96632592
 View photo
View photo
3 bedroom, Carson City NV 89703 LS96632592
Carson City, Carson City Map
This beautifully cared-for home showcases exceptional attention to detail and is truly move-in ready. Located in a desirable area within walking distance to town, it offers a perfect blend of comfort, style, and functionality. Freshly painted...
- 3 rooms
- 2 bathrooms
- 1716 ft²
- 300 USD/ft²
- fireplace

3 bedroom, Carson City NV 89703 LS96634023
 View photo
View photo
3 bedroom, Carson City NV 89703 LS96634023
Carson City, Carson City Map
Golf Course Living with Stunning Mountain Views! Welcome to this beautiful home perfectly situated on the Silver Oak Golf Course, tucked away in a quiet cul-de-sac offering both peace and privacy. With a brand-new roof installed this year, new...
- 3 rooms
- 3 bathrooms
- 1917 ft²
- 339 USD/ft²
- golf

3 bedroom, Carson City NV 89705 95992855
 View photo
View photo
3 bedroom, Carson City NV 89705 95992855
Carson City, Carson City Map
...Carson City valleythe perfect spot to relax, unwind, and take in the stunning views. On July 4th, youll have a front-row seat to the Carson City fireworks, and you might even catch a glimpse of the Virginia City display in the distance. Additional hi...
- 3 rooms
- 2 bathrooms
- 1932 ft²
- 323 USD/ft²

3 bedroom, Carson City NV 89701 95988301
 View photo
View photo
3 bedroom, Carson City NV 89701 95988301
Carson City, Carson City Map
Better value than new construction and without the wait! Nearly new and thoughtfully upgraded, this 2023-built home in the desirable Cross Creek neighborhood offers outstanding curb appeal with its enhanced exterior elevation and no rear...
- 3 rooms
- 2 bathrooms
- 1989 ft²
- 301 USD/ft²
- fireplace

3 bedroom, Carson CA 90745 LS96625099
 View photo
View photo
3 bedroom, Carson CA 90745 LS96625099
Carson, Carson Map
...City of Carson. Taken down to the studs, this home features entirely replaced copper plumbing, electrical wiring, and roof, offering lasting quality and peace of mind. Inside, the open-concept layout connects the living room, dining area, and kitchen...
- 3 rooms
- 2 bathrooms
- 1238 ft²
- 743 USD/ft²
- swimming pool

641 Carson Ave, Atlantic City, NJ 08401
 View photo
View photo
641 Carson Ave, Atlantic City, NJ 08401
Atlantic City
...City a rare opportunity to own a fully furnished, income-producing short-term rental with breathtaking water views. Designed for both luxury living and maximum rental appeal, this home features an open-concept layout with oversized windows showcasing...
- 3 rooms
- 3 bathrooms
- furnished

Screech Owl Dr
 View photo
View photo
Screech Owl Dr
Hope Mills Map
This home is in preforeclosure, which means the homeowner is in default (missed payments). Therefore, there could be an opportunity to strike a great deal with the owner and the bank
- 4 rooms
- 3 bathrooms
- 2362 ft²

Enjoy Your Christmas In This 2 Bedroom, 2 Bath Mobile Home!
 5 pictures
5 pictures
Enjoy Your Christmas In This 2 Bedroom, 2 Bath Mobile Home!
Duncansville
Enjoy Your Christmas In This Bedroom Bath Mobile Home Located in Greendown Acres Duncansville PA Enjoy spacious rooms and affordable living First Month Lot Rent Free Low monthly estimate payment of only Terms based on estimates available via...
- 2 rooms
- 2 bathrooms

