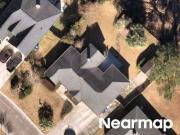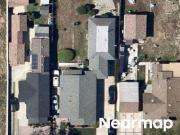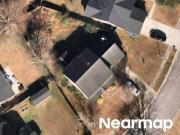3,883 houses for sale in Charleston
Wadsbury Ln
 View photo
View photo
Wadsbury Ln
Charleston Map
This home is in preforeclosure, which means the homeowner is in default (missed payments). Therefore, there could be an opportunity to strike a great deal with the owner and the bank
- 3 rooms
- 2 bathrooms
- 1618 ft²

E 119th St
 View photo
View photo
E 119th St
Los Angeles Map
This home is in preforeclosure, which means the homeowner is in default (missed payments). Therefore, there could be an opportunity to strike a great deal with the owner and the bank
- 4 rooms
- 2 bathrooms
- 1804 ft²

Hainsworth Dr
 View photo
View photo
Hainsworth Dr
Charleston Map
This home is in preforeclosure, which means the homeowner is in default (missed payments). Therefore, there could be an opportunity to strike a great deal with the owner and the bank
- 3 rooms
- 3 bathrooms
- 2260 ft²

Pittman St
 View photo
View photo
Pittman St
North Charleston Map
This home is in preforeclosure, which means the homeowner is in default (missed payments). Therefore, there could be an opportunity to strike a great deal with the owner and the bank
- 2 rooms
- 1 bathroom
- 1244 ft²

Chenoweth Rd
 View photo
View photo
Chenoweth Rd
South Charleston Map
This home is in preforeclosure, which means the homeowner is in default (missed payments). Therefore, there could be an opportunity to strike a great deal with the owner and the bank
- 4 rooms
- 2 bathrooms
- 2571 ft²

Summit Dr
 View photo
View photo
Summit Dr
Charleston Map
This home is in preforeclosure, which means the homeowner is in default (missed payments). Therefore, there could be an opportunity to strike a great deal with the owner and the bank

Brookforest Dr
 View photo
View photo
Brookforest Dr
Charleston Map
This home is in preforeclosure, which means the homeowner is in default (missed payments). Therefore, there could be an opportunity to strike a great deal with the owner and the bank
- 3 rooms
- 2 bathrooms
- 1191 ft²

Brookforest Dr
 View photo
View photo
Brookforest Dr
Charleston Map
This home is in preforeclosure, which means the homeowner is in default (missed payments). Therefore, there could be an opportunity to strike a great deal with the owner and the bank
- 3 rooms
- 2 bathrooms
- 1319 ft²

Crystal Dr
 View photo
View photo
Crystal Dr
Charleston Map
This home is in preforeclosure, which means the homeowner is in default (missed payments). Therefore, there could be an opportunity to strike a great deal with the owner and the bank

Falling Leaf Ln
 View photo
View photo
Falling Leaf Ln
North Charleston Map
This home is in preforeclosure, which means the homeowner is in default (missed payments). Therefore, there could be an opportunity to strike a great deal with the owner and the bank
- 3 rooms
- 3 bathrooms
- 1700 ft²

Holton Pl
 View photo
View photo
Holton Pl
Charleston Map
This home is in preforeclosure, which means the homeowner is in default (missed payments). Therefore, there could be an opportunity to strike a great deal with the owner and the bank
- 3 rooms
- 2 bathrooms
- 1458 ft²

Riley Rd
 View photo
View photo
Riley Rd
Charleston Map
This home is in preforeclosure, which means the homeowner is in default (missed payments). Therefore, there could be an opportunity to strike a great deal with the owner and the bank
- 3 rooms
- 1 bathroom
- 1080 ft²

Bulline St
 View photo
View photo
Bulline St
Charleston Map
This home is in preforeclosure, which means the homeowner is in default (missed payments). Therefore, there could be an opportunity to strike a great deal with the owner and the bank
- 3 bathrooms
- 1961 ft²

Crown Ave
 View photo
View photo
Crown Ave
Charleston Map
This home is in preforeclosure, which means the homeowner is in default (missed payments). Therefore, there could be an opportunity to strike a great deal with the owner and the bank
- 3 rooms
- 2 bathrooms
- 1170 ft²

Coosaw Dr
 View photo
View photo
Coosaw Dr
Charleston Map
This home is in preforeclosure, which means the homeowner is in default (missed payments). Therefore, there could be an opportunity to strike a great deal with the owner and the bank
- 3 rooms
- 1 bathroom
- 1139 ft²

Mile Fork Rd
 View photo
View photo
Mile Fork Rd
Charleston Map
This is a Real Estate-Owned (REO)/post-foreclosure home owned or managed by a bank. All offers are considered; however, the highest and best will most likely be accepted

Spoleto Ln
 View photo
View photo
Spoleto Ln
Charleston Map
This home is in preforeclosure, which means the homeowner is in default (missed payments). Therefore, there could be an opportunity to strike a great deal with the owner and the bank
- 2 rooms
- 2 bathrooms
- 959 ft²

Fayetteville Rd
 View photo
View photo
Fayetteville Rd
North Charleston Map
This home is in preforeclosure, which means the homeowner is in default (missed payments). Therefore, there could be an opportunity to strike a great deal with the owner and the bank
- 3 rooms
- 2 bathrooms
- 1499 ft²

Pennsylvania Ave
 View photo
View photo
Pennsylvania Ave
Charleston Map
This home is in preforeclosure, which means the homeowner is in default (missed payments). Therefore, there could be an opportunity to strike a great deal with the owner and the bank
- 3 rooms
- 1 bathroom
- 1350 ft²

Clearview Dr
 View photo
View photo
Clearview Dr
North Charleston Map
This home is in preforeclosure, which means the homeowner is in default (missed payments). Therefore, there could be an opportunity to strike a great deal with the owner and the bank
- 6 rooms
- 4 bathrooms
- 3122 ft²

Hickory Creek Ct
 View photo
View photo
Hickory Creek Ct
North Charleston Map
This home is in preforeclosure, which means the homeowner is in default (missed payments). Therefore, there could be an opportunity to strike a great deal with the owner and the bank
- 4 rooms
- 3 bathrooms
- 2064 ft²

Harrison Street Rd
 View photo
View photo
Harrison Street Rd
Charleston Map
This home is in preforeclosure, which means the homeowner is in default (missed payments). Therefore, there could be an opportunity to strike a great deal with the owner and the bank
- 1404 ft²

Dwight Dr
 View photo
View photo
Dwight Dr
North Charleston Map
This home is in preforeclosure, which means the homeowner is in default (missed payments). Therefore, there could be an opportunity to strike a great deal with the owner and the bank
- 3 bathrooms
- 2118 ft²

King St
 View photo
View photo
King St
South Charleston Map
This is a Real Estate-Owned (REO)/post-foreclosure home owned or managed by a bank. All offers are considered; however, the highest and best will most likely be accepted
- 4 rooms
- 2 bathrooms

Echo Ave
 View photo
View photo
Echo Ave
North Charleston Map
This home is in preforeclosure, which means the homeowner is in default (missed payments). Therefore, there could be an opportunity to strike a great deal with the owner and the bank
- 3 rooms
- 1 bathroom
- 1392 ft²

Rebellion Rd
 View photo
View photo
Rebellion Rd
Charleston Map
This home is in preforeclosure, which means the homeowner is in default (missed payments). Therefore, there could be an opportunity to strike a great deal with the owner and the bank
- 4 rooms
- 2 bathrooms
- 3045 ft²

Hunter Rd
 View photo
View photo
Hunter Rd
Charleston Map
This is a Real Estate-Owned (REO)/post-foreclosure home owned or managed by a bank. All offers are considered; however, the highest and best will most likely be accepted
- 3 rooms
- 2 bathrooms
- 1522 ft²
- 36 USD/ft²

Renwick Ave
 View photo
View photo
Renwick Ave
North Charleston Map
This home is in preforeclosure, which means the homeowner is in default (missed payments). Therefore, there could be an opportunity to strike a great deal with the owner and the bank
- 3 rooms
- 3 bathrooms
- 1682 ft²

Dorchester Rd
 View photo
View photo
Dorchester Rd
North Charleston Map
This home is in preforeclosure, which means the homeowner is in default (missed payments). Therefore, there could be an opportunity to strike a great deal with the owner and the bank
- 3 rooms
- 2 bathrooms
- 1172 ft²

