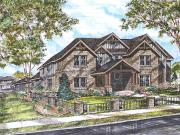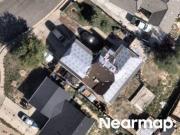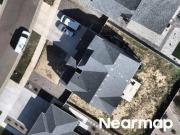4,137 houses for sale in Denver
House with garden
 2 pictures
2 pictures
House with garden
Denver
...Denver’s most coveted neighborhoods. Nestled on an expansive 11,300 square-foot lot, 343 S Gaylord Street is a prime piece of land offering endless potential. Whether youre a visionary homeowner ready to create your custom sanctuary, a developer sear...
- garden

Blackhawk Way
 View photo
View photo
Blackhawk Way
Denver Map
This home is in preforeclosure, which means the homeowner is in default (missed payments). Therefore, there could be an opportunity to strike a great deal with the owner and the bank
- 3 rooms
- 2 bathrooms
- 1080 ft²

Jebel St
 View photo
View photo
Jebel St
Denver Map
This home is in preforeclosure, which means the homeowner is in default (missed payments). Therefore, there could be an opportunity to strike a great deal with the owner and the bank
- 5 rooms
- 5 bathrooms
- 3459 ft²

E Elgin Pl
 View photo
View photo
E Elgin Pl
Denver Map
This home is in preforeclosure, which means the homeowner is in default (missed payments). Therefore, there could be an opportunity to strike a great deal with the owner and the bank
- 4 rooms
- 3 bathrooms
- 2296 ft²

Reed Dr
 View photo
View photo
Reed Dr
Denver Map
This home is in preforeclosure, which means the homeowner is in default (missed payments). Therefore, there could be an opportunity to strike a great deal with the owner and the bank
- 4 rooms
- 3 bathrooms
- 2380 ft²

S Tennyson St
 View photo
View photo
S Tennyson St
Denver Map
This home is in preforeclosure, which means the homeowner is in default (missed payments). Therefore, there could be an opportunity to strike a great deal with the owner and the bank
- 3 rooms
- 2 bathrooms
- 2032 ft²

Eaton St
 View photo
View photo
Eaton St
Denver Map
This home is in preforeclosure, which means the homeowner is in default (missed payments). Therefore, there could be an opportunity to strike a great deal with the owner and the bank
- 4 rooms

W Warren Dr
 View photo
View photo
W Warren Dr
Denver Map
This home is in preforeclosure, which means the homeowner is in default (missed payments). Therefore, there could be an opportunity to strike a great deal with the owner and the bank
- 4 rooms
- 2 bathrooms
- 1055 ft²

Biscay St
 View photo
View photo
Biscay St
Denver Map
This home is in preforeclosure, which means the homeowner is in default (missed payments). Therefore, there could be an opportunity to strike a great deal with the owner and the bank
- 3 rooms
- 2 bathrooms
- 1211 ft²

Wyandot St
 View photo
View photo
Wyandot St
Denver Map
This home is in preforeclosure, which means the homeowner is in default (missed payments). Therefore, there could be an opportunity to strike a great deal with the owner and the bank
- 2 rooms
- 1 bathroom
- 1310 ft²

Hoyt St
 View photo
View photo
Hoyt St
Denver Map
This home is in preforeclosure, which means the homeowner is in default (missed payments). Therefore, there could be an opportunity to strike a great deal with the owner and the bank
- 4 rooms
- 2 bathrooms
- 1372 ft²

Columbine St
 View photo
View photo
Columbine St
Denver Map
This home is in preforeclosure, which means the homeowner is in default (missed payments). Therefore, there could be an opportunity to strike a great deal with the owner and the bank
- 2 rooms
- 1 bathroom
- 908 ft²

Stuart St
 View photo
View photo
Stuart St
Denver Map
This home is in preforeclosure, which means the homeowner is in default (missed payments). Therefore, there could be an opportunity to strike a great deal with the owner and the bank
- 2 rooms
- 2 bathrooms
- 1924 ft²

S Clay St
 View photo
View photo
S Clay St
Denver Map
This home is in preforeclosure, which means the homeowner is in default (missed payments). Therefore, there could be an opportunity to strike a great deal with the owner and the bank
- 3 rooms
- 1 bathroom

S Xenia Ct
 View photo
View photo
S Xenia Ct
Denver Map
This home is in preforeclosure, which means the homeowner is in default (missed payments). Therefore, there could be an opportunity to strike a great deal with the owner and the bank
- 3 rooms
- 2 bathrooms
- 1231 ft²

Locust Pl
 View photo
View photo
Locust Pl
Denver Map
This home is in preforeclosure, which means the homeowner is in default (missed payments). Therefore, there could be an opportunity to strike a great deal with the owner and the bank
- 3 rooms
- 2 bathrooms
- 1176 ft²

E Lowry Blvd
 View photo
View photo
E Lowry Blvd
Denver Map
This home is in preforeclosure, which means the homeowner is in default (missed payments). Therefore, there could be an opportunity to strike a great deal with the owner and the bank
- 2 rooms
- 3 bathrooms
- 1714 ft²

Paley St
 View photo
View photo
Paley St
Denver Map
This home is in preforeclosure, which means the homeowner is in default (missed payments). Therefore, there could be an opportunity to strike a great deal with the owner and the bank
- 3 rooms
- 2 bathrooms
- 1779 ft²

S Newton St
 View photo
View photo
S Newton St
Denver Map
This home is in preforeclosure, which means the homeowner is in default (missed payments). Therefore, there could be an opportunity to strike a great deal with the owner and the bank
- 3 rooms
- 1 bathroom
- 911 ft²

Alan Dr
 View photo
View photo
Alan Dr
Denver Map
This home is in preforeclosure, which means the homeowner is in default (missed payments). Therefore, there could be an opportunity to strike a great deal with the owner and the bank
- 3 rooms
- 2 bathrooms
- 1092 ft²

W Arizona Ave
 View photo
View photo
W Arizona Ave
Denver Map
This home is in preforeclosure, which means the homeowner is in default (missed payments). Therefore, there could be an opportunity to strike a great deal with the owner and the bank
- 4 rooms
- 2 bathrooms
- 1680 ft²

W Cornell Ave Apt 3
 View photo
View photo
W Cornell Ave Apt 3
Denver Map
This home is in preforeclosure, which means the homeowner is in default (missed payments). Therefore, there could be an opportunity to strike a great deal with the owner and the bank
- 2 rooms
- 1 bathroom
- 998 ft²

S Beeler St
 View photo
View photo
S Beeler St
Denver Map
This home is in preforeclosure, which means the homeowner is in default (missed payments). Therefore, there could be an opportunity to strike a great deal with the owner and the bank
- 4 rooms
- 4 bathrooms
- 1867 ft²

Newcombe St
 View photo
View photo
Newcombe St
Denver Map
This home is in preforeclosure, which means the homeowner is in default (missed payments). Therefore, there could be an opportunity to strike a great deal with the owner and the bank
- 4 rooms
- 4 bathrooms
- 1281 ft²

S Jasmine St
 View photo
View photo
S Jasmine St
Denver Map
This home is in preforeclosure, which means the homeowner is in default (missed payments). Therefore, there could be an opportunity to strike a great deal with the owner and the bank
- 2 rooms
- 1 bathroom
- 765 ft²

Rainbow Ave
 View photo
View photo
Rainbow Ave
Denver Map
This home is in preforeclosure, which means the homeowner is in default (missed payments). Therefore, there could be an opportunity to strike a great deal with the owner and the bank
- 2 rooms
- 2 bathrooms
- 1152 ft²

Alcott St
 View photo
View photo
Alcott St
Denver Map
This home is in preforeclosure, which means the homeowner is in default (missed payments). Therefore, there could be an opportunity to strike a great deal with the owner and the bank
- 3 rooms
- 2 bathrooms
- 2204 ft²

S Quebec Way Apt 82
 View photo
View photo
S Quebec Way Apt 82
Denver Map
This is a Real Estate-Owned (REO)/post-foreclosure home owned or managed by a bank. All offers are considered; however, the highest and best will most likely be accepted

House
 12 pictures
12 pictures
House
Denver
...Denvers award-winning Lowry community, known for its well-designed layout, walkability, and pocket parks. This distinguished home offers two private office spaces and primary suites-one conveniently located on the main floor and another upstairs-perf...
- 9898 ft²
- 342 USD/ft²
- fireplace

