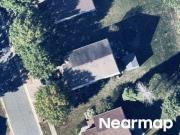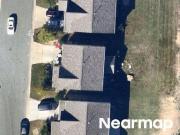1,144 houses for sale in Durham
Mountain Brook Cir
 View photo
View photo
Mountain Brook Cir
Durham Map
This home is in preforeclosure, which means the homeowner is in default (missed payments). Therefore, there could be an opportunity to strike a great deal with the owner and the bank
- 3 rooms
- 2 bathrooms
- 2088 ft²

Willowcrest Rd
 View photo
View photo
Willowcrest Rd
Durham Map
This home is in preforeclosure, which means the homeowner is in default (missed payments). Therefore, there could be an opportunity to strike a great deal with the owner and the bank
- 3 rooms
- 3 bathrooms
- 2246 ft²

4 bedroom, Durham NC 27713 95959034
 View photo
View photo
4 bedroom, Durham NC 27713 95959034
Durham, Durham Map
...enue, a beautifully maintained 4-bed, 2.5-bath home nestled in the desirable Chancellors Ridge neighborhood of Durham. This property combines timeless design with modern com...within minutes from Duke and UNC, with neighborhood pool, clubhouse, and park...
- 4 rooms
- 3 bathrooms
- 1633 ft²
- 321 USD/ft²
- garden

3 bedroom, Durham NC 27712 LS96153914
 View photo
View photo
3 bedroom, Durham NC 27712 LS96153914
Durham, Durham Map
...Durham neighborhood This is the house youve been waiting for! Enjoy the hardwood floors throughout most of the house- NO CARPET. Spacious living room with picture window and brick fireplace makes it feel warm and cozy. Open kitchen to dining area wit...
- 3 rooms
- 2 bathrooms
- 1299 ft²
- 242 USD/ft²
- fireplace

3 bedroom, Durham NC 27704 96351877
 View photo
View photo
3 bedroom, Durham NC 27704 96351877
Durham, Durham Map
...Durham city limits. The main level features an airy open layout with cathedral ceilings and luxury vinyl plank flooring that seamlessly connects the living room, dining area, and kitchen. A cozy fireplace anchors the living space, while the kitchen i...
- 3 rooms
- 2 bathrooms
- 1116 ft²
- 268 USD/ft²
- fireplace

4 bedroom, Durham NC 27713 95834569
 View photo
View photo
4 bedroom, Durham NC 27713 95834569
Durham, Durham Map
...FULLY RENOVATED, 4 Beds/2 full Baths, NO HOA ranch house extremely suitable for single family home. Owners suite offers WIC, B...d, can turn into workshop, separate office or Gym room. Prime Durham location, 5 miles from the center of downtown Durham an...
- 4 rooms
- 2 bathrooms
- 2202 ft²
- 203 USD/ft²
- garden
- bath tub
- gym

3 bedroom, Durham NC 27713 LS96511577
 View photo
View photo
3 bedroom, Durham NC 27713 LS96511577
Durham, Durham Map
...house let in plenty of natural light for daily cheerful atmosphere in every room. Lots of storage spaces, smartly designed. The Spacious Basement Bonus Room/Flex Space is great for multiples uses, next to the Oversized Two Cars Garage that leaves add...
- 3 rooms
- 3 bathrooms
- 1911 ft²
- 219 USD/ft²
- dishwasher
- garden
- bath tub

3 bedroom, Durham NC 27701 LS96602926
 View photo
View photo
3 bedroom, Durham NC 27701 LS96602926
Durham, Durham Map
...Durham. Built in 2016 and thoughtfully updated with timeless finishes, this move-in ready home features fresh paint throughout the main living areas so you can be home for the holidays in a prime, walkable location. Step inside to an oversized family...
- 3 rooms
- 3 bathrooms
- 2521 ft²
- 332 USD/ft²
- fireplace

3 bedroom, Durham NC 27703 96195097
 View photo
View photo
3 bedroom, Durham NC 27703 96195097
Durham, Durham Map
...This isnt another cookie-cutter house - its the Raelyn floorplan from Edgekraft Homes, and its built to actually make life eas...e like you are in the country while being close to everything Durham has to offer! 140 feet deep, fully fenced, and ready fo...
- 3 rooms
- 3 bathrooms
- 2821 ft²
- 198 USD/ft²
- mortgage
- parking
- garden

2 bedroom, Durham NC 27705 LS96044817
 View photo
View photo
2 bedroom, Durham NC 27705 LS96044817
Durham, Durham Map
...Durham-just two blocks from the Duke University East Campus wall. Whether youre looking for a turnkey investment property or a chance to live in one side and rent the other, this duplex checks all the boxes. Each side of this stylish duplex features...
- 2 rooms
- 2 bathrooms
- 1260 ft²
- 337 USD/ft²
- renovated
- duplex
- furnished

3 bedroom, Durham NC 27703 96860564
 View photo
View photo
3 bedroom, Durham NC 27703 96860564
Durham, Durham Map
Discover modern comfort in this beautifully appointed 3-bedroom, 2.5-bath townhome featuring an open layout, abundant natural light, and a 2-car garage. With 9-foot ceilings and a thoughtfully designed floor plan, this home offers exceptional...
- 3 rooms
- 3 bathrooms
- 1901 ft²
- 209 USD/ft²
- golf

2 bedroom, Durham NC 27713 LS96567816
 View photo
View photo
2 bedroom, Durham NC 27713 LS96567816
Durham, Durham Map
...house is centrally located to some of the best restaurants, pubs, shopping and entertainment in Durham. Extremely convenient access to DUKE University and UNC. This home has an easy flowing floor plan, with spacious living room w/ gas fireplace and d...
- 2 rooms
- 3 bathrooms
- 1136 ft²
- 277 USD/ft²
- fireplace
- garden

4 bedroom, Durham NC 27705 95959520
 View photo
View photo
4 bedroom, Durham NC 27705 95959520
Durham, Durham Map
...Durham Home. Front 1/4 of lot is in Durham Co, Rear 3/4 of lot is in Orange Co. Schools are Orange county. Home features beautifully refinished Hardwood floors on main and upper levels. New LVP in Kitchen and Lower level. All new PEX plumbing through...
- 4 rooms
- 2 bathrooms
- 2087 ft²
- 213 USD/ft²

4505 Tyne Dr, Durham, NC 27703
 View photo
View photo
4505 Tyne Dr, Durham, NC 27703
Durham
...Durham! Features include granite countertops, refreshed cabinetry, stainless steel appliances, renovated bathrooms, wood and tile flooring, wainscoting, updated fixtures, and more. The spacious garage includes a rear pedestrian door leading to the fe...
- 3 rooms
- 2 bathrooms
- 1586 ft²
- 1,506 USD/ft²
- renovated
- fireplace

3 bedroom, Durham NC 27703 96858829
 View photo
View photo
3 bedroom, Durham NC 27703 96858829
Durham, Durham Map
...charger, and a convenient mud/laundry room on the main level. Ideally located in east Durham with easy access to Raleigh, downtown Durham, parks, schools, shopping, and dining, this property blends comfort, convenience, and thoughtful modern upgrades...
- 3 rooms
- 3 bathrooms
- 3079 ft²
- 167 USD/ft²

3 bedroom, Durham NC 27703 96360622
 View photo
View photo
3 bedroom, Durham NC 27703 96360622
Durham, Durham Map
...Durhams most desirable and fast-growing communities, just minutes from Research Triangle Park. Designed for modern living, this home features an ideal open-concept floorplan that seamlessly blends style, comfort, and functionality. The luxurious kitc...
- 3 rooms
- 3 bathrooms
- 1810 ft²
- 193 USD/ft²

3 bedroom, Durham NC 27713 LS96128429
 View photo
View photo
3 bedroom, Durham NC 27713 LS96128429
Durham, Durham Map
...Durham and RDU International Airport. This stunning townhome features 3 bedrooms, 2 full baths, and 2 half baths. Designed with open-concept living, modern finishes, and large windows for natural light throughout. Enjoy a spacious third-floor terrace...
- 3 rooms
- 3 bathrooms
- 2484 ft²
- 169 USD/ft²
- terrace

4 bedroom, Durham NC 27704 LS96603062
 View photo
View photo
4 bedroom, Durham NC 27704 LS96603062
Durham, Durham Map
...Durham and call this elegant brick home yours. Less than 10 minutes to Big Duke and 5 minutes to Duke Regional, in an ideal location with unmatched accessibility, close to vibrant downtowns top-tier restaurants, DPAC and amenities. No HOA. Tucked bac...
- 4 rooms
- 4 bathrooms
- 2643 ft²
- 245 USD/ft²

3 bedroom, Durham NC 27704 LS96153951
 View photo
View photo
3 bedroom, Durham NC 27704 LS96153951
Durham, Durham Map
...Durham. Spacious Ranch home plus 2 Car Garage with workspace with its own half bath. Garage workspace also has split unit hvac. Large.3 acre lot. Home is framed, bring your contractor. Great Opportunity for homeowner. Home is a Canvas awaiting new ow...
- 3 rooms
- 3 bathrooms
- 2381 ft²
- 119 USD/ft²

3 bedroom, Durham NC 27705 95962311
 View photo
View photo
3 bedroom, Durham NC 27705 95962311
Durham, Durham Map
...Durham. Built in 1977, this residence features an inviting open floor plan designed for both comfort and entertaining. Enjoy a screened-in porch and spacious rear deck overlooking the private yard. The full basement includes a cozy fireplace, laundry...
- 3 rooms
- 2 bathrooms
- 1753 ft²
- 276 USD/ft²

2 bedroom, Durham NC 27713 95965524
 View photo
View photo
2 bedroom, Durham NC 27713 95965524
Durham, Durham Map
...Durham Location! This beautifully maintained 2-bedroom, 2.5-bath townhouse offers the perfect blend of style, comfort, and convenience. From the inviting brick-accented exterior to the light-filled open floor plan inside, this home is designed for ea...
- 2 rooms
- 3 bathrooms
- 1409 ft²
- 223 USD/ft²

2 bedroom, Durham NC 27701 96293417
 View photo
View photo
2 bedroom, Durham NC 27701 96293417
Durham, Durham Map
...Durham with a fully fenced front yard and mature landscaping (and pecan tree!). Youll enjoy many of the homes original character details while appreciating all the modern updates, including fresh interior and exterior paint, new flooring in many room...
- 2 rooms
- 2 bathrooms
- 1531 ft²
- 325 USD/ft²
- garden

3 bedroom, Durham NC 27703 96854734
 View photo
View photo
3 bedroom, Durham NC 27703 96854734
Durham, Durham Map
Amazing investment potential or make this ranch your own! Great 3BR/1.5BA floor plan. All electric and central HVAC is only a couple of years old. Wraparound deck, large lot, and located in a quiet neighborhood. Dont miss this opportunity!
- 3 rooms
- 2 bathrooms
- 1008 ft²
- 188 USD/ft²

3 bedroom, Durham NC 27707 LS96606224
 View photo
View photo
3 bedroom, Durham NC 27707 LS96606224
Durham, Durham Map
Welcome to this charming property that boasts a neutral color paint scheme, creating a serene and inviting atmosphere. The kitchen is a chefs dream, equipped with all stainless steel appliances, ready to handle any culinary adventure. The living...
- 3 rooms
- 3 bathrooms
- 1819 ft²
- 245 USD/ft²

3 bedroom, Durham NC 27703 LS96606558
 View photo
View photo
3 bedroom, Durham NC 27703 LS96606558
Durham, Durham Map
Beautifully maintained 3-bedroom, 2.5-bath townhome with a 1-car garage in the heart of desirable Brier Creek! Enjoy a spacious open layout with large bedrooms, a screened porch for relaxing, and stylish interior finishes throughout. Conveniently...
- 3 rooms
- 3 bathrooms
- 1943 ft²
- 200 USD/ft²

3 bedroom, Durham NC 27703 96355895
 View photo
View photo
3 bedroom, Durham NC 27703 96355895
Durham, Durham Map
Charming Ranch Home in Prime Location! Located in the desirable Ashley Forest neighborhood, this beautiful ranch offers the perfect blend of convenience and tranquility. Just minutes from shopping and dining at Brier Creek and a quick commute to...
- 3 rooms
- 2 bathrooms
- 1768 ft²
- 248 USD/ft²

4 bedroom, Durham NC 27707 96364738
 View photo
View photo
4 bedroom, Durham NC 27707 96364738
Durham, Durham Map
Be prepared to be swept away by the historic charm and serenity of this Kenneth C. Royal Forest Hills historic home. This beautiful all-brick Colonial-Revival home, originally designed by the talented Robert W. Carr in 1952, exudes timeless...
- 4 rooms
- 3 bathrooms
- 4593 ft²
- 348 USD/ft²

Welkin Ct
 View photo
View photo
Welkin Ct
Durham Map
This home is in preforeclosure, which means the homeowner is in default (missed payments). Therefore, there could be an opportunity to strike a great deal with the owner and the bank
- 3 rooms
- 2 bathrooms
- 2034 ft²

Bridgewater Dr
 View photo
View photo
Bridgewater Dr
Durham Map
This home is in preforeclosure, which means the homeowner is in default (missed payments). Therefore, there could be an opportunity to strike a great deal with the owner and the bank
- 4 rooms
- 3 bathrooms
- 1900 ft²

