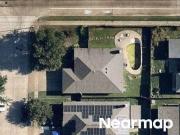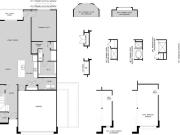5,235 houses for sale in Fort Worth
Lawndale Ave
 View photo
View photo
Lawndale Ave
Fort Worth Map
This is a Real Estate-Owned (REO)/post-foreclosure home owned or managed by a bank. All offers are considered; however, the highest and best will most likely be accepted
- 3 rooms
- 2 bathrooms
- 2025 ft²

Waterside Trl
 View photo
View photo
Waterside Trl
Fort Worth Map
This is a Real Estate-Owned (REO)/post-foreclosure home owned or managed by a bank. All offers are considered; however, the highest and best will most likely be accepted
- 3 rooms
- 2 bathrooms
- 1441 ft²

7904 Bald Cypress Road
 12 pictures
12 pictures
7904 Bald Cypress Road
Fort Worth Map
...Fort Worth, TX! The Wisteria floor plan is a stunning two-story home, with soaring ceilings in the foyer, and features 4 bedrooms, 2.5 baths, game room, and 2-car garage. This home has it all, including privacy blinds and vinyl plank flooring through...
- 4 rooms
- 2 bathrooms
- 2111 ft²
- 165 USD/ft²
- bath tub

3305 Avenue J
 12 pictures
12 pictures
3305 Avenue J
Fort Worth Map
...osets, and a separate utility room with extra storage. Includes an assumable solar panel loan for lower energy costs and long-term savings. Conveniently located near TCU, the medical district, Downtown Fort Worth, shopping, dining, and freeway access...
- 3 rooms
- 2 bathrooms
- 1616 ft²
- 198 USD/ft²

1904 Malibar Road
 12 pictures
12 pictures
1904 Malibar Road
Fort Worth Map
...Fort Worth. Featuring an open-concept layout, the home boasts a bright living and dining area that flows seamlessly into the updated kitchen with white cabinetry, quartz countertops, and a new farm sink. Recent upgrades include fresh interior paint,...
- 4 rooms
- 2 bathrooms
- 2249 ft²
- 228 USD/ft²

1765 Gillens Avenue
 12 pictures
12 pictures
1765 Gillens Avenue
Fort Worth Map
...Fort Worth and Everman ISD! Offering captivating floor plans packed with a host of included features and high-end finishes designed for every stage of life! The Texas Cali Floorplan – Elevation Y is a single-story home offering 4 bedrooms, 2 bathroom...
- 4 rooms
- 2 bathrooms
- 1791 ft²
- 175 USD/ft²

821 Glenndon Drive
 12 pictures
12 pictures
821 Glenndon Drive
Fort Worth Map
...e downstairs. All of the bedrooms are located on the second story. Spacious backyard to enjoy family and friends. Easy ride to downtown Fort Worth for outdoor activities and fine dining. Minutes away from AT&T Stadium and Globe Life Park in Arlington...
- 3 rooms
- 2 bathrooms
- 2325 ft²
- 144 USD/ft²

1128 Runway Road
 12 pictures
12 pictures
1128 Runway Road
Fort Worth
...Fort Worth, TX! The Lazio floor plan is a spacious 2-story home with 4 bedrooms, 3.5 bathrooms, study, game room, and a 2-car garage. This home has it all, including privacy blinds and vinyl plank flooring throughout the common areas! The gourmet kit...
- 4 rooms
- 3 bathrooms
- 2726 ft²
- 154 USD/ft²
- bath tub

Camellia Rose Dr Unit,fort Worth, Home For Sale
 12 pictures
12 pictures
Camellia Rose Dr Unit,fort Worth, Home For Sale
Fort Worth, Fort Worth Map
...Fort Worth. Step inside and youre welcomed by warmth and character. The kitchen serves as the true heart of the home, featuring rich cabinetry, gleaming granite countertops, and thoughtful details like under-cabinet lighting that make cooking feel jo...
- 2 rooms
- 2 bathrooms
- 1658 ft²
- 268 USD/ft²
- fireplace
- garden

1708 S Cravens Road
 8 pictures
8 pictures
1708 S Cravens Road
Fort Worth Map
...fort with convenience. Step inside to find a brand-new interior featuring stylish finishes, updated flooring, fresh paint, and a completely new kitchen with sleek cabinetry and contemporary fixtures. The open-concept layout creates a bright and invit...
- 4 rooms
- 1 bathroom
- 1408 ft²
- 152 USD/ft²
- renovated

House with pool
 12 pictures
12 pictures
House with pool
Fort Worth
...fort, space, and functionality—making it ideal for raising a family or hosting unforgettable gatherings. Step inside to discover a thoughtfully designed layout that provides distinct living areas while maintaining a warm, open flow. The main living l...

House
 12 pictures
12 pictures
House
Fort Worth
...Fort Worth, but with great Keller ISD schools! Walking distance to the elementary school. Many parks and playgrounds and trails nearby. 10 minutes from the Stockyards and all the dining, shoppng and entertainment there! Superbly well kept house. With...

4055 Tulip Tree Drive
 11 pictures
11 pictures
4055 Tulip Tree Drive
Fort Worth Map
...a guest room, hobby space, or home office. Outside, enjoy a large backyard with a small storage shed, great for tools or toys. HVAC replaced 11-24. Roof in 5-23. This house, conveniently located close to schools and shopping, blends comfort, style, a...
- 3 rooms
- 2 bathrooms
- 1336 ft²
- 205 USD/ft²

Eastover Ave, Fort Worth, Home For Sale
 12 pictures
12 pictures
Eastover Ave, Fort Worth, Home For Sale
Fort Worth, Fort Worth Map
...Fort Worth. This stunning property features 4 spacious bedrooms and 2 full bathrooms, offering an open floor concept designed for modern living. The bright and airy living area is highlighted by a cozy fireplace, perfect for relaxing evenings with fa...
- 4 rooms
- 2 bathrooms
- 1424 ft²
- 158 USD/ft²
- renovated

Brand New Home in Fort Worth, TX. 5 Bed, 4 Bath
 12 pictures
12 pictures
Brand New Home in Fort Worth, TX. 5 Bed, 4 Bath
Hulen Trails, Fort Worth
...Fort Worth, TX-76036. This Single Family inventory home is priced at $529,990 and has 5 bedrooms, 4 baths, is 3,558 square feet, and has a 2-car garage. The builder describes this home as Discover the Rose II by Bloomfield Homes, a spacious and versa...
- 5 rooms
- 4 bathrooms
- 3558 ft²
- 148 USD/ft²
- fireplace

Brand New Home in Fort Worth, TX. 5 Bed, 4 Bath
 12 pictures
12 pictures
Brand New Home in Fort Worth, TX. 5 Bed, 4 Bath
Wildflower Ranch, Fort Worth
...Fort Worth, TX-76247. This Single Family inventory home is priced at $572,590 and has 5 bedrooms, 4 baths, is 3,558 square feet, and has a 2-car garage. The builder describes this home as The Rose II by Bloomfield Homes is a showcase of thoughtful de...
- 5 rooms
- 4 bathrooms
- 3558 ft²
- 160 USD/ft²
- fireplace

Brand New Home in Fort Worth, TX. 4 Bed, 2 Bath
 12 pictures
12 pictures
Brand New Home in Fort Worth, TX. 4 Bed, 2 Bath
Hulen Trails, Fort Worth
...Fort Worth, TX-76036. This Single Family inventory home is priced at $477,990 and has 4 bedrooms, 2 baths, 1 half baths, is 3,026 square feet, and has a 2-car garage. The builder describes this home as Bloomfields Dewberry II is an impressive two-sto...
- 4 rooms
- 3 bathrooms
- 3026 ft²
- 157 USD/ft²
- fireplace

Boat Club Rd, Fort Worth, Home For Sale
 12 pictures
12 pictures
Boat Club Rd, Fort Worth, Home For Sale
Fort Worth, Fort Worth Map
...fortlessly into a spacious living room designed for entertaining. Anchored by a grand fireplace and framed by floor to ceiling stone walls and French doors, the space opens to a large patio overlooking the lake, seamlessly blending elegance with func...
- 4 rooms
- 5 bathrooms
- 6561 ft²
- 723 USD/ft²
- fireplace
- balcony

Latour Ln, Fort Worth, Home For Sale
 12 pictures
12 pictures
Latour Ln, Fort Worth, Home For Sale
Fort Worth, Fort Worth Map
...Fort Worths most prestigious private community, where 24-hour manned security ensures peace of mind and more than 50 acres of parks, trails, and resort-style amenities provide an unmatched lifestyle. Residents enjoy scenic hiking and biking, a pool w...
- 4 rooms
- 5 bathrooms
- 4054 ft²
- 394 USD/ft²
- fireplace

Whisterwheel Way, Fort Worth, Home For Sale
 12 pictures
12 pictures
Whisterwheel Way, Fort Worth, Home For Sale
Fort Worth, Fort Worth Map
...Fort Worth has to offer. Inside, the open-concept layout is designed for connection and everyday ease. The kitchen is the heart of the home with a large island, granite countertops, stainless steel appliances, a gas cooktop, and a walk-in pantry. The...
- 4 rooms
- 4 bathrooms
- 2722 ft²
- 212 USD/ft²
- fireplace

Autumn Creek Trl, Fort Worth, Home For Sale
 12 pictures
12 pictures
Autumn Creek Trl, Fort Worth, Home For Sale
Fort Worth, Fort Worth Map
...Fort Worth gem, where modern updates meet comfortable living! Step into an open-concept floor plan designed for effortless flow and everyday functionality. The spacious living area features a striking floor-to-ceiling wood-burning fireplace and is fl...
- 3 rooms
- 3 bathrooms
- 2222 ft²
- 150 USD/ft²
- fireplace

Locke Ave, Fort Worth, Home For Sale
 12 pictures
12 pictures
Locke Ave, Fort Worth, Home For Sale
Fort Worth, Fort Worth Map
...Fort Worths prestigious Ridglea North neighborhood. Sited on a sprawling lot along one of the citys most picturesque blocks, this 5-bedroom, 4-bathroom classic masterpiece was meticulously renovated in 2025 by Bricon Custom Homes to blend historic ch...
- 5 rooms
- 5 bathrooms
- 3400 ft²
- 469 USD/ft²
- renovated
- gym

3509 Overton Park Dr E, Fort Worth, TX
 5 pictures
5 pictures
3509 Overton Park Dr E, Fort Worth, TX
Fort Worth
... East —a home where modern sophistication meets unparalleled comfort. This exquisite residence has been completely renovated t... beauty capturing treetop views from nearly every room in the house! Desirable layout showcases the majority of the living o...
- 4 rooms
- 8 bathrooms
- renovated
- bath tub

12408 Shale Drive
 12 pictures
12 pictures
12408 Shale Drive
Fort Worth Map
Charming family home with abundant living space and amazing storage space. Hurricane windows installed 7 years ago, HOA with access to 6 pools, amenities center, sought-after KELLER Schools, private first-floor guestroom with full bath, and roof...
- 5 rooms
- 3 bathrooms
- 3535 ft²
- 152 USD/ft²

10117 Regal Bend Lane
 12 pictures
12 pictures
10117 Regal Bend Lane
Fort Worth Map
Lennar. Lonestar Collection at Northpointe. McAllen Floorplan. This two-story home is perfect for families with three bedrooms and an open concept living area. Two bedrooms are situated at the front of the home, including the owner’s suite, which...
- 3 rooms
- 3 bathrooms
- 2091 ft²
- 149 USD/ft²

785 Fernwood Street
 12 pictures
12 pictures
785 Fernwood Street
Fort Worth Map
This charming home is close to the Trinity Trails. It offers 3 bedrooms, 1.5 baths, beautiful hardwood floors and it awaits your personal touches. Conveniently located off 183 and close to Lockheed Martin, shopping, entertainment and highway...
- 3 rooms
- 1 bathroom
- 1334 ft²
- 157 USD/ft²

2216 Crested Saguro Street
 12 pictures
12 pictures
2216 Crested Saguro Street
Fort Worth Map
Lennar. Carrell Hills. Ramsey Floorplan. This new single-story design makes smart use of the space available. At the front are all three secondary bedrooms arranged near a convenient full-sized bathroom. Down the foyer is a modern layout...
- 4 rooms
- 2 bathrooms
- 1667 ft²
- 165 USD/ft²

Bentley Ave
 View photo
View photo
Bentley Ave
Fort Worth Map
This home is in preforeclosure, which means the homeowner is in default (missed payments). Therefore, there could be an opportunity to strike a great deal with the owner and the bank
- 3 rooms
- 2 bathrooms
- 1864 ft²

Mirike Dr
 View photo
View photo
Mirike Dr
Fort Worth Map
This is a Real Estate-Owned (REO)/post-foreclosure home owned or managed by a bank. All offers are considered; however, the highest and best will most likely be accepted
- 3 rooms
- 2 bathrooms
- 1526 ft²

