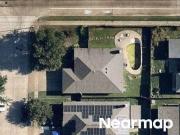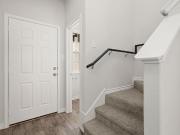5,235 houses for sale in Fort Worth
Lawndale Ave
 View photo
View photo
Lawndale Ave
Fort Worth Map
This is a Real Estate-Owned (REO)/post-foreclosure home owned or managed by a bank. All offers are considered; however, the highest and best will most likely be accepted
- 3 rooms
- 2 bathrooms
- 2025 ft²

Waterside Trl
 View photo
View photo
Waterside Trl
Fort Worth Map
This is a Real Estate-Owned (REO)/post-foreclosure home owned or managed by a bank. All offers are considered; however, the highest and best will most likely be accepted
- 3 rooms
- 2 bathrooms
- 1441 ft²

2428 Texas Ash Way
 12 pictures
12 pictures
2428 Texas Ash Way
Fort Worth Map
...Fort Worth, TX! The Wisteria floor plan is a stunning two-story home, with soaring ceilings in the foyer, and features 4 bedrooms, 2.5 baths, a game room, and 2-car garage. This home has it all, including vinyl plank flooring throughout the common ar...
- 4 rooms
- 2 bathrooms
- 2111 ft²
- 168 USD/ft²
- bath tub

10625 Stag Lane
 12 pictures
12 pictures
10625 Stag Lane
Fort Worth Map
...Fort Worth, TX! The Aspen floor plan is a charming 1-story home with 3 bedrooms, 2 bathrooms, and a 2-car garage! This home has it all, including vinyl plank flooring throughout the entire home and tray ceilings for some dramatic flair! The gourmet k...
- 3 rooms
- 2 bathrooms
- 1420 ft²
- 215 USD/ft²
- bath tub

1507 E Maddox Avenue
 7 pictures
7 pictures
1507 E Maddox Avenue
Fort Worth Map
...house charm with a modern spin. You’ll be greeted by a welcoming covered front porch, perfect for sipping coffee or enjoying quiet evenings. Inside, the open floor plan flows effortlessly, featuring luxury vinyl plank flooring, stainless steel applia...
- 3 rooms
- 2 bathrooms
- 1120 ft²
- 191 USD/ft²
- renovated

5408 Durham Avenue
 12 pictures
12 pictures
5408 Durham Avenue
Fort Worth Map
Adorable 3 bedroom 2 bath 1 car garage home in the popular Sunset Acres Addition near the Trinity Trail! Inviting covered front porch greets you into this lovely home! Large living area boasts ceiling fan, new carpet & blinds. Kitchen features...
- 3 rooms
- 2 bathrooms
- 1374 ft²
- 189 USD/ft²
- parquet
- bath tub

7117 Bannock Drive
 12 pictures
12 pictures
7117 Bannock Drive
Fort Worth Map
...fort and functionality. It offers a large family room for gatherings, split bedrooms for privacy, The big fenced backyard provides plenty of room to play and enjoy outdoor activities. The master bath features a separate tub and shower, ideal for rela...
- 4 rooms
- 2 bathrooms
- 2260 ft²
- 126 USD/ft²
- bath tub
- transfer

3000 Yucca Avenue
 12 pictures
12 pictures
3000 Yucca Avenue
Fort Worth Map
...house is an updated 4-bedroom, 2-bath single-family home that seamlessly blends modern convenience with timeless charm. From the moment you step inside, you’re greeted by abundant natural light and an inviting atmosphere perfect for both relaxing and...
- 4 rooms
- 2 bathrooms
- 1716 ft²
- 276 USD/ft²
- parking

1260 E Mulkey Street
 12 pictures
12 pictures
1260 E Mulkey Street
Fort Worth Map
...house, and a new central heating and air conditioning system has been installed. The bathrooms have been updated with lovely fixtures and countertops. Additionally, there is a washer and dryer hookup located in a utility closet off the hallway. The h...
- 3 rooms
- 2 bathrooms
- 1558 ft²
- 149 USD/ft²
- air conditioning

Medford Ct E, Fort Worth, Home For Sale
 12 pictures
12 pictures
Medford Ct E, Fort Worth, Home For Sale
Fort Worth, Fort Worth Map
Not all renovations are created equal! This 1929 storybook home has been taken to the studs and revived with unmatched vision, a craftsmans eye, and a designers touch. Its crisp painted faade, pitched rooflines, and original Ludowici clay tile...
- 4 rooms
- 5 bathrooms
- 4981 ft²
- 642 USD/ft²
- renovated
- fireplace

Bonita Springs Dr, Fort Worth, Home For Sale
 12 pictures
12 pictures
Bonita Springs Dr, Fort Worth, Home For Sale
Fort Worth, Fort Worth Map
...er comfortably. Retreat to the oversized 19x13 primary suite, where theres plenty of space for a sitting area, home gym setup, or dedicated workspace. With all-electric utilities and energy-efficient leased solar panels (with the option to assume the...
- 3 rooms
- 2 bathrooms
- 2107 ft²
- 130 USD/ft²
- fireplace
- gym

8418 Golf Club Circle, Fort Worth, US, TX
 5 pictures
5 pictures
8418 Golf Club Circle, Fort Worth, US, TX
Fort Worth Map
...forts in this expansive North Fort Worth home perfectly situated near beautiful Eagle Mountain Lake. Designed to capture sweeping views and seamless indoor and outdoor living, this residence offers a rare combination of space, craftsmanship, and func...
- 4 rooms
- 3 bathrooms
- golf

Fletcher Ave, Fort Worth, Home For Sale
 12 pictures
12 pictures
Fletcher Ave, Fort Worth, Home For Sale
Fort Worth, Fort Worth Map
...Fort Worth, TX where comfort meets convenience! This beautifully updated home features a smart and spacious layout with 3 full bedrooms and 2 full bathrooms, offering both style and functionality. Inside, youll find luxury vinyl flooring throughout,...
- 3 rooms
- 2 bathrooms
- 1449 ft²
- 220 USD/ft²
- renovated

6617 Coyote Valley Trail
 12 pictures
12 pictures
6617 Coyote Valley Trail
Fort Worth Map
...energy-efficient features that cut down on utility bills so you can afford to do more living. Each of our homes is built with innovative, energy-efficient features designed to help you enjoy more savings, better health, real comfort and peace of mind...
- 5 rooms
- 3 bathrooms
- 3627 ft²
- 123 USD/ft²

11600 Winding Brook Drive
 12 pictures
12 pictures
11600 Winding Brook Drive
Fort Worth Map
Discover this rare gem perfectly positioned along a tranquil body of water with a charming fountain and friendly ducks, just off Babbling Brook Park. Panoramic views can be enjoyed throughout the home, especially from the primary suite and the...
- 3 rooms
- 2 bathrooms
- 2112 ft²
- 193 USD/ft²

5329 Northfield Drive
 12 pictures
12 pictures
5329 Northfield Drive
Fort Worth Map
...fort. Featuring 3 spacious bedrooms and 2 full bathrooms, the thoughtful floor plan creates an open, inviting living space that’s ideal for both entertaining and daily living. The kitchen shines with granite countertops, ample cabinetry, and a seamle...
- 3 rooms
- 2 bathrooms
- 1861 ft²
- 161 USD/ft²

500 NW 15th Street
 12 pictures
12 pictures
500 NW 15th Street
Fort Worth Map
...There’s a special kind of energy in Fort Worth’s Northside neighborhood these days. On...al. Take, for example, this classic rock house perfectly sits on a corner lot with...
- 4 rooms
- 2 bathrooms
- 3048 ft²
- 58 USD/ft²

Wicks Trl, Fort Worth, Home For Sale
 12 pictures
12 pictures
Wicks Trl, Fort Worth, Home For Sale
Fort Worth, Fort Worth Map
Welcome to this inviting 4-bedroom, 2.5-bath home offering a functional and versatile layout. Upon entry, the foyer opens to a spacious family room with large windows, while a flexible room to the right can serve as a private study or home gym....
- 4 rooms
- 3 bathrooms
- 2675 ft²
- 136 USD/ft²
- fireplace

Blanchard Way, Fort Worth, Home For Sale
 12 pictures
12 pictures
Blanchard Way, Fort Worth, Home For Sale
Fort Worth, Fort Worth Map
...fort, and versatility. Designed for those who love to entertain and unwind, this impeccably crafted home features a sparkling pool and hot tub, an outdoor kitchen with a built-in grill and two-burner cooktop, and a spacious covered patio complete wit...
- 3 rooms
- 4 bathrooms
- 3524 ft²
- 340 USD/ft²
- fireplace

Dido Vista Ct, Fort Worth, Home For Sale
 12 pictures
12 pictures
Dido Vista Ct, Fort Worth, Home For Sale
Fort Worth, Fort Worth Map
Welcome to The Resort on Eagle Mountain Lake. A prestigious 24-hour secure, gated golf course community where everyday living feels like a getaway. This exclusive neighborhood features an 18-hole championship golf course, two community pools, a...
- 4 rooms
- 4 bathrooms
- 4117 ft²
- 211 USD/ft²
- golf

5300 Northcrest Rd, Fort Worth, TX
 5 pictures
5 pictures
5300 Northcrest Rd, Fort Worth, TX
Fort Worth
...fort today with incredible potential for tomorrow. Fresh paint and brand new flooring give it a clean, move-in-ready feel, while the generous 0.317-acre lot and spacious floor plan provide the perfect foundation for updates or a full dream-home trans...
- 5 rooms
- 2 bathrooms
- fireplace

10220 Fox Grove Court, Fort Worth, US, TX
 5 pictures
5 pictures
10220 Fox Grove Court, Fort Worth, US, TX
Fort Worth Map
...house with over 3300 sq ft of living space that includes 5 bedrooms, 3.5 bathrooms, an oversized 2.5 car garage and a large backyard with no neighbors behind you! One owner home that has been well maintained with large kitchen that opens to the livin...
- 5 rooms
- 4 bathrooms

2412 Freeland Ridge Drive
 12 pictures
12 pictures
2412 Freeland Ridge Drive
Fort Worth Map
...Fort Worths desirable northwest corridor. The heart of this home features an open floor plan that seamlessly connects the kitchen, living areas, and eat-in dining space. The kitchen showcases granite countertops, a convenient island, gas cooktop, and...
- 3 rooms
- 2 bathrooms
- 2100 ft²
- 204 USD/ft²
- fireplace

640 Bridgewater Road
 12 pictures
12 pictures
640 Bridgewater Road
Fort Worth Map
...Fort Worth, Texas! Step into the spacious living area featuring a cozy fireplace and a wall of windows that fill the room with natural light. The gourmet kitchen is a chef’s dream, offering an eat-in bar, granite countertops, abundant cabinetry, stai...
- 4 rooms
- 3 bathrooms
- 2331 ft²
- 190 USD/ft²
- fireplace

Capulin Rd, Fort Worth, Home For Sale
 12 pictures
12 pictures
Capulin Rd, Fort Worth, Home For Sale
Fort Worth, Fort Worth Map
...Fort Worth! The open-concept floor plan features a versatile dining room that can also serve as a study or formal living space. The main-level primary suite boasts a large bedroom, dual vanities, a separate shower, relaxing garden tub, and walk-in cl...
- 4 rooms
- 4 bathrooms
- 2572 ft²
- 155 USD/ft²
- garden

E Terrell Ave, Fort Worth, Home For Sale
 12 pictures
12 pictures
E Terrell Ave, Fort Worth, Home For Sale
Fort Worth, Fort Worth Map
...elcome to this beautifully renovated home that blends modern comfort with timeless Southside charm. This 3-bedroom, 2-bath res...propertys convenient location just minutes from Downtown Fort Worth, Magnolia Avenue, and the Medical District makes it an i...
- 3 rooms
- 2 bathrooms
- 1506 ft²
- 152 USD/ft²
- renovated

Lawndale Ave, Fort Worth, Home For Sale
 12 pictures
12 pictures
Lawndale Ave, Fort Worth, Home For Sale
Fort Worth, Fort Worth Map
...fort meets classic charm in the heart of Fort Worths beloved Wedgewood East neighborhoodwhere tree-lined streets and community warmth meet stylish living. This beautifully updated 3-bedroom gem features an open-concept layout that flows effortlessly...
- 3 rooms
- 2 bathrooms
- 2023 ft²
- 182 USD/ft²

Bentley Ave
 View photo
View photo
Bentley Ave
Fort Worth Map
This home is in preforeclosure, which means the homeowner is in default (missed payments). Therefore, there could be an opportunity to strike a great deal with the owner and the bank
- 3 rooms
- 2 bathrooms
- 1864 ft²

Mirike Dr
 View photo
View photo
Mirike Dr
Fort Worth Map
This is a Real Estate-Owned (REO)/post-foreclosure home owned or managed by a bank. All offers are considered; however, the highest and best will most likely be accepted
- 3 rooms
- 2 bathrooms
- 1526 ft²

