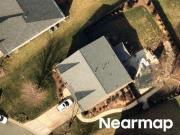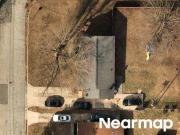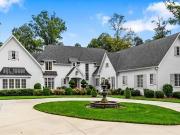916 houses for sale in Greensboro
Arundel Ct
 View photo
View photo
Arundel Ct
Greensboro Map
This home is in preforeclosure, which means the homeowner is in default (missed payments). Therefore, there could be an opportunity to strike a great deal with the owner and the bank
- 5 rooms
- 3 bathrooms
- 2909 ft²

Mobile St
 View photo
View photo
Mobile St
Greensboro Map
This home is in preforeclosure, which means the homeowner is in default (missed payments). Therefore, there could be an opportunity to strike a great deal with the owner and the bank
- 3 rooms
- 2 bathrooms

Gaston Rd, Greensboro, Home For Sale
 12 pictures
12 pictures
Gaston Rd, Greensboro, Home For Sale
Greensboro, Greensboro Map
Looking for your dream home? This one-of-a-kind, custom-built estate captures the essence of true luxury living. Built in 2018, the 6900+ sqft home is situated on 2+ acres of unobstructed views of both the 2nd and 3rd holes of Sedgefield Country...
- 4 rooms
- 5 bathrooms
- 6948 ft²
- 568 USD/ft²

Stratford Dr, Greensboro, Home For Sale
 12 pictures
12 pictures
Stratford Dr, Greensboro, Home For Sale
Greensboro, Greensboro Map
...oors on the covered deck overlooking the fenced-in backyard and sparkling pool. House is well maintained with low-maintenance vinyl siding and roof replaced in 2022. Prime location close to Battleground shopping, dining, and easy access to Bryan Blvd...
- 4 rooms
- 3 bathrooms
- 2741 ft²
- 155 USD/ft²

Peach Orchard Dr, Greensboro, Home For Sale
 12 pictures
12 pictures
Peach Orchard Dr, Greensboro, Home For Sale
Greensboro, Greensboro Map
Traditional Colonial Charm with Modern Upgrades! Step inside this beautifully maintained traditional colonial home, featuring too many upgrades to name! Freshly painted throughout, this home showcases gleaming hardwood floors, crown molding, and...
- 4 rooms
- 3 bathrooms
- 2332 ft²
- 171 USD/ft²

Old Ironworks Rd, Greensboro, Home For Sale
 12 pictures
12 pictures
Old Ironworks Rd, Greensboro, Home For Sale
Greensboro, Greensboro Map
Truly a remarkable Ridgewood home. Sitting on over an acre with 4 beds 3.5 baths and flex/bonus room. Main floor showcases primary on main, library, formal dining, large living, and custom screened porch with coffered ceilings. Kitchen with...
- 4 rooms
- 4 bathrooms
- 3137 ft²
- 200 USD/ft²

Michaelis St, Greensboro, Home For Sale
 12 pictures
12 pictures
Michaelis St, Greensboro, Home For Sale
Greensboro, Greensboro Map
Beautiful, nearly new home in the Caraway community located in Northern Guilford County. This 4-bedroom, 3.5-bath property offers an ideal layout with the primary suite conveniently located on the main level. The inviting floor plan features a...
- 4 rooms
- 4 bathrooms
- 3454 ft²
- 205 USD/ft²

Overlea Dr, Greensboro, Home For Sale
 View photo
View photo
Overlea Dr, Greensboro, Home For Sale
Greensboro, Greensboro Map
This charming and well-maintained home is move-in ready and full of updates! Featuring a newly added full bathroom, this home offers extra convenience and functionality for todays lifestyle. Step inside to find spacious living areas filled with...
- 4 rooms
- 4 bathrooms
- 2633 ft²
- 167 USD/ft²

Starmount Dr, Greensboro, Home For Sale
 12 pictures
12 pictures
Starmount Dr, Greensboro, Home For Sale
Greensboro, Greensboro Map
Wonderful brick ranch located right across the street from the Hamilton Lakes Parks Walking Trail and Park, and just down the street from the Lake! Walk in the front door to a welcoming, light and airy Den with a beautiful focal point gas log...
- 2 rooms
- 2 bathrooms
- 1465 ft²
- 232 USD/ft²
- renovated

Gretchen Ln, Greensboro, Home For Sale
 12 pictures
12 pictures
Gretchen Ln, Greensboro, Home For Sale
Greensboro, Greensboro Map
Location! Location! Location! Check out this updated 5 bedroom and 3 full bath home which boasts main level living of 3 bedrooms and 2 of bathrooms. Newly installed kitchen tile and high end gas stove. This home boasts hardwood floors and carpet...
- 5 rooms
- 3 bathrooms
- 2862 ft²
- 157 USD/ft²

Tower Rd, Greensboro, Home For Sale
 12 pictures
12 pictures
Tower Rd, Greensboro, Home For Sale
Greensboro, Greensboro Map
Seller is ready to make a deal-dont miss this opportunity. Welcome to a spacious, well-maintained brick home located near your favorite retail stores and restaurants. This home features four large bedrooms, a spacious living room for entertaining...
- 4 rooms
- 3 bathrooms
- 2605 ft²
- 159 USD/ft²

Lane Rd, Greensboro, Home For Sale
 12 pictures
12 pictures
Lane Rd, Greensboro, Home For Sale
Greensboro, Greensboro Map
Welcome to this charming split-level home filled with character and comfort! This lovely property features a fully fenced backyard perfect for privacy, pets, and outdoor gatherings. Inside, youll enjoy a bright living area with a built-in...
- 4 rooms
- 2 bathrooms
- 1784 ft²
- 168 USD/ft²

Elim Shores Ter, Greensboro, Home For Sale
 12 pictures
12 pictures
Elim Shores Ter, Greensboro, Home For Sale
Greensboro, Greensboro Map
...OPEN HOUSE FRIDAY 10/10 3-6PM! Better than new construction, this former Parade of Homes and D. Stone build is ready TODAY! Th...ving, leaving the proud new owners open to explore everything Greensboro has. Centrally located close to New Garden Rd, your...
- 3 rooms
- 4 bathrooms
- 2793 ft²
- 240 USD/ft²
- garden

Guest St, Greensboro, Home For Sale
 12 pictures
12 pictures
Guest St, Greensboro, Home For Sale
Greensboro, Greensboro Map
Step into this beautifully renovated Ranch Styled home where every detail has been thoughtfully refreshed. With freshly painted exterior and interior, brand-new shutters, and a sturdy new roof overhead, this home is both charming and move-in...
- 3 rooms
- 2 bathrooms
- 1118 ft²
- 232 USD/ft²
- renovated

Bridleton Ridge Trl, Greensboro, Home For Sale
 12 pictures
12 pictures
Bridleton Ridge Trl, Greensboro, Home For Sale
Greensboro, Greensboro Map
...HOUSE SAT 10/18, 10 AM- 6 PM, SUN 10/19 1 PM - 6 PM. NEW CONSTRUCTION! NW HIGH SCHOOL. The Gibson Plan at Canter Park Stylish 3BR/2.5BA townhome with 1-car garage with a double car-wide driveway. The open main level features a sleek kitchen with gran...
- 3 rooms
- 3 bathrooms
- 1637 ft²
- 204 USD/ft²

Ashton Sq, Greensboro, Home For Sale
 12 pictures
12 pictures
Ashton Sq, Greensboro, Home For Sale
Greensboro, Greensboro Map
Prime location and one of Ascots great floor plans with two bedrooms on the main level. Elegant foyer flanked by formal living and dining rooms. Galley type kitchen with pantry, box bay breakfast room and laundry room. Comfortable and cozy style...
- 4 rooms
- 3 bathrooms
- 3418 ft²
- 223 USD/ft²

Bayleaf Ln, Greensboro, Home For Sale
 12 pictures
12 pictures
Bayleaf Ln, Greensboro, Home For Sale
Greensboro, Greensboro Map
Welcome to 5816 Bayleaf Lane, a beautiful brick home nestled in The Harbor neighborhood. From the moment you step inside, youll be greeted by an abundance of natural light, warm hardwood floors, and thoughtful storage throughout. The heart of the...
- 4 rooms
- 3 bathrooms
- 2988 ft²
- 162 USD/ft²

S Cedar St, Greensboro, Home For Sale
 12 pictures
12 pictures
S Cedar St, Greensboro, Home For Sale
Greensboro, Greensboro Map
If you are looking for a home in the Historic College Hill area, this may be the one for you. 2-Story Historical home built in the early 1900s. Main floor has Kitchen w/large walk in pantry, Dining room w/fireplace and closet, mud room/laundry...
- 3 rooms
- 1 bathroom
- 1503 ft²
- 156 USD/ft²

HELENA Plan Kinnamon Meadows Community
 View photo
View photo
HELENA Plan Kinnamon Meadows Community
Greensboro
The Helena is an inviting 1,460 square foot cottage-style ranch home that offers four bedrooms, two bathrooms, and a one-car garage. The long, welcoming foyer of this home allows for the three guest bedrooms and guest bathroom to be separate from...
- 4 rooms
- 2 bathrooms
- 1460 ft²
- 199 USD/ft²

Bridford Downs Dr, Greensboro, Home For Sale
 12 pictures
12 pictures
Bridford Downs Dr, Greensboro, Home For Sale
Greensboro, Greensboro Map
Fully Furnished Townhome with Pond Views. Beautifully updated 2-bedroom, 2.5-bath townhome. Perfect for first-time buyers, investors, or anyone seeking a hassle-free move in ready home. The vinyl plank flooring, built in microwave, and kitchen...
- 2 rooms
- 3 bathrooms
- 1328 ft²
- 173 USD/ft²
- furnished

Groometown Rd, Greensboro, Home For Sale
 12 pictures
12 pictures
Groometown Rd, Greensboro, Home For Sale
Greensboro, Greensboro Map
Welcome to this Unique Custom Built Home with a little Game Show history. The Home and 3 Car Garage are located on over 1 Acre (2 LOTS) and NO HOA~ This 3 Bedroom 3 1/2 Bath is Main Level Living~ Custom features include Vaulted Ceiling, Wet Bar,...
- 3 rooms
- 4 bathrooms
- 2265 ft²
- 172 USD/ft²

Sawmill Ct, Greensboro, Home For Sale
 6 pictures
6 pictures
Sawmill Ct, Greensboro, Home For Sale
Greensboro, Greensboro Map
Welcome to Winterberry at Adams Farm! 4-bedroom, 3-full-bath home sits on a quiet cul-de-sac with no thru traffic. Step inside to an open main-level floor plan, perfect for entertaining and everyday living. The spacious kitchen features tile...
- 4 rooms
- 3 bathrooms
- 3093 ft²
- 145 USD/ft²
- renovated

Steeple Chase Rd, Greensboro, Home For Sale
 12 pictures
12 pictures
Steeple Chase Rd, Greensboro, Home For Sale
Greensboro, Greensboro Map
Stunning 2-bed, 2-bath home with a 2-car garage and a dedicated office! The open floor plan features gorgeous engineered hardwood floors, a modern kitchen with granite countertops, and a spacious island perfect for entertaining. The primary bath...
- 2 rooms
- 2 bathrooms
- 1713 ft²
- 251 USD/ft²

Kimpton Ct, Greensboro, Home For Sale
 12 pictures
12 pictures
Kimpton Ct, Greensboro, Home For Sale
Greensboro, Greensboro Map
Experience unparalleled modern luxury in this stunning 2022 custom-built home, nestled on over an acre in the beautiful, 18-home Meadow at Plainfield community. Designed for entertaining, the layout features a seamless flow from the gourmet...
- 4 rooms
- 5 bathrooms
- 4003 ft²
- 262 USD/ft²

Whaitley Ln, Greensboro, Home For Sale
 12 pictures
12 pictures
Whaitley Ln, Greensboro, Home For Sale
Greensboro, Greensboro Map
Welcome to this stunning golf course home in Grandovers Montrose Village, nestled along the 13th green of Grandover Resorts West Golf Course. Charming rocking-chair front porch sets the tone for this 3 Bed, 3 full Bath property combining luxury...
- 3 rooms
- 3 bathrooms
- 2599 ft²
- 267 USD/ft²
- golf

Ridingate Ct, Greensboro, Home For Sale
 12 pictures
12 pictures
Ridingate Ct, Greensboro, Home For Sale
Greensboro, Greensboro Map
...House Sunday October 12th from 2-4 pm. Beautiful brick end-unit townhome located in Canterbury Square. This home features hardwood flooring throughout the main level and a bright, open living room with a cozy fireplace, connecting seamlessly to the k...
- 3 rooms
- 3 bathrooms
- 2619 ft²
- 171 USD/ft²

Cottingham Ct, Greensboro, Home For Sale
 12 pictures
12 pictures
Cottingham Ct, Greensboro, Home For Sale
Greensboro, Greensboro Map
...Greensboro! Step inside to a bright, inviting living area filled with natural light. The updated kitchen impresses with sleek countertops, modern appliances, generous cabinet space, and even a hidden kick-open drawer for extra storage. The spacious p...
- 4 rooms
- 3 bathrooms
- 2378 ft²
- 188 USD/ft²

Wooddale Ln
 View photo
View photo
Wooddale Ln
Greensboro Map
This home is in preforeclosure, which means the homeowner is in default (missed payments). Therefore, there could be an opportunity to strike a great deal with the owner and the bank
- 3 rooms
- 2 bathrooms
- 1040 ft²

Short Horn Way
 View photo
View photo
Short Horn Way
Greensboro Map
This home is in preforeclosure, which means the homeowner is in default (missed payments). Therefore, there could be an opportunity to strike a great deal with the owner and the bank
- 3 rooms
- 3 bathrooms
- 2430 ft²

