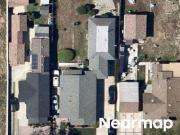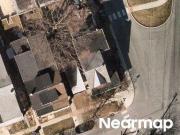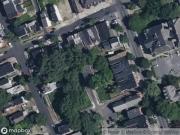1,302 houses for sale in Harrisburg
E 119th St
 View photo
View photo
E 119th St
Los Angeles Map
This home is in preforeclosure, which means the homeowner is in default (missed payments). Therefore, there could be an opportunity to strike a great deal with the owner and the bank
- 4 rooms
- 2 bathrooms
- 1804 ft²

North St
 View photo
View photo
North St
Harrisburg Map
This is a Real Estate-Owned (REO)/post-foreclosure home owned or managed by a bank. All offers are considered; however, the highest and best will most likely be accepted
- 5 rooms
- 3 bathrooms
- 1648 ft²

Evergreen St
 View photo
View photo
Evergreen St
Harrisburg Map
This home is in preforeclosure, which means the homeowner is in default (missed payments). Therefore, there could be an opportunity to strike a great deal with the owner and the bank
- 5 rooms
- 1 bathroom
- 1264 ft²

S 33rd St
 View photo
View photo
S 33rd St
Harrisburg Map
This home is in preforeclosure, which means the homeowner is in default (missed payments). Therefore, there could be an opportunity to strike a great deal with the owner and the bank
- 3 rooms
- 2 bathrooms
- 1161 ft²

Penrose St
 View photo
View photo
Penrose St
Harrisburg Map
This home is in preforeclosure, which means the homeowner is in default (missed payments). Therefore, there could be an opportunity to strike a great deal with the owner and the bank
- 3 rooms
- 1 bathroom
- 1056 ft²

Norfolk Pl
 View photo
View photo
Norfolk Pl
Harrisburg Map
This home is in preforeclosure, which means the homeowner is in default (missed payments). Therefore, there could be an opportunity to strike a great deal with the owner and the bank
- 4 rooms
- 3 bathrooms
- 2881 ft²

Pine Hollow Rd
 View photo
View photo
Pine Hollow Rd
Harrisburg Map
This home is in preforeclosure, which means the homeowner is in default (missed payments). Therefore, there could be an opportunity to strike a great deal with the owner and the bank
- 4 rooms
- 3 bathrooms
- 2016 ft²

Kingsley Dr
 View photo
View photo
Kingsley Dr
Harrisburg Map
This home is in preforeclosure, which means the homeowner is in default (missed payments). Therefore, there could be an opportunity to strike a great deal with the owner and the bank
- 2 rooms
- 1 bathroom
- 950 ft²

Shell St
 View photo
View photo
Shell St
Harrisburg Map
This home is in preforeclosure, which means the homeowner is in default (missed payments). Therefore, there could be an opportunity to strike a great deal with the owner and the bank
- 3 rooms
- 1 bathroom
- 1716 ft²

Woodstream Rd
 View photo
View photo
Woodstream Rd
Harrisburg Map
This home is in preforeclosure, which means the homeowner is in default (missed payments). Therefore, there could be an opportunity to strike a great deal with the owner and the bank
- 4 rooms
- 6 bathrooms
- 4263 ft²

Dunkle St
 View photo
View photo
Dunkle St
Harrisburg Map
This home is in preforeclosure, which means the homeowner is in default (missed payments). Therefore, there could be an opportunity to strike a great deal with the owner and the bank
- 3 rooms
- 1 bathroom
- 1372 ft²

Derry St
 View photo
View photo
Derry St
Harrisburg Map
This home is in preforeclosure, which means the homeowner is in default (missed payments). Therefore, there could be an opportunity to strike a great deal with the owner and the bank
- 2 rooms
- 2 bathrooms
- 1263 ft²

Main St
 View photo
View photo
Main St
Harrisburg Map
This home is in preforeclosure, which means the homeowner is in default (missed payments). Therefore, there could be an opportunity to strike a great deal with the owner and the bank
- 4 rooms
- 2 bathrooms
- 2128 ft²

N 2nd St
 View photo
View photo
N 2nd St
Harrisburg Map
This home is in preforeclosure, which means the homeowner is in default (missed payments). Therefore, there could be an opportunity to strike a great deal with the owner and the bank
- 4 rooms
- 1 bathroom
- 1833 ft²

Herr St
 View photo
View photo
Herr St
Harrisburg Map
This home is in preforeclosure, which means the homeowner is in default (missed payments). Therefore, there could be an opportunity to strike a great deal with the owner and the bank
- 2 rooms
- 1 bathroom
- 920 ft²

Judy Ln
 View photo
View photo
Judy Ln
Harrisburg Map
This home is in preforeclosure, which means the homeowner is in default (missed payments). Therefore, there could be an opportunity to strike a great deal with the owner and the bank
- 3 rooms
- 1 bathroom
- 988 ft²

N 2nd St
 View photo
View photo
N 2nd St
Harrisburg Map
This home is in preforeclosure, which means the homeowner is in default (missed payments). Therefore, there could be an opportunity to strike a great deal with the owner and the bank
- 3 rooms
- 1 bathroom
- 1639 ft²

S 4th St
 View photo
View photo
S 4th St
Harrisburg Map
This home is in preforeclosure, which means the homeowner is in default (missed payments). Therefore, there could be an opportunity to strike a great deal with the owner and the bank
- 3 rooms
- 2 bathrooms
- 1344 ft²

Evergreen St
 View photo
View photo
Evergreen St
Harrisburg Map
This home is in preforeclosure, which means the homeowner is in default (missed payments). Therefore, there could be an opportunity to strike a great deal with the owner and the bank
- 5 rooms
- 1 bathroom
- 1264 ft²

Sherwin Ct
 View photo
View photo
Sherwin Ct
Harrisburg Map
This home is in preforeclosure, which means the homeowner is in default (missed payments). Therefore, there could be an opportunity to strike a great deal with the owner and the bank
- 3 rooms
- 1 bathroom
- 1106 ft²

Shawnee Dr
 View photo
View photo
Shawnee Dr
Harrisburg Map
This home is in preforeclosure, which means the homeowner is in default (missed payments). Therefore, there could be an opportunity to strike a great deal with the owner and the bank
- 3 rooms
- 1 bathroom
- 1661 ft²

Lancaster St
 View photo
View photo
Lancaster St
Harrisburg Map
This home is in preforeclosure, which means the homeowner is in default (missed payments). Therefore, there could be an opportunity to strike a great deal with the owner and the bank
- 3 rooms
- 3 bathrooms
- 1754 ft²

Bessemer St
 View photo
View photo
Bessemer St
Harrisburg Map
This home is in preforeclosure, which means the homeowner is in default (missed payments). Therefore, there could be an opportunity to strike a great deal with the owner and the bank
- 3 rooms
- 1 bathroom
- 1232 ft²

Briggs St
 View photo
View photo
Briggs St
Harrisburg Map
This home is in preforeclosure, which means the homeowner is in default (missed payments). Therefore, there could be an opportunity to strike a great deal with the owner and the bank
- 5 rooms
- 1 bathroom
- 1792 ft²

Larue St
 View photo
View photo
Larue St
Harrisburg Map
This home is in preforeclosure, which means the homeowner is in default (missed payments). Therefore, there could be an opportunity to strike a great deal with the owner and the bank
- 4 rooms
- 1 bathroom
- 1988 ft²

Herr St
 View photo
View photo
Herr St
Harrisburg Map
This home is in preforeclosure, which means the homeowner is in default (missed payments). Therefore, there could be an opportunity to strike a great deal with the owner and the bank
- 3 rooms
- 2 bathrooms
- 2568 ft²

S 2nd St
 View photo
View photo
S 2nd St
Harrisburg Map
This home is in preforeclosure, which means the homeowner is in default (missed payments). Therefore, there could be an opportunity to strike a great deal with the owner and the bank
- 4 rooms
- 2 bathrooms
- 1416 ft²

S 2040 W
 View photo
View photo
S 2040 W
West Valley City Map
This home is in preforeclosure, which means the homeowner is in default (missed payments). Therefore, there could be an opportunity to strike a great deal with the owner and the bank
- 3 rooms
- 2 bathrooms
- 1036 ft²

Mobile Home Available now!
 7 pictures
7 pictures
Mobile Home Available now!
Petersburg
Mobile Home Available now Bed Bath mobile home in a family friendly community Tenant responsible for all utilities electric gas water sewer trash Message us if you re interested or would like to schedule a viewing
- 2 rooms
- 1 bathroom
- 600 ft²

