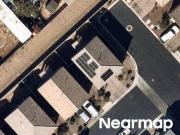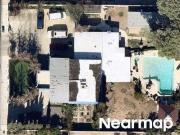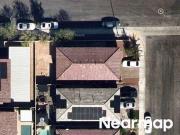9,685 houses for sale in Las Vegas
Maid Marian Ln
 View photo
View photo
Maid Marian Ln
Las Vegas Map
This home is in preforeclosure, which means the homeowner is in default (missed payments). Therefore, there could be an opportunity to strike a great deal with the owner and the bank
- 4 rooms
- 3 bathrooms
- 1603 ft²

Red Barn Dr
 View photo
View photo
Red Barn Dr
Las Vegas Map
This home is in preforeclosure, which means the homeowner is in default (missed payments). Therefore, there could be an opportunity to strike a great deal with the owner and the bank
- 5 rooms
- 3 bathrooms
- 3091 ft²

Moonrise Bay Ct
 View photo
View photo
Moonrise Bay Ct
Las Vegas Map
This home is in preforeclosure, which means the homeowner is in default (missed payments). Therefore, there could be an opportunity to strike a great deal with the owner and the bank
- 5 rooms
- 3 bathrooms
- 2290 ft²

Soaring Wings Ave
 View photo
View photo
Soaring Wings Ave
Las Vegas Map
This home is in preforeclosure, which means the homeowner is in default (missed payments). Therefore, there could be an opportunity to strike a great deal with the owner and the bank
- 4 rooms
- 3 bathrooms
- 2933 ft²

Morgan Creek Ct
 View photo
View photo
Morgan Creek Ct
Las Vegas Map
This home is in preforeclosure, which means the homeowner is in default (missed payments). Therefore, there could be an opportunity to strike a great deal with the owner and the bank
- 3 rooms
- 3 bathrooms
- 2024 ft²

Atascadero Creek Ct
 View photo
View photo
Atascadero Creek Ct
Las Vegas Map
This home is in preforeclosure, which means the homeowner is in default (missed payments). Therefore, there could be an opportunity to strike a great deal with the owner and the bank
- 4 rooms
- 3 bathrooms
- 2277 ft²

Gaffer Film St
 View photo
View photo
Gaffer Film St
Las Vegas Map
This home is in preforeclosure, which means the homeowner is in default (missed payments). Therefore, there could be an opportunity to strike a great deal with the owner and the bank
- 4 rooms
- 3 bathrooms
- 2275 ft²

Noble Oaks Ct
 View photo
View photo
Noble Oaks Ct
Las Vegas Map
This home is in preforeclosure, which means the homeowner is in default (missed payments). Therefore, there could be an opportunity to strike a great deal with the owner and the bank
- 4 rooms
- 4 bathrooms
- 2751 ft²

Wild Lariat Ave
 View photo
View photo
Wild Lariat Ave
Las Vegas Map
This home is in preforeclosure, which means the homeowner is in default (missed payments). Therefore, there could be an opportunity to strike a great deal with the owner and the bank
- 2 rooms
- 3 bathrooms
- 1396 ft²

Marietta Cellars Ct
 View photo
View photo
Marietta Cellars Ct
Las Vegas Map
This home is in preforeclosure, which means the homeowner is in default (missed payments). Therefore, there could be an opportunity to strike a great deal with the owner and the bank
- 5 rooms
- 3 bathrooms
- 2290 ft²

Pirates Delight Ave
 View photo
View photo
Pirates Delight Ave
Las Vegas Map
This home is in preforeclosure, which means the homeowner is in default (missed payments). Therefore, there could be an opportunity to strike a great deal with the owner and the bank
- 4 rooms
- 2 bathrooms
- 2641 ft²

Denton Ct
 View photo
View photo
Denton Ct
Las Vegas Map
This home is in preforeclosure, which means the homeowner is in default (missed payments). Therefore, there could be an opportunity to strike a great deal with the owner and the bank
- 4 rooms
- 3 bathrooms
- 2534 ft²

Bristlecone Cir
 View photo
View photo
Bristlecone Cir
Las Vegas Map
This home is in preforeclosure, which means the homeowner is in default (missed payments). Therefore, there could be an opportunity to strike a great deal with the owner and the bank
- 5 rooms
- 5 bathrooms
- 3920 ft²

Wilbur St
 View photo
View photo
Wilbur St
Las Vegas Map
This home is in preforeclosure, which means the homeowner is in default (missed payments). Therefore, there could be an opportunity to strike a great deal with the owner and the bank
- 6 rooms
- 3 bathrooms
- 3950 ft²

Glenwood Oaks Ct
 View photo
View photo
Glenwood Oaks Ct
Las Vegas Map
This home is in preforeclosure, which means the homeowner is in default (missed payments). Therefore, there could be an opportunity to strike a great deal with the owner and the bank
- 4 rooms
- 4 bathrooms
- 2632 ft²

Maple Rose Dr
 View photo
View photo
Maple Rose Dr
Las Vegas Map
This home is in preforeclosure, which means the homeowner is in default (missed payments). Therefore, there could be an opportunity to strike a great deal with the owner and the bank
- 3 rooms
- 2 bathrooms
- 1378 ft²

Lytton Ave
 View photo
View photo
Lytton Ave
Las Vegas Map
This home is in preforeclosure, which means the homeowner is in default (missed payments). Therefore, there could be an opportunity to strike a great deal with the owner and the bank
- 3 rooms
- 2 bathrooms
- 1548 ft²

Indian Blanket St
 View photo
View photo
Indian Blanket St
Las Vegas Map
This home is in preforeclosure, which means the homeowner is in default (missed payments). Therefore, there could be an opportunity to strike a great deal with the owner and the bank
- 3 rooms
- 3 bathrooms
- 1406 ft²

Port Orchard Ave
 View photo
View photo
Port Orchard Ave
Las Vegas Map
This home is in preforeclosure, which means the homeowner is in default (missed payments). Therefore, there could be an opportunity to strike a great deal with the owner and the bank
- 3 rooms
- 2 bathrooms
- 1535 ft²

Vista Meadows Ave
 View photo
View photo
Vista Meadows Ave
Las Vegas Map
This home is in preforeclosure, which means the homeowner is in default (missed payments). Therefore, there could be an opportunity to strike a great deal with the owner and the bank
- 3 rooms
- 3 bathrooms
- 2037 ft²

Amberlyn St
 View photo
View photo
Amberlyn St
Las Vegas Map
This home is in preforeclosure, which means the homeowner is in default (missed payments). Therefore, there could be an opportunity to strike a great deal with the owner and the bank
- 3 rooms
- 3 bathrooms
- 1540 ft²

Magliana St
 View photo
View photo
Magliana St
Las Vegas Map
This home is in preforeclosure, which means the homeowner is in default (missed payments). Therefore, there could be an opportunity to strike a great deal with the owner and the bank
- 3 rooms
- 2 bathrooms
- 1561 ft²

E Cactus Ave
 View photo
View photo
E Cactus Ave
Las Vegas Map
This is a Real Estate-Owned (REO)/post-foreclosure home owned or managed by a bank. All offers are considered; however, the highest and best will most likely be accepted

Aspen Canyon Ct
 View photo
View photo
Aspen Canyon Ct
Las Vegas Map
This home is in preforeclosure, which means the homeowner is in default (missed payments). Therefore, there could be an opportunity to strike a great deal with the owner and the bank
- 3 rooms
- 3 bathrooms
- 1738 ft²

Meisenheimer Ave
 View photo
View photo
Meisenheimer Ave
Las Vegas Map
This home is in preforeclosure, which means the homeowner is in default (missed payments). Therefore, there could be an opportunity to strike a great deal with the owner and the bank
- 3 rooms
- 2 bathrooms
- 1424 ft²

Sedona Sunrise Dr
 View photo
View photo
Sedona Sunrise Dr
Las Vegas Map
This home is in preforeclosure, which means the homeowner is in default (missed payments). Therefore, there could be an opportunity to strike a great deal with the owner and the bank
- 4 rooms
- 3 bathrooms
- 2937 ft²

Cretan Blue Ln
 View photo
View photo
Cretan Blue Ln
Las Vegas Map
This home is in preforeclosure, which means the homeowner is in default (missed payments). Therefore, there could be an opportunity to strike a great deal with the owner and the bank
- 3 rooms
- 2 bathrooms
- 1537 ft²

Bisonwood Ave
 View photo
View photo
Bisonwood Ave
Las Vegas Map
This home is in preforeclosure, which means the homeowner is in default (missed payments). Therefore, there could be an opportunity to strike a great deal with the owner and the bank
- 5 rooms
- 3 bathrooms
- 3676 ft²

Volk Ave
 View photo
View photo
Volk Ave
Las Vegas Map
This home is in preforeclosure, which means the homeowner is in default (missed payments). Therefore, there could be an opportunity to strike a great deal with the owner and the bank
- 4 rooms
- 3 bathrooms
- 2423 ft²

