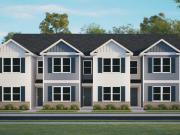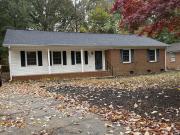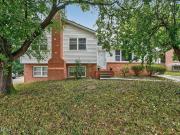2,437 houses for sale in Raleigh
Beckett Chase Way, Raleigh, Home For Sale
 12 pictures
12 pictures
Beckett Chase Way, Raleigh, Home For Sale
Raleigh, Raleigh Map
...Raleigh, NC 27616 at Thornton Townes! Come check out Thornton Townes, our new easy living townhome community in north Raleigh. The Sydney is one of our two-story townhome plans, featured in our Thornton Townes community in Raleigh, North Carolina. Th...
- 3 rooms
- 3 bathrooms
- 1562 ft²
- 193 USD/ft²

Morningside Dr, Raleigh, Home For Sale
 12 pictures
12 pictures
Morningside Dr, Raleigh, Home For Sale
Raleigh, Raleigh Map
...Raleigh Location - 3517 Morningside Dr, Meredith Woods Discover this beautifully updated 3-bedroom, 2-bath ranch nestled in the highly sought-after Meredith Woods neighborhood. With a freshly painted interior throughout, brand-new LVP flooring, new c...
- 3 rooms
- 2 bathrooms
- 1574 ft²
- 349 USD/ft²

Kitt Pl, Raleigh, Home For Sale
 12 pictures
12 pictures
Kitt Pl, Raleigh, Home For Sale
Raleigh, Raleigh Map
...Start your engines. This house is worth taking for a spin. 1103 Kitt Place has an unbeatable location and is an incredible inv...e hot tub. The large lot with trees, just 1 mile from central Raleigh, gives your residence space to grow and expand if need...
- 4 rooms
- 2 bathrooms
- 2017 ft²
- 148 USD/ft²
- transfer

3 Bed, 2 Bath New Home plan in Raleigh, NC
 12 pictures
12 pictures
3 Bed, 2 Bath New Home plan in Raleigh, NC
Olde Birch, Raleigh
This to-be-built home is the Cameron plan by Lennar, and is located in the community of The Olde Birch. This Townhome plan home is priced from $296,990 and has 3 bedrooms, 2 baths, 1 half baths, is 1,592 square feet. The builder describes this...
- 3 rooms
- 3 bathrooms
- 1592 ft²
- 186 USD/ft²

8147 Feldwig Pl, Raleigh, NC 27616
 View photo
View photo
8147 Feldwig Pl, Raleigh, NC 27616
Raleigh
...Raleigh. Located in the highly desirable Highland Creek community-nestled along the edge of Wake Forest and Rolesville-this well-maintained 3-bedroom home offers 2,452 square feet of thoughtfully designed living space and is truly move-in ready. Buil...
- 3 rooms
- 2 bathrooms
- 2452 ft²
- 179 USD/ft²

1220 Hillingdon Way, Raleigh, NC 27614
 View photo
View photo
1220 Hillingdon Way, Raleigh, NC 27614
Raleigh
...Stunning North Raleigh retreat on a private, fully fenced lot with a rare flat backyard! This move-in-ready gem offers a first-floor owner...
- 3 rooms
- 2 bathrooms
- 1889 ft²
- 291 USD/ft²

Sanderford Rd, Raleigh, Home For Sale
 12 pictures
12 pictures
Sanderford Rd, Raleigh, Home For Sale
Raleigh, Raleigh Map
...Raleigh location. Step inside to find four bedrooms, 2 bathrooms, spacious kitchen, brand-new carpet throughout and fresh interior paint that brightens every room. The kitchen features new appliances, making meal prep easy and enjoyable. This home of...
- 4 rooms
- 2 bathrooms
- 1595 ft²
- 191 USD/ft²

Gibraltar Rock Dr, Raleigh, Home For Sale
 12 pictures
12 pictures
Gibraltar Rock Dr, Raleigh, Home For Sale
Raleigh, Raleigh Map
...Raleigh, NC! The Poplar floorplan features 3 bedrooms, 2.5 bathrooms, 1-car garage with 1,442 square feet of living space. Enter the welcoming foyer from the covered porch or through the garage. The wide-open great room flows seamlessly into the kitc...
- 3 rooms
- 3 bathrooms
- 1443 ft²
- 204 USD/ft²

2253 Abbeyhill Dr, Raleigh, NC 27610
 View photo
View photo
2253 Abbeyhill Dr, Raleigh, NC 27610
Raleigh
This beautiful home was perfectly crafted to fit your lifestyle. The beautiful foyer welcomes you home with stunning views of the main living space and rear yard. The gourmet kitchen makes a statement with its premium finishes, upgraded cabinets,...
- 3 rooms
- 2 bathrooms
- 1770 ft²
- 281 USD/ft²

Tahoma Plan Regency at Auburn Station Excursion...
 View photo
View photo
Tahoma Plan Regency at Auburn Station Excursion...
Raleigh
The beautifully crafted Tahoma showcases flexible living spaces with luxury features. An airy foyer and flex room seamlessly flows into the expansive great room with access to a large patio. Open to a bright casual dining area, the expertly...
- 3 rooms
- 3 bathrooms
- 2395 ft²
- 249 USD/ft²

5301 Wenesly Ct, Raleigh, NC 27616
 View photo
View photo
5301 Wenesly Ct, Raleigh, NC 27616
Raleigh
...Raleigh location! This fun and functional layout greets you with a spacious living room just off the foyer, perfect for hosting or relaxing. A formal dining room leads to the galley-style kitchen with pantry storage, flowing into a cozy second living...
- 4 rooms
- 2 bathrooms
- 2076 ft²
- 171 USD/ft²
- fireplace

1025 Seabrook Rd, Raleigh, NC 27610
 View photo
View photo
1025 Seabrook Rd, Raleigh, NC 27610
Raleigh
...Raleigh. This move-in ready property features fresh interior and exterior paint, beautiful hardwood floors in the living room and upstairs bedrooms, and updated bathrooms throughout. The spacious primary bedroom offers a private walkout patio, perfec...
- 4 rooms
- 2 bathrooms
- 1492 ft²
- 241 USD/ft²
- renovated

6017 Sodium St, Raleigh, NC 27610 [Updated 12/15]
![6017 Sodium St, Raleigh, NC 27610 [Updated 12/15] 6017 Sodium St, Raleigh, NC 27610 [Updated 12/15]](/images/common/no_image.png) View photo
View photo
6017 Sodium St, Raleigh, NC 27610 [Updated 12/15]
Raleigh Map
...6017 Sodium St, Raleigh, NC 27610 [Updated 12/15] Raleigh...
- 4 rooms
- 2 bathrooms

2907 Churchill Rd, Raleigh, NC 27607 [Updated 12/19]
![2907 Churchill Rd, Raleigh, NC 27607 [Updated 12/19] 2907 Churchill Rd, Raleigh, NC 27607 [Updated 12/19]](/images/common/no_image.png) 346 pictures
346 pictures
2907 Churchill Rd, Raleigh, NC 27607 [Updated 12/19]
Raleigh Map
...2907 Churchill Rd, Raleigh, NC 27607 [Updated 12/19] Raleigh...
- 5 rooms
- 4 bathrooms

424 Nomar Rd, Raleigh, NC 27610 [Updated 12/19]
![424 Nomar Rd, Raleigh, NC 27610 [Updated 12/19] 424 Nomar Rd, Raleigh, NC 27610 [Updated 12/19]](/images/common/no_image.png) 980 pictures
980 pictures
424 Nomar Rd, Raleigh, NC 27610 [Updated 12/19]
Raleigh Map
...424 Nomar Rd, Raleigh, NC 27610 [Updated 12/19] Raleigh...
- 3 rooms
- 2 bathrooms

139 Central Townes Way Unit 306, Raleigh, NC 27603...
 916 pictures
916 pictures
139 Central Townes Way Unit 306, Raleigh, NC 27603...
Raleigh Map
...139 Central Townes Way Unit 306, Raleigh, NC 27603 [Updated 12/6] Raleigh ull...
- 3 rooms
- 2 bathrooms

Brand New Home in Raleigh, NC. 4 Bed, 3 Bath
 12 pictures
12 pictures
Brand New Home in Raleigh, NC. 4 Bed, 3 Bath
Everlee - Summit Collection, Raleigh
...Raleigh, NC-27616. This inventory home is priced at $479,990 and has 4 bedrooms, 3 baths, is 2,472 square feet. The Everlee - Summit Collection features Single Family homes by Lennar with amenities such as pool. Listing and description provided by ne...
- 4 rooms
- 3 bathrooms
- 2472 ft²
- 194 USD/ft²

Brand New Home in Raleigh, NC. 5 Bed, 4 Bath
 12 pictures
12 pictures
Brand New Home in Raleigh, NC. 5 Bed, 4 Bath
Everlee - Summit Collection, Raleigh
...Raleigh, NC-27616. This inventory home is priced at $524,990 and has 5 bedrooms, 4 baths, is 3,072 square feet. The Everlee - Summit Collection features Single Family homes by Lennar with amenities such as pool. Listing and description provided by ne...
- 5 rooms
- 4 bathrooms
- 3072 ft²
- 170 USD/ft²

Brand New Home in Raleigh, NC. 3 Bed, 3 Bath
 12 pictures
12 pictures
Brand New Home in Raleigh, NC. 3 Bed, 3 Bath
Elm Grove - Club Collection, Raleigh
...NE, Raleigh, NC-27604. This inventory home is priced at $349,990 and has 3 bedrooms, 3 baths, 1 half baths, is 1,834 square feet. The Elm Grove - Club Collection features Townhome homes by Lennar. Listing and description provided by newhomesource.com...
- 3 rooms
- 4 bathrooms
- 1834 ft²
- 190 USD/ft²

Brand New Home in Raleigh, NC. 3 Bed, 3 Bath
 12 pictures
12 pictures
Brand New Home in Raleigh, NC. 3 Bed, 3 Bath
Elm Grove - Club Collection, Raleigh
...NE, Raleigh, NC-27604. This inventory home is priced at $334,990 and has 3 bedrooms, 3 baths, 1 half baths, is 1,772 square feet. The Elm Grove - Club Collection features Townhome homes by Lennar. Listing and description provided by newhomesource.com...
- 3 rooms
- 4 bathrooms
- 1772 ft²
- 189 USD/ft²

Brand New Home in Raleigh, NC. 3 Bed, 3 Bath
 12 pictures
12 pictures
Brand New Home in Raleigh, NC. 3 Bed, 3 Bath
Elm Grove - Club Collection, Raleigh
...NE, Raleigh, NC-27604. This inventory home is priced at $344,990 and has 3 bedrooms, 3 baths, 1 half baths, is 1,783 square feet. The Elm Grove - Club Collection features Townhome homes by Lennar. Listing and description provided by newhomesource.com...
- 3 rooms
- 4 bathrooms
- 1783 ft²
- 193 USD/ft²

Brand New Home in Raleigh, NC. 5 Bed, 3 Bath
 12 pictures
12 pictures
Brand New Home in Raleigh, NC. 5 Bed, 3 Bath
Everlee - Summit Collection, Raleigh
...Raleigh, NC-27616. This inventory home is priced at $499,990 and has 5 bedrooms, 3 baths, is 2,638 square feet. The Everlee - Summit Collection features Single Family homes by Lennar with amenities such as pool. Listing and description provided by ne...
- 5 rooms
- 3 bathrooms
- 2638 ft²
- 189 USD/ft²

Brand New Home in Raleigh, NC. 5 Bed, 3 Bath
 12 pictures
12 pictures
Brand New Home in Raleigh, NC. 5 Bed, 3 Bath
Everlee - Summit Collection, Raleigh
...Raleigh, NC-27616. This inventory home is priced at $484,990 and has 5 bedrooms, 3 baths, is 2,619 square feet. The Everlee - Summit Collection features Single Family homes by Lennar with amenities such as pool. Listing and description provided by ne...
- 5 rooms
- 3 bathrooms
- 2619 ft²
- 185 USD/ft²

7929 Clover Creek Ct, Raleigh, NC 27613
 View photo
View photo
7929 Clover Creek Ct, Raleigh, NC 27613
Raleigh
...n enjoy neighborhood amenities including a pool, tennis courts, clubhouse, and playground, making it a fantastic place for kids and families to connect and play. With its charming curb appeal, great outdoor space, and unbeatable Raleigh location, thi...
- 4 rooms
- 2 bathrooms
- 2280 ft²
- 240 USD/ft²

Patriot Ridge Ct, Raleigh, Home For Sale
 12 pictures
12 pictures
Patriot Ridge Ct, Raleigh, Home For Sale
Raleigh, Raleigh Map
Beautifully designed two-story home offering comfort and style. Step into an open foyer that immediately sets an inviting tone and flows seamlessly into the main living spaces. The living room features cathedral ceilings and a cozy gas log...
- 4 rooms
- 3 bathrooms
- 1781 ft²
- 182 USD/ft²
- garden

5013 Hollyridge Dr, Raleigh, NC 27612
 View photo
View photo
5013 Hollyridge Dr, Raleigh, NC 27612
Raleigh
Charming Cape Cod in excellent location! Beautifully landscaped yard with two bridges leading to back yard area with Koi pond. Primary bedroom on main floor. Seller has done many updates since purchasing the home including: hardwood floors in...
- 3 rooms
- 2 bathrooms
- 1834 ft²
- 302 USD/ft²

900 Currituck Dr, Raleigh, NC 27609
 View photo
View photo
900 Currituck Dr, Raleigh, NC 27609
Raleigh
Experience timeless elegance and modern sophistication in this custom build by award winning ICG Homes, perfectly positioned within walking distance of highly sought-after North Hills. Situated on a corner lot, offering 5,149 square feet of...
- 5 rooms
- 5 bathrooms
- 5149 ft²
- 543 USD/ft²

Haverty Dr, Raleigh, Home For Sale
 12 pictures
12 pictures
Haverty Dr, Raleigh, Home For Sale
Raleigh, Raleigh Map
This charming 3-bed, 2.5-bath home offers modern updates throughout, including a fully renovated kitchen with granite countertops, stainless steel appliances, and sleek cabinetry. The open and bright layout features new flooring and fresh paint,...
- 3 rooms
- 3 bathrooms
- 1352 ft²
- 236 USD/ft²
- renovated

Fontana Ridge Ln, Raleigh, Home For Sale
 12 pictures
12 pictures
Fontana Ridge Ln, Raleigh, Home For Sale
Raleigh, Raleigh Map
Discover this exceptional end-unit townhome featuring a first-floor owners suite in sought-after Westlake Reserve. This home combines elegant design, comfort, and functionality in one remarkable package. Step inside through a formal entryway...
- 4 rooms
- 3 bathrooms
- 2819 ft²
- 230 USD/ft²

