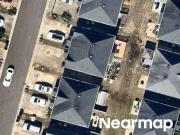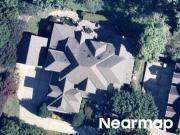2,598 houses for sale in Raleigh
Ventana Ln
 View photo
View photo
Ventana Ln
Raleigh Map
This home is in preforeclosure, which means the homeowner is in default (missed payments). Therefore, there could be an opportunity to strike a great deal with the owner and the bank
- 2 bathrooms

Village Manor Way
 View photo
View photo
Village Manor Way
Raleigh Map
This home is in preforeclosure, which means the homeowner is in default (missed payments). Therefore, there could be an opportunity to strike a great deal with the owner and the bank
- 4 bathrooms
- 5522 ft²

8717 Little Deer Ln, Raleigh, NC 27613 [Updated 1/5]
![8717 Little Deer Ln, Raleigh, NC 27613 [Updated 1/5] 8717 Little Deer Ln, Raleigh, NC 27613 [Updated 1/5]](https://pics.nuroa.com/web/8717_little_deer_ln_raleigh_nc_27613_updated_1028_7760000764858984017.jpg) 656 pictures
656 pictures
8717 Little Deer Ln, Raleigh, NC 27613 [Updated 1/5]
Raleigh Map
...8717 Little Deer Ln, Raleigh, NC 27613 [Updated 1/5] Raleigh...
- 4 rooms
- 4 bathrooms

1810 Dorton Rd, Raleigh, NC 27607 [Updated 1/7]
![1810 Dorton Rd, Raleigh, NC 27607 [Updated 1/7] 1810 Dorton Rd, Raleigh, NC 27607 [Updated 1/7]](/images/common/no_image.png) 467 pictures
467 pictures
1810 Dorton Rd, Raleigh, NC 27607 [Updated 1/7]
Raleigh Map
...1810 Dorton Rd, Raleigh, NC 27607 [Updated 1/7] Raleigh...
- 3 rooms
- 2 bathrooms

10204 Rocky Ford Ct, Raleigh, NC 27614 [Updated 1/6]
![10204 Rocky Ford Ct, Raleigh, NC 27614 [Updated 1/6] 10204 Rocky Ford Ct, Raleigh, NC 27614 [Updated 1/6]](/images/common/no_image.png) 1217 pictures
1217 pictures
10204 Rocky Ford Ct, Raleigh, NC 27614 [Updated 1/6]
Raleigh Map
...10204 Rocky Ford Ct, Raleigh, NC 27614 [Updated 1/6] Raleigh ull...
- 4 rooms
- 3 bathrooms

625 Glascock St, Raleigh, NC 27604 [Updated 1/6]
![625 Glascock St, Raleigh, NC 27604 [Updated 1/6] 625 Glascock St, Raleigh, NC 27604 [Updated 1/6]](/images/common/no_image.png) 302 pictures
302 pictures
625 Glascock St, Raleigh, NC 27604 [Updated 1/6]
Raleigh Map
...625 Glascock St, Raleigh, NC 27604 [Updated 1/6] Raleigh...
- 4 rooms
- 4 bathrooms

2420 Abbeyhill Dr Unit 31, Raleigh, NC 27610 [Updated 1/6]
![2420 Abbeyhill Dr Unit 31, Raleigh, NC 27610 [Updated 1/6] 2420 Abbeyhill Dr Unit 31, Raleigh, NC 27610 [Updated 1/6]](/images/common/no_image.png) 776 pictures
776 pictures
2420 Abbeyhill Dr Unit 31, Raleigh, NC 27610 [Updated 1/6]
Raleigh Map
...2420 Abbeyhill Dr Unit 31, Raleigh, NC 27610 [Updated 1/6] Raleigh ull...
- 3 rooms
- 2 bathrooms

2305 Turners Aly, Raleigh, NC 27607 [Updated 1/6]
![2305 Turners Aly, Raleigh, NC 27607 [Updated 1/6] 2305 Turners Aly, Raleigh, NC 27607 [Updated 1/6]](/images/common/no_image.png) 535 pictures
535 pictures
2305 Turners Aly, Raleigh, NC 27607 [Updated 1/6]
Raleigh Map
...2305 Turners Aly, Raleigh, NC 27607 [Updated 1/6] Raleigh ull...
- 4 rooms
- 3 bathrooms

3605 Sorda Ct, Raleigh, NC 27610 [Updated 1/6]
![3605 Sorda Ct, Raleigh, NC 27610 [Updated 1/6] 3605 Sorda Ct, Raleigh, NC 27610 [Updated 1/6]](/images/common/no_image.png) 756 pictures
756 pictures
3605 Sorda Ct, Raleigh, NC 27610 [Updated 1/6]
Raleigh Map
...3605 Sorda Ct, Raleigh, NC 27610 [Updated 1/6] Raleigh...
- 4 rooms
- 2 bathrooms

8700 Alders Gate Way, Raleigh, NC 27615 [Updated 1/6]
![8700 Alders Gate Way, Raleigh, NC 27615 [Updated 1/6] 8700 Alders Gate Way, Raleigh, NC 27615 [Updated 1/6]](/images/common/no_image.png) 1085 pictures
1085 pictures
8700 Alders Gate Way, Raleigh, NC 27615 [Updated 1/6]
Raleigh Map
...8700 Alders Gate Way, Raleigh, NC 27615 [Updated 1/6] Raleigh North Carolina...
- 4 rooms
- 2 bathrooms

1521 1/2 Sunrise Ave, Raleigh, NC 27608 [Updated 1/6]
![1521 1/2 Sunrise Ave, Raleigh, NC 27608 [Updated 1/6] 1521 1/2 Sunrise Ave, Raleigh, NC 27608 [Updated 1/6]](/images/common/no_image.png) 954 pictures
954 pictures
1521 1/2 Sunrise Ave, Raleigh, NC 27608 [Updated 1/6]
Raleigh Map
...1521 1/2 Sunrise Ave, Raleigh, NC 27608 [Updated 1/6] Raleigh...
- 3 rooms
- 2 bathrooms

4855 Sir Duncan Way, Raleigh, NC 27612 [Updated 1/5]
![4855 Sir Duncan Way, Raleigh, NC 27612 [Updated 1/5] 4855 Sir Duncan Way, Raleigh, NC 27612 [Updated 1/5]](/images/common/no_image.png) 762 pictures
762 pictures
4855 Sir Duncan Way, Raleigh, NC 27612 [Updated 1/5]
Raleigh Map
...4855 Sir Duncan Way, Raleigh, NC 27612 [Updated 1/5] Raleigh ull...
- 2 rooms
- 2 bathrooms

3209 Bryant Falls Ct, Raleigh, NC 27613 [Updated 1/6]
![3209 Bryant Falls Ct, Raleigh, NC 27613 [Updated 1/6] 3209 Bryant Falls Ct, Raleigh, NC 27613 [Updated 1/6]](/images/common/no_image.png) 940 pictures
940 pictures
3209 Bryant Falls Ct, Raleigh, NC 27613 [Updated 1/6]
Raleigh Map
...3209 Bryant Falls Ct, Raleigh, NC 27613 [Updated 1/6] Raleigh North Carolina...
- 4 rooms
- 5 bathrooms

4025 Scofield Dr, Raleigh, NC 27610 [Updated 1/6]
![4025 Scofield Dr, Raleigh, NC 27610 [Updated 1/6] 4025 Scofield Dr, Raleigh, NC 27610 [Updated 1/6]](/images/common/no_image.png) 663 pictures
663 pictures
4025 Scofield Dr, Raleigh, NC 27610 [Updated 1/6]
Raleigh Map
...4025 Scofield Dr, Raleigh, NC 27610 [Updated 1/6] Raleigh ull...
- 3 rooms
- 2 bathrooms

8535 Beckett Chase Way, Raleigh, NC 27616 [Updated 1/5]
![8535 Beckett Chase Way, Raleigh, NC 27616 [Updated 1/5] 8535 Beckett Chase Way, Raleigh, NC 27616 [Updated 1/5]](/images/common/no_image.png) 731 pictures
731 pictures
8535 Beckett Chase Way, Raleigh, NC 27616 [Updated 1/5]
Raleigh Map
...8535 Beckett Chase Way, Raleigh, NC 27616 [Updated 1/5] Raleigh...
- 3 rooms
- 2 bathrooms

4 bedroom, Raleigh NC 27609 LS96667483
 View photo
View photo
4 bedroom, Raleigh NC 27609 LS96667483
Raleigh, Raleigh Map
Conveniently less than ten minutes from the vibrant shopping and dining of North Hills, this exceptional home provides a versatile living experience. The main floor boasts a luxurious primary suite alongside a private guest suite, while the...
- 4 rooms
- 3 bathrooms
- 4494 ft²
- 366 USD/ft²

2212 Bedford Ave, Raleigh, NC 27607 [Updated 1/6]
![2212 Bedford Ave, Raleigh, NC 27607 [Updated 1/6] 2212 Bedford Ave, Raleigh, NC 27607 [Updated 1/6]](/images/common/no_image.png) 547 pictures
547 pictures
2212 Bedford Ave, Raleigh, NC 27607 [Updated 1/6]
Raleigh Map
...2212 Bedford Ave, Raleigh, NC 27607 [Updated 1/6] Raleigh...
- 4 rooms
- 3 bathrooms

4324 Old Lewis Farm Rd, Raleigh, NC 27604 [Updated 1/6]
![4324 Old Lewis Farm Rd, Raleigh, NC 27604 [Updated 1/6] 4324 Old Lewis Farm Rd, Raleigh, NC 27604 [Updated 1/6]](/images/common/no_image.png) 845 pictures
845 pictures
4324 Old Lewis Farm Rd, Raleigh, NC 27604 [Updated 1/6]
Raleigh Map
...4324 Old Lewis Farm Rd, Raleigh, NC 27604 [Updated 1/6] Raleigh...
- 4 rooms
- 3 bathrooms

3 bedroom, Raleigh NC 27605 96516028
 View photo
View photo
3 bedroom, Raleigh NC 27605 96516028
Raleigh, Raleigh Map
Welcome to this charming 3-bedroom, 2.5-bath ranch-style home, located only 2 blocks from everything the Village District has to offer, including shops, dining, and entertainment! The front door opens to rich dark hardwood floors and light-filled...
- 3 rooms
- 3 bathrooms
- 2144 ft²
- 395 USD/ft²

511 Hamilton Cottage Way, Raleigh, NC 27605 [Updated 1/6]
![511 Hamilton Cottage Way, Raleigh, NC 27605 [Updated 1/6] 511 Hamilton Cottage Way, Raleigh, NC 27605 [Updated 1/6]](/images/common/no_image.png) 173 pictures
173 pictures
511 Hamilton Cottage Way, Raleigh, NC 27605 [Updated 1/6]
Raleigh Map
...511 Hamilton Cottage Way, Raleigh, NC 27605 [Updated 1/6] Raleigh ull...
- 3 rooms
- 2 bathrooms

1521 Havenmont Ct, Raleigh, NC 27608 [Updated 1/7]
![1521 Havenmont Ct, Raleigh, NC 27608 [Updated 1/7] 1521 Havenmont Ct, Raleigh, NC 27608 [Updated 1/7]](/images/common/no_image.png) 928 pictures
928 pictures
1521 Havenmont Ct, Raleigh, NC 27608 [Updated 1/7]
Raleigh Map
...1521 Havenmont Ct, Raleigh, NC 27608 [Updated 1/7] Raleigh...
- 3 rooms
- 2 bathrooms

1404 Norwood Crest Ct, Raleigh, NC 27614 [Updated 12/9]
![1404 Norwood Crest Ct, Raleigh, NC 27614 [Updated 12/9] 1404 Norwood Crest Ct, Raleigh, NC 27614 [Updated 12/9]](/images/common/no_image.png) 1316 pictures
1316 pictures
1404 Norwood Crest Ct, Raleigh, NC 27614 [Updated 12/9]
Raleigh Map
...1404 Norwood Crest Ct, Raleigh, NC 27614 [Updated 12/9] Raleigh...
- 4 rooms
- 3 bathrooms

2977 Faversham Pl, Raleigh, NC 27604 [Updated 12/2]
![2977 Faversham Pl, Raleigh, NC 27604 [Updated 12/2] 2977 Faversham Pl, Raleigh, NC 27604 [Updated 12/2]](/images/common/no_image.png) 771 pictures
771 pictures
2977 Faversham Pl, Raleigh, NC 27604 [Updated 12/2]
Raleigh Map
...2977 Faversham Pl, Raleigh, NC 27604 [Updated 12/2] Raleigh ull...
- 2 rooms
- 2 bathrooms

800 Temple St, Raleigh, NC 27609 [Updated 11/19]
![800 Temple St, Raleigh, NC 27609 [Updated 11/19] 800 Temple St, Raleigh, NC 27609 [Updated 11/19]](/images/common/no_image.png) 681 pictures
681 pictures
800 Temple St, Raleigh, NC 27609 [Updated 11/19]
Raleigh Map
...800 Temple St, Raleigh, NC 27609 [Updated 11/19] Raleigh...
- 3 rooms
- 2 bathrooms

1133 Chapanoke Rd, Raleigh, NC 27603 [Updated 11/26]
![1133 Chapanoke Rd, Raleigh, NC 27603 [Updated 11/26] 1133 Chapanoke Rd, Raleigh, NC 27603 [Updated 11/26]](/images/common/no_image.png) 982 pictures
982 pictures
1133 Chapanoke Rd, Raleigh, NC 27603 [Updated 11/26]
Raleigh Map
...1133 Chapanoke Rd, Raleigh, NC 27603 [Updated 11/26] Raleigh...
- 4 rooms
- 3 bathrooms

6025 History Trl, Raleigh, NC 27612 [Updated 11/21]
![6025 History Trl, Raleigh, NC 27612 [Updated 11/21] 6025 History Trl, Raleigh, NC 27612 [Updated 11/21]](/images/common/no_image.png) 799 pictures
799 pictures
6025 History Trl, Raleigh, NC 27612 [Updated 11/21]
Raleigh Map
...6025 History Trl, Raleigh, NC 27612 [Updated 11/21] Raleigh...
- 2 rooms
- 2 bathrooms

1406 Hunting Ridge Rd, Raleigh, NC 27615 [Updated 1/6]
![1406 Hunting Ridge Rd, Raleigh, NC 27615 [Updated 1/6] 1406 Hunting Ridge Rd, Raleigh, NC 27615 [Updated 1/6]](/images/common/no_image.png) 470 pictures
470 pictures
1406 Hunting Ridge Rd, Raleigh, NC 27615 [Updated 1/6]
Raleigh Map
...1406 Hunting Ridge Rd, Raleigh, NC 27615 [Updated 1/6] Raleigh North Carolina...
- 5 rooms
- 5 bathrooms

Watkins Town Rd
 View photo
View photo
Watkins Town Rd
Raleigh Map
This home is in preforeclosure, which means the homeowner is in default (missed payments). Therefore, there could be an opportunity to strike a great deal with the owner and the bank
- 4 bathrooms
- 3511 ft²

Daytona Dr
 View photo
View photo
Daytona Dr
Raleigh Map
This home is in preforeclosure, which means the homeowner is in default (missed payments). Therefore, there could be an opportunity to strike a great deal with the owner and the bank
- 2 bathrooms
- 1320 ft²

