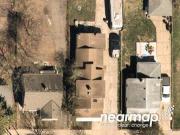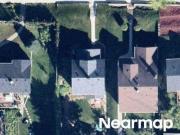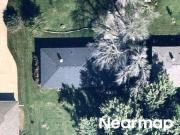1,386 houses for sale in Saint Paul
Geranium Ave E
 View photo
View photo
Geranium Ave E
Saint Paul Map
This home is in preforeclosure, which means the homeowner is in default (missed payments). Therefore, there could be an opportunity to strike a great deal with the owner and the bank
- 3 rooms
- 1 bathroom
- 1292 ft²

Minnehaha Ave E
 View photo
View photo
Minnehaha Ave E
Saint Paul Map
This home is in preforeclosure, which means the homeowner is in default (missed payments). Therefore, there could be an opportunity to strike a great deal with the owner and the bank
- 2 rooms
- 1 bathroom
- 796 ft²

Terrace Dr
 View photo
View photo
Terrace Dr
Saint Paul Map
This home is in preforeclosure, which means the homeowner is in default (missed payments). Therefore, there could be an opportunity to strike a great deal with the owner and the bank
- 3 rooms
- 1 bathroom
- 960 ft²
- terrace

Garden Blvd N
 View photo
View photo
Garden Blvd N
Saint Paul Map
This is a Real Estate-Owned (REO)/post-foreclosure home owned or managed by a bank. All offers are considered; however, the highest and best will most likely be accepted
- 3 rooms
- 1 bathroom
- 1302 ft²
- garden

Saint Albans St N
 View photo
View photo
Saint Albans St N
Saint Paul Map
This home is in preforeclosure, which means the homeowner is in default (missed payments). Therefore, there could be an opportunity to strike a great deal with the owner and the bank
- 3 rooms
- 2 bathrooms
- 1232 ft²

Saint Anthony Ave
 View photo
View photo
Saint Anthony Ave
Saint Paul Map
This home is in preforeclosure, which means the homeowner is in default (missed payments). Therefore, there could be an opportunity to strike a great deal with the owner and the bank
- 2 rooms
- 1 bathroom
- 2208 ft²

Highland Ave
 View photo
View photo
Highland Ave
Saint Paul Map
This home is in preforeclosure, which means the homeowner is in default (missed payments). Therefore, there could be an opportunity to strike a great deal with the owner and the bank
- 4 rooms
- 3 bathrooms
- 2816 ft²

Ivy Ave E
 View photo
View photo
Ivy Ave E
Saint Paul Map
This home is in preforeclosure, which means the homeowner is in default (missed payments). Therefore, there could be an opportunity to strike a great deal with the owner and the bank
- 3 rooms
- 2 bathrooms
- 1148 ft²

W Royal Oaks Dr
 View photo
View photo
W Royal Oaks Dr
Saint Paul Map
This home is in preforeclosure, which means the homeowner is in default (missed payments). Therefore, there could be an opportunity to strike a great deal with the owner and the bank
- 4 rooms
- 2 bathrooms
- 3848 ft²

Red Oak Dr
 View photo
View photo
Red Oak Dr
Saint Paul Map
This home is in preforeclosure, which means the homeowner is in default (missed payments). Therefore, there could be an opportunity to strike a great deal with the owner and the bank
- 4 rooms
- 1 bathroom
- 1113 ft²

Englewood Ave
 View photo
View photo
Englewood Ave
Saint Paul Map
This home is in preforeclosure, which means the homeowner is in default (missed payments). Therefore, there could be an opportunity to strike a great deal with the owner and the bank
- 1 room
- 1 bathroom
- 560 ft²

Ottawa Ave
 View photo
View photo
Ottawa Ave
Saint Paul Map
This home is in preforeclosure, which means the homeowner is in default (missed payments). Therefore, there could be an opportunity to strike a great deal with the owner and the bank
- 2 rooms
- 1 bathroom
- 824 ft²

Mound St
 View photo
View photo
Mound St
Saint Paul Map
This home is in preforeclosure, which means the homeowner is in default (missed payments). Therefore, there could be an opportunity to strike a great deal with the owner and the bank
- 3 rooms
- 1 bathroom
- 1964 ft²

Hadley Ave N
 View photo
View photo
Hadley Ave N
Saint Paul Map
This home is in preforeclosure, which means the homeowner is in default (missed payments). Therefore, there could be an opportunity to strike a great deal with the owner and the bank
- 3 rooms
- 1 bathroom
- 2080 ft²

Gorman Ave
 View photo
View photo
Gorman Ave
Saint Paul Map
This home is in preforeclosure, which means the homeowner is in default (missed payments). Therefore, there could be an opportunity to strike a great deal with the owner and the bank
- 3 rooms
- 1 bathroom
- 1619 ft²

Grand Ave
 View photo
View photo
Grand Ave
Saint Paul Map
This home is in preforeclosure, which means the homeowner is in default (missed payments). Therefore, there could be an opportunity to strike a great deal with the owner and the bank
- 2 rooms
- 1 bathroom
- 1050 ft²

Grand Ave
 View photo
View photo
Grand Ave
Saint Paul Map
This home is in preforeclosure, which means the homeowner is in default (missed payments). Therefore, there could be an opportunity to strike a great deal with the owner and the bank
- 2 rooms
- 1 bathroom
- 1050 ft²

17th Ave E
 View photo
View photo
17th Ave E
Saint Paul Map
This home is in preforeclosure, which means the homeowner is in default (missed payments). Therefore, there could be an opportunity to strike a great deal with the owner and the bank
- 2 rooms
- 3 bathrooms
- 768 ft²

Granada Way # 17
 View photo
View photo
Granada Way # 17
Saint Paul Map
This home is in preforeclosure, which means the homeowner is in default (missed payments). Therefore, there could be an opportunity to strike a great deal with the owner and the bank
- 2 rooms
- 1 bathroom

Daisy Ct
 View photo
View photo
Daisy Ct
Saint Paul Map
This home is in preforeclosure, which means the homeowner is in default (missed payments). Therefore, there could be an opportunity to strike a great deal with the owner and the bank
- 3 rooms
- 2 bathrooms
- 1850 ft²

Rose Pl
 View photo
View photo
Rose Pl
Saint Paul Map
This home is in preforeclosure, which means the homeowner is in default (missed payments). Therefore, there could be an opportunity to strike a great deal with the owner and the bank
- 3 rooms
- 1 bathroom
- 1480 ft²

Concordia Ave
 View photo
View photo
Concordia Ave
Saint Paul Map
This is a Real Estate-Owned (REO)/post-foreclosure home owned or managed by a bank. All offers are considered; however, the highest and best will most likely be accepted
- 2 rooms
- 1 bathroom
- 801 ft²

Roselawn Ave E
 View photo
View photo
Roselawn Ave E
Saint Paul Map
This home is in preforeclosure, which means the homeowner is in default (missed payments). Therefore, there could be an opportunity to strike a great deal with the owner and the bank
- 3 rooms
- 2 bathrooms
- 1276 ft²

Stewart Ave
 View photo
View photo
Stewart Ave
Saint Paul Map
This home is in preforeclosure, which means the homeowner is in default (missed payments). Therefore, there could be an opportunity to strike a great deal with the owner and the bank
- 8 rooms
- 2 bathrooms
- 5070 ft²

Capitol Hts
 View photo
View photo
Capitol Hts
Saint Paul Map
This home is in preforeclosure, which means the homeowner is in default (missed payments). Therefore, there could be an opportunity to strike a great deal with the owner and the bank
- 3 rooms
- 1 bathroom
- 1016 ft²

Moore St
 View photo
View photo
Moore St
Saint Paul Map
This home is in preforeclosure, which means the homeowner is in default (missed payments). Therefore, there could be an opportunity to strike a great deal with the owner and the bank
- 3 rooms
- 1 bathroom
- 1278 ft²

Ames Ave
 View photo
View photo
Ames Ave
Saint Paul Map
This home is in preforeclosure, which means the homeowner is in default (missed payments). Therefore, there could be an opportunity to strike a great deal with the owner and the bank
- 3 rooms
- 1 bathroom
- 936 ft²

Montana Ave E
 View photo
View photo
Montana Ave E
Saint Paul Map
This is a Real Estate-Owned (REO)/post-foreclosure home owned or managed by a bank. All offers are considered; however, the highest and best will most likely be accepted
- 3 rooms
- 1 bathroom
- 1070 ft²

Lincoln Ave
 View photo
View photo
Lincoln Ave
Saint Paul Map
This home is in preforeclosure, which means the homeowner is in default (missed payments). Therefore, there could be an opportunity to strike a great deal with the owner and the bank
- 3 rooms
- 2 bathrooms
- 1280 ft²

