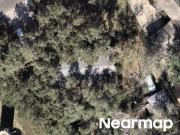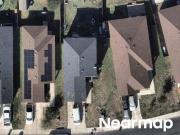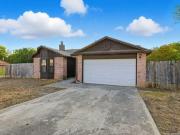8,514 houses for sale in San Antonio
Red Cloud Dr
 View photo
View photo
Red Cloud Dr
San Antonio Map
This home is in preforeclosure, which means the homeowner is in default (missed payments). Therefore, there could be an opportunity to strike a great deal with the owner and the bank
- 3 rooms
- 2 bathrooms
- 1248 ft²

Galapagos
 View photo
View photo
Galapagos
San Antonio Map
This home is in preforeclosure, which means the homeowner is in default (missed payments). Therefore, there could be an opportunity to strike a great deal with the owner and the bank
- 4 rooms
- 2 bathrooms
- 2225 ft²

3 bedroom, San Antonio TX 78251 LS96075767
 View photo
View photo
3 bedroom, San Antonio TX 78251 LS96075767
San Antonio, San Antonio Map
Newly Renovated 3 Bdrm 1 Bath home! Repainted throughout. New Carpet. 2 Living Areas. EXCELLENT FLEX ROOM with French Doors! BRAND NEW Refrigerator. This affordable home is in the heart of the Far Northwest, with quick access to restaurants,...
- 3 rooms
- 1 bathroom
- 1172 ft²
- 169 USD/ft²
- renovated

3 bedroom, San Antonio TX 78228 96244684
 View photo
View photo
3 bedroom, San Antonio TX 78228 96244684
San Antonio, San Antonio Map
...e cul-de-sac corner location adds privacy and charm. Enjoy access to wonderful neighborhood amenities, including a clubhouse, park, playground, BBQ area, jogging trails, and tennis courts-offering both relaxation and recreation right at your doorstep...
- 3 rooms
- 3 bathrooms
- 1228 ft²
- 192 USD/ft²
- renovated

2 bedroom, San Antonio TX 78249 LS96077860
 View photo
View photo
2 bedroom, San Antonio TX 78249 LS96077860
San Antonio, San Antonio Map
...one looking for single-level living in a well-established neighborhood. HOA Amenities: Residents enjoy access to a community pool, sport court, playground and clubhouse all maintained by the HOA. Dont miss the chance to make this ideal garden home yo...
- 2 rooms
- 2 bathrooms
- 1449 ft²
- 185 USD/ft²
- garden

3 bedroom, San Antonio TX 78211 LS96076291
 View photo
View photo
3 bedroom, San Antonio TX 78211 LS96076291
San Antonio, San Antonio Map
Welcome home to this beautifully updated, move-in ready home on a corner lot in a quiet, no-HOA neighborhood. This thoughtfully renovated 3-bedroom, 2-bath residence features brand-new flooring throughout, modern kitchen cabinetry with granite...
- 3 rooms
- 2 bathrooms
- 1328 ft²
- 139 USD/ft²
- renovated

3 bedroom, San Antonio TX 78245 96243737
 View photo
View photo
3 bedroom, San Antonio TX 78245 96243737
San Antonio, San Antonio Map
Freshly renovated and move-in ready! This Heritage home features new windows, new doors, and new flooring throughout for a modern, inviting feel. Enjoy an open layout, bright natural light, and a peaceful duck pond just around the corner....
- 3 rooms
- 2 bathrooms
- 1234 ft²
- 202 USD/ft²
- renovated

3 bedroom, San Antonio TX 78217 LS96078290
 View photo
View photo
3 bedroom, San Antonio TX 78217 LS96078290
San Antonio, San Antonio Map
Beautiful 2 story contemporary home with 3 bedrooms and 2 1/2 bathrooms and a 2 car garage, enjoy the covered patio on the first floor and a balcony off the kitchen in the second floor, great open concept for entertaining with a large island...
- 3 rooms
- 3 bathrooms
- 2005 ft²
- 194 USD/ft²
- balcony

3 bedroom, San Antonio TX 78250 LS96080174
 View photo
View photo
3 bedroom, San Antonio TX 78250 LS96080174
San Antonio, San Antonio Map
Welcome To 8903 Ridge Sky St, Nestled In The Established Silver Creek II/Great Northwest Neighborhood! This Beautifully Updated Two-Story Home Offers Three Spacious Living Areas, Including A Bright, Naturally-Lit and Air-Conditioned Florida-Style...
- 3 rooms
- 3 bathrooms
- 2060 ft²
- 145 USD/ft²
- renovated

3 bedroom, San Antonio TX 78230 LS96073220
 View photo
View photo
3 bedroom, San Antonio TX 78230 LS96073220
San Antonio, San Antonio Map
This beautifully maintained comfortable and spacious home offers character and convenience in a community-rich neighborhood. Step into a spacious living room with recessed lighting, engineered wood floors, and a wall of windows overlooking a...
- 3 rooms
- 3 bathrooms
- 2425 ft²
- 181 USD/ft²
- renovated

5 bedroom, San Antonio TX 78261 LS96071744
 View photo
View photo
5 bedroom, San Antonio TX 78261 LS96071744
San Antonio, San Antonio Map
The Landry is one of the communitys largest and most versatile floor plans, thoughtfully designed with todays modern family in mind. Spanning 2,579 square feet, this spacious two-story residence offers 5 bedrooms, 3.5 bathrooms, and multiple...
- 5 rooms
- 4 bathrooms
- 2579 ft²
- 159 USD/ft²
- garden

3 bedroom, San Antonio TX 78261 95883966
 View photo
View photo
3 bedroom, San Antonio TX 78261 95883966
San Antonio, San Antonio Map
Welcome to a beautifully maintained Wilshire-built home located in the highly desirable Bulverde Village community, just minutes from TPC Parkway and within the acclaimed Comal ISD. This spacious two-story home offers over 3,080 square feet of...
- 3 rooms
- 4 bathrooms
- 3080 ft²
- 150 USD/ft²
- garden

2 bedroom, San Antonio TX 78207 95892503
 View photo
View photo
2 bedroom, San Antonio TX 78207 95892503
San Antonio, San Antonio Map
Experience modern city living just minutes from Downtown SA! Built in 2022, with quick access to I-10 and I-35 highways. This 2-bed, 2.5 bath home features 1171 sq ft, high ceilings, all tile flooring, granite counters, and an open floor plan...
- 2 rooms
- 3 bathrooms
- 1171 ft²
- 213 USD/ft²
- balcony

San Antonio TX 78245 95885957
 View photo
View photo
San Antonio TX 78245 95885957
San Antonio, San Antonio Map
Charming Duplex in Lynwood Village Nestled in the sought-after, gated community of Lynwood Village, this captivating duplex offers an ideal location with easy access to SeaWorld, Lackland Air Force Base, and major highways-making everything you...
- 3 bathrooms
- 2712 ft²
- 176 USD/ft²
- duplex

4 Bed, 3 Bath New Home plan in San Antonio, TX
 12 pictures
12 pictures
4 Bed, 3 Bath New Home plan in San Antonio, TX
Davis Ranch San Antonio
...San Antonio, Texas; Starting rate as low as 2.99% on select move-in homes in the San Antonio area; Youre Invited to Brunch & Browse in San Antonio. This Single Family plan home is priced from $443,990 and has 4 bedrooms, 3 baths, is 2,797 square feet...
- 4 rooms
- 3 bathrooms
- 2797 ft²
- 158 USD/ft²

3 Bed, 2 Bath New Home plan in San Antonio, TX
 12 pictures
12 pictures
3 Bed, 2 Bath New Home plan in San Antonio, TX
Davis Ranch San Antonio
...San Antonio, Texas; Starting rate as low as 2.99% on select move-in homes in the San Antonio area; Youre Invited to Brunch & Browse in San Antonio. This Single Family plan home is priced from $387,990 and has 3 bedrooms, 2 baths, is 1,941 square feet...
- 3 rooms
- 2 bathrooms
- 1941 ft²
- 199 USD/ft²

3 Bed, 2 Bath New Home plan in San Antonio, TX
 12 pictures
12 pictures
3 Bed, 2 Bath New Home plan in San Antonio, TX
Davis Ranch San Antonio
...San Antonio, Texas; Starting rate as low as 2.99% on select move-in homes in the San Antonio area; Youre Invited to Brunch & Browse in San Antonio. This Single Family plan home is priced from $351,990 and has 3 bedrooms, 2 baths, is 1,637 square feet...
- 3 rooms
- 2 bathrooms
- 1637 ft²
- 215 USD/ft²

3 Bed, 2 Bath New Home plan in San Antonio, TX
 12 pictures
12 pictures
3 Bed, 2 Bath New Home plan in San Antonio, TX
Davis Ranch San Antonio
...San Antonio, Texas; Starting rate as low as 2.99% on select move-in homes in the San Antonio area; Youre Invited to Brunch & Browse in San Antonio. This Single Family plan home is priced from $387,990 and has 3 bedrooms, 2 baths, is 2,033 square feet...
- 3 rooms
- 2 bathrooms
- 2033 ft²
- 190 USD/ft²

4 Bed, 2 Bath New Home plan in San Antonio, TX
 12 pictures
12 pictures
4 Bed, 2 Bath New Home plan in San Antonio, TX
Davis Ranch San Antonio
...San Antonio, Texas; Starting rate as low as 2.99% on select move-in homes in the San Antonio area; Youre Invited to Brunch & Browse in San Antonio. This Single Family plan home is priced from $417,990 and has 4 bedrooms, 2 baths, 1 half baths, is 2,5...
- 4 rooms
- 3 bathrooms
- 2569 ft²
- 162 USD/ft²

4 Bed, 2 Bath New Home plan in San Antonio, TX
 12 pictures
12 pictures
4 Bed, 2 Bath New Home plan in San Antonio, TX
Davis Ranch San Antonio
...San Antonio, Texas; Starting rate as low as 2.99% on select move-in homes in the San Antonio area; Youre Invited to Brunch & Browse in San Antonio. This Single Family plan home is priced from $405,990 and has 4 bedrooms, 2 baths, 1 half baths, is 2,7...
- 4 rooms
- 3 bathrooms
- 2751 ft²
- 147 USD/ft²

3 Bed, 2 Bath New Home plan in San Antonio, TX
 12 pictures
12 pictures
3 Bed, 2 Bath New Home plan in San Antonio, TX
Davis Ranch San Antonio
...San Antonio, Texas; Starting rate as low as 2.99% on select move-in homes in the San Antonio area; Youre Invited to Brunch & Browse in San Antonio. This Single Family plan home is priced from $397,990 and has 3 bedrooms, 2 baths, is 2,119 square feet...
- 3 rooms
- 2 bathrooms
- 2119 ft²
- 187 USD/ft²

3 bedroom, San Antonio TX 78253 96829679
 View photo
View photo
3 bedroom, San Antonio TX 78253 96829679
San Antonio, San Antonio Map
...San Antonio, TX. This floor plan offers 2 classic exteriors, 2-car garage, and a full yard landscaping and irrigation package, ensuring that your home looks its best every single day. Inside this 3 bedroom, 2.5 bathroom home, youll find 1700 square f...
- 3 rooms
- 3 bathrooms
- 1696 ft²
- 199 USD/ft²

3 bedroom, San Antonio TX 78216 96825209
 View photo
View photo
3 bedroom, San Antonio TX 78216 96825209
San Antonio, San Antonio Map
...San Antonio, TX 78216! This exquisite one-story residence offers a perfect blend of comfort, style, and convenience in a prime location. Youll love the brand new AC unit and furnace, ensuring year-round comfort, while the newly replaced window glass...
- 3 rooms
- 2 bathrooms
- 2087 ft²
- 208 USD/ft²

5 bedroom, San Antonio TX 78253 96827307
 View photo
View photo
5 bedroom, San Antonio TX 78253 96827307
San Antonio, San Antonio Map
...San Antonio the community offers a resort style pool with cabana and easy access to 1604 and 151 Hwy and minutes from popular attractions. Discover the elegance and comfort of the Apollo floor plan by Starlight Homes. This thoughtfully designed layou...
- 5 rooms
- 3 bathrooms
- 2609 ft²
- 130 USD/ft²

4 bedroom, San Antonio TX 78261 96830230
 View photo
View photo
4 bedroom, San Antonio TX 78261 96830230
San Antonio, San Antonio Map
...San Antonios most desirable master-planned communities. The heart of the home is a stunning gourmet kitchen featuring custom cabinetry, stainless steel appliances, gas cooking, an oversized apron-front sink, wrap-around counter layout perfect for gat...
- 4 rooms
- 2 bathrooms
- 2180 ft²
- 229 USD/ft²

3 bedroom, San Antonio TX 78245 96834045
 View photo
View photo
3 bedroom, San Antonio TX 78245 96834045
San Antonio, San Antonio Map
...San Antonio! It is also with walking distance to neighborhood Duck Pond This Property needs mostly cosmetic work. Over its lifetime it has received interior and exterior paint and flooring but now needs fresh painting and flooring. HVAC was replaced...
- 3 rooms
- 2 bathrooms
- 1237 ft²
- 145 USD/ft²

5 bedroom, San Antonio TX 78253 96792082
 View photo
View photo
5 bedroom, San Antonio TX 78253 96792082
San Antonio, San Antonio Map
...San Antonio, TX. This floor plan offers 2 classic exteriors, 2-car garage, and a full yard landscaping and irrigation package, ensuring that your home looks its best every single day. Inside this 5 bedroom, 3 bathroom home, youll find 2489 square fee...
- 5 rooms
- 3 bathrooms
- 2498 ft²
- 147 USD/ft²

Harper Valley St
 View photo
View photo
Harper Valley St
San Antonio Map
This home is in preforeclosure, which means the homeowner is in default (missed payments). Therefore, there could be an opportunity to strike a great deal with the owner and the bank
- 3 rooms
- 2 bathrooms
- 1443 ft²

Draco Leap
 View photo
View photo
Draco Leap
San Antonio Map
This is a Real Estate-Owned (REO)/post-foreclosure home owned or managed by a bank. All offers are considered; however, the highest and best will most likely be accepted
- 3 rooms
- 2 bathrooms
- 2279 ft²

