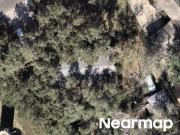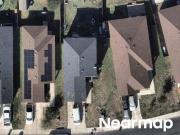8,664 houses for sale in San Antonio
Red Cloud Dr
 View photo
View photo
Red Cloud Dr
San Antonio Map
This home is in preforeclosure, which means the homeowner is in default (missed payments). Therefore, there could be an opportunity to strike a great deal with the owner and the bank
- 3 rooms
- 2 bathrooms
- 1248 ft²

Galapagos
 View photo
View photo
Galapagos
San Antonio Map
This home is in preforeclosure, which means the homeowner is in default (missed payments). Therefore, there could be an opportunity to strike a great deal with the owner and the bank
- 4 rooms
- 2 bathrooms
- 2225 ft²

3 bedroom, San Antonio TX 78245 95943300
 View photo
View photo
3 bedroom, San Antonio TX 78245 95943300
San Antonio, San Antonio Map
GORGEOUS 3-BEDROOM 2-BATHROOM HOME FILLED WITH PLENTY OF ATTRACTIVE UPGRADES. 2023 RUDD HVAC SYSTEM INSTALLED/GUTTER SYSTEM AROUND THE ENTIRE PERIMETER OF THE HOME. SERENE LIVING ROOM WITH A HANDSOME WOOD-BURNING FIREPLACE. LUXURY FLOORING....
- 3 rooms
- 2 bathrooms
- 1286 ft²
- 190 USD/ft²
- renovated

3 bedroom, San Antonio TX 78224 95935133
 View photo
View photo
3 bedroom, San Antonio TX 78224 95935133
San Antonio, San Antonio Map
...a water softener and a sprinkler system! All gas home means lower utility bills! FREE 1 GIG INTERNET INCLUDED WITH HOA! HOA building a pool, clubhouse, sports court and huge playground. Right down the street from TAMU. Easy access to 410 and downtown...
- 3 rooms
- 2 bathrooms
- 1440 ft²
- 166 USD/ft²
- internet

3 bedroom, San Antonio TX 78264 95911967
 View photo
View photo
3 bedroom, San Antonio TX 78264 95911967
San Antonio, San Antonio Map
Welcome to this charming and gently lived in one story home, perfectly situated with quick access to Loop 1604, shopping, and dining. Inside, youll find an open and functional layout featuring 3 bedrooms, 2 full bathrooms, and a 2-car garage. The...
- 3 rooms
- 2 bathrooms
- 1276 ft²
- 160 USD/ft²
- garden

3 bedroom, San Antonio TX 78223 95936989
 View photo
View photo
3 bedroom, San Antonio TX 78223 95936989
San Antonio, San Antonio Map
Welcome to 3611 Devon Ave, a beautifully renovated home where modern updates and timeless charm come together in one move-in ready package. Every inch of this property has been thoughtfully upgraded with attention to detail and quality...
- 3 rooms
- 1 bathroom
- 816 ft²
- 245 USD/ft²
- renovated

4 bedroom, San Antonio TX 78258 95908006
 View photo
View photo
4 bedroom, San Antonio TX 78258 95908006
San Antonio, San Antonio Map
Welcome to this beautifully maintained two story home in the highly desirable Stone Oak neighborhood of Arrowhead. All bedrooms are conveniently situated upstairs, offering privacy and a comfortable retreat. The spacious main level features a...
- 4 rooms
- 3 bathrooms
- 2355 ft²
- 167 USD/ft²
- renovated

2 Rugby Lane, San Antonio, US, TX
 5 pictures
5 pictures
2 Rugby Lane, San Antonio, US, TX
San Antonio Map
...house features antique Chicago Brick, offering a casually elegant and timeless style. The interior includes a spacious family room with an inviting fireplace and detailed molding throughout. All three bathrooms feature granite countertops and raised...
- 3 rooms
- 3 bathrooms
- fireplace

3 bedroom, San Antonio TX 78253 96723778
 View photo
View photo
3 bedroom, San Antonio TX 78253 96723778
San Antonio, San Antonio Map
...San Antonio luxury meets Hill Country charm in this immaculate custom home on 1.5 acres in gated Ridgeview Ranch. The stone and stucco exterior, standing seam roof, and private electric gate set the stage for elegance and privacy. Inside, hardwood fl...
- 3 rooms
- 3 bathrooms
- 3311 ft²
- 250 USD/ft²
- fireplace
- gym
- balcony

3 bedroom, San Antonio TX 78223 96829740
 View photo
View photo
3 bedroom, San Antonio TX 78223 96829740
San Antonio, San Antonio Map
...San Antonio. The open floor plan creates a bright and airy living space that flows seamlessly into the kitchen, which features a convenient breakfast bar and plenty of cabinet space for all your cooking and storage needs. The large master bedroom off...
- 3 rooms
- 1 bathroom
- 1188 ft²
- 134 USD/ft²
- bath tub

4 bedroom, San Antonio TX 78248 96833451
 View photo
View photo
4 bedroom, San Antonio TX 78248 96833451
San Antonio, San Antonio Map
...San Antonio situated just inside 1604 and Bitters Rd. With Its convenient location INWOOD features 24/7 Manned Security, Mature Trees, and Amenities to suit everyone: Lighted Tennis, Light sports court, Large pool are and playground, Bicycle lanes. T...
- 4 rooms
- 4 bathrooms
- 3229 ft²
- 206 USD/ft²
- transfer

6318 Club Oaks
 12 pictures
12 pictures
6318 Club Oaks
San Antonio Map
...San Antonio featuring a charming brick fireplace that creates a cozy focal point in the living area. House has been refreshed with paint, flooring and the Water heater replaced in 2025 along with a newer AC. The functional layout offers comfortable l...
- 3 rooms
- 2 bathrooms
- 1552 ft²
- 186 USD/ft²
- fireplace

3 bedroom, San Antonio TX 78217 96189093
 View photo
View photo
3 bedroom, San Antonio TX 78217 96189093
San Antonio, San Antonio Map
...house, gas stove for gas cooking and oversized lot that could be used for boat storage, etc. Master bedroom has updated lighting and a corner garden tub in the master bath that makes this the perfect owners retreat. Backyard has a large, covered pati...
- 3 rooms
- 2 bathrooms
- 1300 ft²
- 184 USD/ft²
- garden
- bath tub
- golf

4 bedroom, San Antonio TX 78242 LS96539663
 View photo
View photo
4 bedroom, San Antonio TX 78242 LS96539663
San Antonio, San Antonio Map
...fer plenty of parking and convenience. Location, location, location! This home sits minutes from Lackland Air Force Base, Pearsall Park, South San Antonios popular dining and retail areas, and quick access to Highway 410 for commuting around the city...
- 4 rooms
- 3 bathrooms
- 1936 ft²
- 144 USD/ft²
- parking

3 bedroom, San Antonio TX 78221 LS96130669
 View photo
View photo
3 bedroom, San Antonio TX 78221 LS96130669
San Antonio, San Antonio Map
...San Antonio location! This charming 3-bedroom, 2-bath property features wood laminate flooring throughout and generously sized, open bedrooms that offer comfort and flexibility. The home has been thoughtfully cared for, with an upgraded HVAC system,...
- 3 rooms
- 2 bathrooms
- 1362 ft²
- 161 USD/ft²
- air conditioning

3 bedroom, San Antonio TX 78217 LS96131273
 View photo
View photo
3 bedroom, San Antonio TX 78217 LS96131273
San Antonio, San Antonio Map
...aker tub fit for the movies. Almost an acre to roam with a detach garage and storage space. The private yard with deck shaded by charming, mature trimmed oaks; minutes from Fort Sam, SAMMC, downtown and most of the conveniences of central San Antonio...
- 3 rooms
- 3 bathrooms
- 2360 ft²
- 264 USD/ft²
- bath tub

3 bedroom, San Antonio TX 78217 LS96111635
 View photo
View photo
3 bedroom, San Antonio TX 78217 LS96111635
San Antonio, San Antonio Map
...living/dining area with sleek tile flooring. The spacious master suite features dual closets for extra storage. Located near Northern Hills Golf Course with NO HOA fees. Luxury and convenience in one perfect package! OPEN HOUSE SUNDAY OCT 12tH 1-4 PM...
- 3 rooms
- 2 bathrooms
- 1645 ft²
- 176 USD/ft²
- fireplace
- golf

1155 Hedgestone
 12 pictures
12 pictures
1155 Hedgestone
San Antonio Map
...house, playground and beautiful walking trails. Dont miss this move-in-ready home in the heart of Stone Oak-close to top-rated NEISD schools, shopping, dining, and major highways. Close to walking trails like Stone Oak Park & Panther Springs. Starbuc...
- 4 rooms
- 3 bathrooms
- 2290 ft²
- 172 USD/ft²
- bath tub

13731 Castle Grove Dr
 12 pictures
12 pictures
13731 Castle Grove Dr
San Antonio Map
From the moment you arrive, this home sets the tone for comfort and effortless living with a layout designed to impress and invite. The foyer opens into a dramatic living area anchored by a striking floor to ceiling fireplace, creating an...
- 3 rooms
- 2 bathrooms
- 1800 ft²
- 219 USD/ft²
- bath tub

8527 Green Bliss
 12 pictures
12 pictures
8527 Green Bliss
San Antonio
The Pima. The first floor of this two-story home is host to a spacious open floorplan that seamlessly connects an inviting family room, elegant dining room and chef-inspired kitchen. Upstairs, there are three bedrooms, including the luxe owners...
- 3 rooms
- 2 bathrooms
- 1360 ft²
- 117 USD/ft²

15727 Cotton Tail
 12 pictures
12 pictures
15727 Cotton Tail
San Antonio Map
Pictures of Swimming Pool. Volleyball & park are from neighboring Subdivision Hills and Dales. Hills and dales May allow neighboring residents to join association and enjoy amenities Red Robin Subdivision has No pool or Park, picInstant Equity in...
- 3 rooms
- 2 bathrooms
- 1753 ft²
- 191 USD/ft²
- swimming pool

6406 Underwood Way
 12 pictures
12 pictures
6406 Underwood Way
San Antonio Map
Home is also available for rent: $2250/month*.$4,000 credit towards buyers closing costs. Energy smart and move in ready. Save from day one with $37,000 in paid off solar panels and a free refrigerator included. This 2,538 sqft home offers 5...
- 5 rooms
- 2 bathrooms
- 2538 ft²
- 141 USD/ft²
- bath tub

9123 Campbell Way
 12 pictures
12 pictures
9123 Campbell Way
San Antonio
The Tilley. This new two-story home features a comfortable first-level owners suite, complete with a full bathroom and walk-in closet to create a luxurious retreat. A nearby open-concept layout provides simple transitions and multitasking. Three...
- 4 rooms
- 2 bathrooms
- 1692 ft²
- 126 USD/ft²

2503 Rambo Drive
 12 pictures
12 pictures
2503 Rambo Drive
San Antonio
Featuring ample living space spread across a thoughtfully designed single-story floor plan, the Easton at Applewhite Meadows beckons you inside with a spacious, open great room-perfect for gatherings! The inviting layout also showcases a dining...
- 3 rooms
- 2 bathrooms
- 1388 ft²
- 189 USD/ft²

4106 Dights Ceres
 12 pictures
12 pictures
4106 Dights Ceres
San Antonio
The Niles. This new single-story home features modern essentials, including a secluded flex space ideal as an office or studio. Upon entry, three comfortable bedroom suites boast a convenient location near a full bathroom. At the back of the...
- 4 rooms
- 3 bathrooms
- 2279 ft²
- 181 USD/ft²

3502 Georgia Trace
 View photo
View photo
3502 Georgia Trace
San Antonio
The Ash floor plan is a charming one-story home now available at Savannah Place! Start your new beginning in this cozy two-bedroom, two-bathroom floor plan. You will love the upgraded kitchen, complete with stainless steel appliances and an...
- 2 rooms
- 2 bathrooms
- 996 ft²
- 240 USD/ft²

4843 Closed Grip
 12 pictures
12 pictures
4843 Closed Grip
San Antonio
...d access, a resort-style pool, clubhouse, park/playground, jogging trails, BBQ/grill areas, and a basketball court for community use. This home offers comfort, convenience, and a fantastic lifestyle in one of the areas most sought-after neighborhoods...
- 5 rooms
- 2 bathrooms
- 2667 ft²
- 148 USD/ft²

Harper Valley St
 View photo
View photo
Harper Valley St
San Antonio Map
This home is in preforeclosure, which means the homeowner is in default (missed payments). Therefore, there could be an opportunity to strike a great deal with the owner and the bank
- 3 rooms
- 2 bathrooms
- 1443 ft²

Draco Leap
 View photo
View photo
Draco Leap
San Antonio Map
This is a Real Estate-Owned (REO)/post-foreclosure home owned or managed by a bank. All offers are considered; however, the highest and best will most likely be accepted
- 3 rooms
- 2 bathrooms
- 2279 ft²

