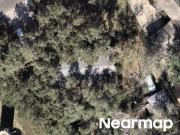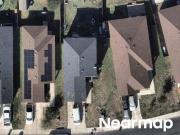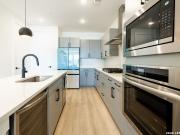8,664 houses for sale in San Antonio
Red Cloud Dr
 View photo
View photo
Red Cloud Dr
San Antonio Map
This home is in preforeclosure, which means the homeowner is in default (missed payments). Therefore, there could be an opportunity to strike a great deal with the owner and the bank
- 3 rooms
- 2 bathrooms
- 1248 ft²

Galapagos
 View photo
View photo
Galapagos
San Antonio Map
This home is in preforeclosure, which means the homeowner is in default (missed payments). Therefore, there could be an opportunity to strike a great deal with the owner and the bank
- 4 rooms
- 2 bathrooms
- 2225 ft²

719 E Locust, Unit 4110
 12 pictures
12 pictures
719 E Locust, Unit 4110
San Antonio Map
...House, a beautifully designed, multi-level townhome offering modern urban living in one of San Antonios most sought-after locations. Just minutes from The Pearl, the San Antonio River Walk, and walkable to coffee shops, restaurants, and bars, this re...
- 3 rooms
- 2 bathrooms
- 1952 ft²
- 289 USD/ft²

3 Bed, 2 Bath New Home plan in San Antonio, TX
 12 pictures
12 pictures
3 Bed, 2 Bath New Home plan in San Antonio, TX
Davis Ranch, San Antonio
This to-be-built home is the Blue Sky plan by Pulte Homes, and is located in the community of The Davis Ranch. Special Offer!: Low Rates Available for a Limited Time!; Special Financing for a Limited Time. This Single Family plan home is priced...
- 3 rooms
- 2 bathrooms
- 2101 ft²
- 193 USD/ft²
- fireplace

5906 Provo Pl, San Antonio, TX 78263 | MLS #1909 | Compass
 18 pictures
18 pictures
5906 Provo Pl, San Antonio, TX 78263 | MLS #1909 | Compass
San Antonio
...San Antonio, Texas Discover this exceptional new construction home at 5906 Provo Place San Antonio, crafted by M/I Homes. This thoughtfully designed 4-bedroom, 2-bathroom home spans 2,420 square feet and features an open-concept living space perfect...
- 3 rooms
- 3 bathrooms
- 2388 ft²
- 226 USD/ft²

Brand New Home in San Antonio, TX. 3 Bed, 2 Bath
 12 pictures
12 pictures
Brand New Home in San Antonio, TX. 3 Bed, 2 Bath
Sagebrooke - Premier Series, San Antonio
...San Saba (3015) plan by Meritage Homes, and is located in the community of The Sagebrooke - Premier Series at 10019 Briceway Gap, San Antonio, TX-78254. Special Offer!: Saddle Up Sales Event. This Single Family inventory home is priced at $362,990 an...
- 3 rooms
- 2 bathrooms
- 1616 ft²
- 224 USD/ft²

Brand New Home in San Antonio, TX. 3 Bed, 2 Bath
 12 pictures
12 pictures
Brand New Home in San Antonio, TX. 3 Bed, 2 Bath
Kallison Ranch, San Antonio
...San Saba (3015) plan by Meritage Homes, and is located in the community of The Kallison Ranch at 9917 Paladin Ridge, San Antonio, TX-78254. Special Offer!: Saddle Up Sales Event. This Single Family inventory home is priced at $364,990 and has 3 bedro...
- 3 rooms
- 2 bathrooms
- 1616 ft²
- 225 USD/ft²

303 W Rosewood, San Antonio, US, TX
 5 pictures
5 pictures
303 W Rosewood, San Antonio, US, TX
San Antonio Map
Nestled in the heart of Monte Vistas historic district, this stunning corner-lot residence offers timeless elegance and modern comfort. The home features beautiful stucco on all four sides and a thoughtfully designed custom landscape that...
- 4 rooms
- 5 bathrooms
- fireplace

813 County Road 375, San Antonio, US, TX
 5 pictures
5 pictures
813 County Road 375, San Antonio, US, TX
San Antonio Map
Experience the ease of single-story living in this beautifully designed five-bedroom, three-bathroom home offering space, flexibility, and thoughtful upgrades throughout. The open-concept layout creates a seamless flow between the main living...
- 5 rooms
- 3 bathrooms
- fireplace

25427 Bunker Dr
 12 pictures
12 pictures
25427 Bunker Dr
San Antonio Map
...y views-ideal for morning coffee or evening entertaining. Enjoy the convenience of prime NEISD schools, plus easy access to shopping, dining, and major highways. A rare golf course opportunity in one of North San Antonios most desirable neighborhoods...
- 5 rooms
- 4 bathrooms
- 3842 ft²
- 169 USD/ft²
- golf

7111 Ranch Hill
 12 pictures
12 pictures
7111 Ranch Hill
San Antonio Map
...San Antonio, this two story home offers 1,822 square feet of thoughtfully designed living space with high ceilings, abundant natural light, and a cozy fireplace anchoring the main living area. A major highlight is the VA assumable loan option with a...
- 3 rooms
- 2 bathrooms
- 1822 ft²
- 145 USD/ft²
- fireplace

5 bedroom, San Antonio TX 78260 96670991
 View photo
View photo
5 bedroom, San Antonio TX 78260 96670991
San Antonio, San Antonio Map
You will absolutely love this beautiful two-story home in the desirable gated community of Lakeside at Canyon Springs. This home is nestled on a cul-de-sac and features a grand entrance when you enter home with soaring ceilings and an...
- 5 rooms
- 3 bathrooms
- 3320 ft²
- 150 USD/ft²
- fireplace
- garden
- bath tub

4 bedroom, San Antonio TX 78254 96825442
 View photo
View photo
4 bedroom, San Antonio TX 78254 96825442
San Antonio, San Antonio Map
This home is currently under construction. The Walsh is a two-story, 2323 square foot, 4 bedroom, 2.5 bathroom, layout designed to provide comfortable living for you and your family. A spacious covered front porch opens into a beautiful formal...
- 4 rooms
- 3 bathrooms
- 2323 ft²
- 150 USD/ft²
- bath tub

3 bedroom, San Antonio TX 78255 96833507
 View photo
View photo
3 bedroom, San Antonio TX 78255 96833507
San Antonio, San Antonio Map
This beautifully remodeled 3-bedroom, 2-bathroom home, completed in the beginning of 2025, is set on a generous 0.4-acre lot. With 1,866 square feet of thoughtfully designed living space. The spacious master suite features double closets and an...
- 3 rooms
- 2 bathrooms
- 1866 ft²
- 265 USD/ft²
- parking

3 bedroom, San Antonio TX 78259 LS96551478
 View photo
View photo
3 bedroom, San Antonio TX 78259 LS96551478
San Antonio, San Antonio Map
Welcome to this bright and spacious 3 bed, 2 bath located in the desirable Enicino Lookout Community. Open concept Kitchen, tile flooring, large vanity mirror, offering a clean, move-in-ready feel. The primary suite included a separate soaking...
- 3 rooms
- 2 bathrooms
- 1668 ft²
- 199 USD/ft²
- bath tub

4 bedroom, San Antonio TX 78259 LS96574153
 View photo
View photo
4 bedroom, San Antonio TX 78259 LS96574153
San Antonio, San Antonio Map
This inviting low maintenance home provides both comfort and functionality, featuring 4 bedrooms, 2 full baths, and a half bath for your guests. As you step inside, youre greeted by a grand entry. Enjoy family leisure with two large living...
- 4 rooms
- 3 bathrooms
- 2693 ft²
- 142 USD/ft²
- swimming pool

3 bedroom, San Antonio TX 78227 LS96568028
 View photo
View photo
3 bedroom, San Antonio TX 78227 LS96568028
San Antonio, San Antonio Map
Great investment or fixer-upper opportunity! 3-bedroom, 2-full bath, 2-powder room home with an open-concept layout and multiple living areas, including a flex space perfect for an office or formal dining. Kitchen features stainless steel...
- 3 rooms
- 3 bathrooms
- 2073 ft²
- 77 USD/ft²
- parking

3 bedroom, San Antonio TX 78254 LS96538570
 View photo
View photo
3 bedroom, San Antonio TX 78254 LS96538570
San Antonio, San Antonio Map
SELLER OFFERING $5, 000 TO BUYER FOR CLOSING COST OR RATE BUY DOWN! Please ask how you can get a Lender Credit towards your Closing Cost or Discount Points. Welcome Home to this Charming and cozy 3-bedroom, 2-bath home-perfect for first-time...
- 3 rooms
- 2 bathrooms
- 1646 ft²
- 176 USD/ft²
- Discount

5 bedroom, San Antonio TX 78245 LS96542979
 View photo
View photo
5 bedroom, San Antonio TX 78245 LS96542979
San Antonio, San Antonio Map
5 bedroom with over 3000 sq ft. Fully renovated. No HOA! Game room and man cave! New water heater. Upgraded and serviced hvac system. Stove, refrigerator, microwave, pool and hot tub included!
- 5 rooms
- 2 bathrooms
- 3040 ft²
- 124 USD/ft²
- bath tub

4 bedroom, San Antonio TX 78238 LS96538022
 View photo
View photo
4 bedroom, San Antonio TX 78238 LS96538022
San Antonio, San Antonio Map
This property seamlessly blends the timeless craftsmanship of the past with the modern elegance of a luxury new build. It features fully paid-off solar panels, a recent roof, a recent air conditioning system, and a water heater installed in...
- 4 rooms
- 2 bathrooms
- 1582 ft²
- 157 USD/ft²
- air conditioning

4 bedroom, San Antonio TX 78230 LS96540818
 View photo
View photo
4 bedroom, San Antonio TX 78230 LS96540818
San Antonio, San Antonio Map
Welcome to Colonial Hills living-quiet streets, large lots, and friendly neighbors surrounded by nature. This updated home sits on a rare 15,000+ sq ft lot, offering privacy, space, and room to grow. Thoughtful upgrades were completed throughout...
- 4 rooms
- 2 bathrooms
- 2100 ft²
- 211 USD/ft²
- parking

4 bedroom, San Antonio TX 78253 LS96129798
 View photo
View photo
4 bedroom, San Antonio TX 78253 LS96129798
San Antonio, San Antonio Map
PRICED TO SELL! MOVE-IN READY! This nearly new DR Horton Bryant plan is a single-story home, offering 4 bedrooms, 2 baths, and 1,707 sq. ft. of comfortable, open-concept living. A welcoming foyer with a decorative nook leads into the spacious...
- 4 rooms
- 2 bathrooms
- 1707 ft²
- 161 USD/ft²
- bath tub

4 bedroom, San Antonio TX 78253 LS96129055
 View photo
View photo
4 bedroom, San Antonio TX 78253 LS96129055
San Antonio, San Antonio Map
Welcome home to this beautifully maintained 4-bedroom, 2-bath gem tucked away on a quiet cul-de-sac! Sitting on a spacious 1/4-acre lot, this property features a HUGE backyard designed for entertaining and endless possibilities. Enjoy the...
- 4 rooms
- 2 bathrooms
- 1684 ft²
- 190 USD/ft²
- swimming pool

5 bedroom, San Antonio TX 78252 95936029
 View photo
View photo
5 bedroom, San Antonio TX 78252 95936029
San Antonio, San Antonio Map
Terrific Opportunity To Live In One Of The Larger LGI Floorplans In Luckey Ranch! Have You Had Issues Qualifying For A Traditional Mortgage If So, The Owner Will Finance You With A Sizeable Down Payment. The Home Features New Laminate Flooring....
- 5 rooms
- 3 bathrooms
- 2581 ft²
- 112 USD/ft²
- bath tub

4 bedroom, San Antonio TX 78221 95935223
 View photo
View photo
4 bedroom, San Antonio TX 78221 95935223
San Antonio, San Antonio Map
Beautiful 4-bedroom, 3-bath home situated on 0.82 acres. The open floor plan features abundant natural light and a chefs kitchen perfect for entertaining. The primary suite offers a spacious walk-in closet, a luxurious walk-in shower, and a...
- 4 rooms
- 3 bathrooms
- 3653 ft²
- 143 USD/ft²
- bath tub

4 bedroom, San Antonio TX 78256 95933984
 View photo
View photo
4 bedroom, San Antonio TX 78256 95933984
San Antonio, San Antonio Map
Great style with timeless personality in Steeple Brook. Experience the allure of this stunning one-story home on a serene.52-acre wooded lot within a gated community. This 4-bedroom, 3-bathroom residence combines classic elegance with modern...
- 4 rooms
- 3 bathrooms
- 3087 ft²
- 218 USD/ft²
- bath tub

3 bedroom, San Antonio TX 78209 95907762
 View photo
View photo
3 bedroom, San Antonio TX 78209 95907762
San Antonio, San Antonio Map
Charming 3/2 with many updates over the years. Open large living area with HW floors. Granite counters in kitchen. Spacious outdoor covered porch with high cathedral ceiling approximately 16 x 14. Hardwood and tile floors throughout with no...
- 3 rooms
- 2 bathrooms
- 1328 ft²
- 214 USD/ft²
- storage room

Harper Valley St
 View photo
View photo
Harper Valley St
San Antonio Map
This home is in preforeclosure, which means the homeowner is in default (missed payments). Therefore, there could be an opportunity to strike a great deal with the owner and the bank
- 3 rooms
- 2 bathrooms
- 1443 ft²

Draco Leap
 View photo
View photo
Draco Leap
San Antonio Map
This is a Real Estate-Owned (REO)/post-foreclosure home owned or managed by a bank. All offers are considered; however, the highest and best will most likely be accepted
- 3 rooms
- 2 bathrooms
- 2279 ft²

