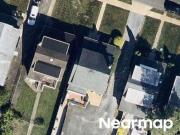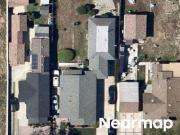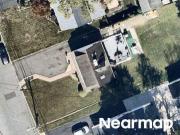1,868 houses for sale in Trenton
Nottingham Way
 View photo
View photo
Nottingham Way
Trenton Map
This home is in preforeclosure, which means the homeowner is in default (missed payments). Therefore, there could be an opportunity to strike a great deal with the owner and the bank

E 119th St
 View photo
View photo
E 119th St
Los Angeles Map
This home is in preforeclosure, which means the homeowner is in default (missed payments). Therefore, there could be an opportunity to strike a great deal with the owner and the bank
- 4 rooms
- 2 bathrooms
- 1804 ft²

Terrace Blvd
 View photo
View photo
Terrace Blvd
Trenton Map
This home is in preforeclosure, which means the homeowner is in default (missed payments). Therefore, there could be an opportunity to strike a great deal with the owner and the bank
- 744 ft²
- terrace

Trenton Ave
 View photo
View photo
Trenton Ave
Trenton Map
This home is in preforeclosure, which means the homeowner is in default (missed payments). Therefore, there could be an opportunity to strike a great deal with the owner and the bank

Power St
 View photo
View photo
Power St
Trenton Map
This home is in preforeclosure, which means the homeowner is in default (missed payments). Therefore, there could be an opportunity to strike a great deal with the owner and the bank

Stanton St
 View photo
View photo
Stanton St
Trenton Map
This home is in preforeclosure, which means the homeowner is in default (missed payments). Therefore, there could be an opportunity to strike a great deal with the owner and the bank

Albemarle Rd
 View photo
View photo
Albemarle Rd
Trenton Map
This home is in preforeclosure, which means the homeowner is in default (missed payments). Therefore, there could be an opportunity to strike a great deal with the owner and the bank
- 2266 ft²

Camden Ave
 View photo
View photo
Camden Ave
Trenton Map
This home is in preforeclosure, which means the homeowner is in default (missed payments). Therefore, there could be an opportunity to strike a great deal with the owner and the bank
- 1290 ft²

N Adams St
 View photo
View photo
N Adams St
Trenton Map
This home is in preforeclosure, which means the homeowner is in default (missed payments). Therefore, there could be an opportunity to strike a great deal with the owner and the bank
- 1 bathroom
- 1050 ft²

Genesee St
 View photo
View photo
Genesee St
Trenton Map
This home is in preforeclosure, which means the homeowner is in default (missed payments). Therefore, there could be an opportunity to strike a great deal with the owner and the bank
- 1550 ft²

Powell Lake Rd
 View photo
View photo
Powell Lake Rd
Trenton Map
This home is in preforeclosure, which means the homeowner is in default (missed payments). Therefore, there could be an opportunity to strike a great deal with the owner and the bank
- 2 bathrooms
- 1256 ft²

NW 167th Pl
 View photo
View photo
NW 167th Pl
Trenton Map
This home is in preforeclosure, which means the homeowner is in default (missed payments). Therefore, there could be an opportunity to strike a great deal with the owner and the bank
- 2 bathrooms
- 1196 ft²

Danbury St
 View photo
View photo
Danbury St
Trenton Map
This home is in preforeclosure, which means the homeowner is in default (missed payments). Therefore, there could be an opportunity to strike a great deal with the owner and the bank
- 1 bathroom
- 1731 ft²

W Missouri St
 View photo
View photo
W Missouri St
Trenton Map
This home is in preforeclosure, which means the homeowner is in default (missed payments). Therefore, there could be an opportunity to strike a great deal with the owner and the bank

Daymond St
 View photo
View photo
Daymond St
Trenton Map
This home is in preforeclosure, which means the homeowner is in default (missed payments). Therefore, there could be an opportunity to strike a great deal with the owner and the bank

Eaton Ave
 View photo
View photo
Eaton Ave
Trenton Map
This home is in preforeclosure, which means the homeowner is in default (missed payments). Therefore, there could be an opportunity to strike a great deal with the owner and the bank

Ruskin Ave
 View photo
View photo
Ruskin Ave
Trenton Map
This home is in preforeclosure, which means the homeowner is in default (missed payments). Therefore, there could be an opportunity to strike a great deal with the owner and the bank

Eaton Ave
 View photo
View photo
Eaton Ave
Trenton Map
This home is in preforeclosure, which means the homeowner is in default (missed payments). Therefore, there could be an opportunity to strike a great deal with the owner and the bank
- 896 ft²

Fairmount Ave
 View photo
View photo
Fairmount Ave
Trenton Map
This home is in preforeclosure, which means the homeowner is in default (missed payments). Therefore, there could be an opportunity to strike a great deal with the owner and the bank

Estates Blvd
 View photo
View photo
Estates Blvd
Trenton Map
This home is in preforeclosure, which means the homeowner is in default (missed payments). Therefore, there could be an opportunity to strike a great deal with the owner and the bank
- 5772 ft²

Hills Pl
 View photo
View photo
Hills Pl
Trenton Map
This home is in preforeclosure, which means the homeowner is in default (missed payments). Therefore, there could be an opportunity to strike a great deal with the owner and the bank

Ruskin Ave
 View photo
View photo
Ruskin Ave
Trenton Map
This home is in preforeclosure, which means the homeowner is in default (missed payments). Therefore, there could be an opportunity to strike a great deal with the owner and the bank
- 1105 ft²

NW 167th Pl
 View photo
View photo
NW 167th Pl
Trenton Map
This home is in preforeclosure, which means the homeowner is in default (missed payments). Therefore, there could be an opportunity to strike a great deal with the owner and the bank
- 2 bathrooms
- 1196 ft²

Cavell St
 View photo
View photo
Cavell St
Trenton Map
This home is in preforeclosure, which means the homeowner is in default (missed payments). Therefore, there could be an opportunity to strike a great deal with the owner and the bank

Mercer St
 View photo
View photo
Mercer St
Trenton Map
This home is in preforeclosure, which means the homeowner is in default (missed payments). Therefore, there could be an opportunity to strike a great deal with the owner and the bank

Silver Ct
 View photo
View photo
Silver Ct
Trenton Map
This home is in preforeclosure, which means the homeowner is in default (missed payments). Therefore, there could be an opportunity to strike a great deal with the owner and the bank
- 1120 ft²

Martins Ln
 View photo
View photo
Martins Ln
Trenton Map
This home is in preforeclosure, which means the homeowner is in default (missed payments). Therefore, there could be an opportunity to strike a great deal with the owner and the bank

Dark Leaf Dr
 View photo
View photo
Dark Leaf Dr
Trenton Map
This home is in preforeclosure, which means the homeowner is in default (missed payments). Therefore, there could be an opportunity to strike a great deal with the owner and the bank

Misty Morn Ln
 View photo
View photo
Misty Morn Ln
Trenton Map
This home is in preforeclosure, which means the homeowner is in default (missed payments). Therefore, there could be an opportunity to strike a great deal with the owner and the bank

