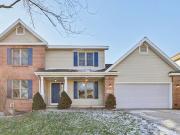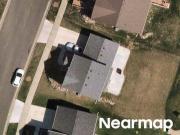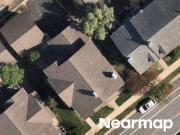647 properties for sale in Madison
House
 12 pictures
12 pictures
House
Madison
Beautiful shade trees, a covered front porch and wonderful curb appeal welcome you home. Located in popular Valley Ridge close to all the west side has to offer, and skip to the neighborhood park! Inside is joyful, with lots of natural light,...
- fireplace

Hercules Trl
 View photo
View photo
Hercules Trl
Madison Map
This home is in preforeclosure, which means the homeowner is in default (missed payments). Therefore, there could be an opportunity to strike a great deal with the owner and the bank

Starr Grass Dr
 View photo
View photo
Starr Grass Dr
Madison Map
This home is in preforeclosure, which means the homeowner is in default (missed payments). Therefore, there could be an opportunity to strike a great deal with the owner and the bank

E Bluff
 View photo
View photo
E Bluff
Madison Map
This home is in preforeclosure, which means the homeowner is in default (missed payments). Therefore, there could be an opportunity to strike a great deal with the owner and the bank

Heather Glen Dr
 View photo
View photo
Heather Glen Dr
Madison Map
This home is in preforeclosure, which means the homeowner is in default (missed payments). Therefore, there could be an opportunity to strike a great deal with the owner and the bank

S Hamilton St
 View photo
View photo
S Hamilton St
Madison Map
This is a Real Estate-Owned (REO)/post-foreclosure home owned or managed by a bank. All offers are considered; however, the highest and best will most likely be accepted

S Hamilton St
 View photo
View photo
S Hamilton St
Madison Map
This is a Real Estate-Owned (REO)/post-foreclosure home owned or managed by a bank. All offers are considered; however, the highest and best will most likely be accepted

S Hamilton St
 View photo
View photo
S Hamilton St
Madison Map
This is a Real Estate-Owned (REO)/post-foreclosure home owned or managed by a bank. All offers are considered; however, the highest and best will most likely be accepted

Vernon Ave
 View photo
View photo
Vernon Ave
Madison Map
This home is in preforeclosure, which means the homeowner is in default (missed payments). Therefore, there could be an opportunity to strike a great deal with the owner and the bank

Vernon Ave
 View photo
View photo
Vernon Ave
Madison Map
This home is in preforeclosure, which means the homeowner is in default (missed payments). Therefore, there could be an opportunity to strike a great deal with the owner and the bank

Vernon Ave
 View photo
View photo
Vernon Ave
Madison Map
This home is in preforeclosure, which means the homeowner is in default (missed payments). Therefore, there could be an opportunity to strike a great deal with the owner and the bank

Research Park Dr
 View photo
View photo
Research Park Dr
Madison Map
This home is in preforeclosure, which means the homeowner is in default (missed payments). Therefore, there could be an opportunity to strike a great deal with the owner and the bank

Vernon Ave
 View photo
View photo
Vernon Ave
Madison Map
This home is in preforeclosure, which means the homeowner is in default (missed payments). Therefore, there could be an opportunity to strike a great deal with the owner and the bank

Vernon Ave
 View photo
View photo
Vernon Ave
Madison Map
This home is in preforeclosure, which means the homeowner is in default (missed payments). Therefore, there could be an opportunity to strike a great deal with the owner and the bank

Vernon Ave
 View photo
View photo
Vernon Ave
Madison Map
This home is in preforeclosure, which means the homeowner is in default (missed payments). Therefore, there could be an opportunity to strike a great deal with the owner and the bank

N Sherman Ave
 View photo
View photo
N Sherman Ave
Madison Map
This home is in preforeclosure, which means the homeowner is in default (missed payments). Therefore, there could be an opportunity to strike a great deal with the owner and the bank
- 3 rooms
- 2 bathrooms
- 1860 ft²

Vernon Ave
 View photo
View photo
Vernon Ave
Madison Map
This home is in preforeclosure, which means the homeowner is in default (missed payments). Therefore, there could be an opportunity to strike a great deal with the owner and the bank

Vernon Ave
 View photo
View photo
Vernon Ave
Madison Map
This home is in preforeclosure, which means the homeowner is in default (missed payments). Therefore, there could be an opportunity to strike a great deal with the owner and the bank

Vernon Ave
 View photo
View photo
Vernon Ave
Madison Map
This home is in preforeclosure, which means the homeowner is in default (missed payments). Therefore, there could be an opportunity to strike a great deal with the owner and the bank

Cottage Grove Rd
 View photo
View photo
Cottage Grove Rd
Madison Map
This home is in preforeclosure, which means the homeowner is in default (missed payments). Therefore, there could be an opportunity to strike a great deal with the owner and the bank

E Bluff Rd #340
 View photo
View photo
E Bluff Rd #340
Madison Map
This home is in preforeclosure, which means the homeowner is in default (missed payments). Therefore, there could be an opportunity to strike a great deal with the owner and the bank

Georgetown Ct
 View photo
View photo
Georgetown Ct
Madison Map
This home is in preforeclosure, which means the homeowner is in default (missed payments). Therefore, there could be an opportunity to strike a great deal with the owner and the bank
- 3 rooms
- 2 bathrooms
- 1637 ft²

Willowbrook Ct
 View photo
View photo
Willowbrook Ct
Madison Map
This is a Real Estate-Owned (REO)/post-foreclosure home owned or managed by a bank. All offers are considered; however, the highest and best will most likely be accepted
- 3 rooms
- 2 bathrooms
- 1530 ft²

Edensway Rd
 View photo
View photo
Edensway Rd
Madison Map
This home is in preforeclosure, which means the homeowner is in default (missed payments). Therefore, there could be an opportunity to strike a great deal with the owner and the bank
- 3 rooms
- 1 bathroom

Apartment
 12 pictures
12 pictures
Apartment
Madison
...Madison. This beautifully designed 3-bedroom, 2.5-bath townhouse offers an open layout with 9 ceilings, beautiful, oversized windows, and a gorgeous chefs kitchen equipped with Sub-Zero and Wolf appliances. The light-filled living and dining areas fe...
- 2368 ft²
- 570 USD/ft²
- fireplace

House with garden
 12 pictures
12 pictures
House with garden
Madison
...Madison residence is celebrated for its premier location overlooking the town green and its timeless architectural presence. A true local landmark, the home is distinguished by its striking curved eaved roofline, reminiscent of a pagoda with a unique...
- 3912 ft²
- 484 USD/ft²
- garden

House
 12 pictures
12 pictures
House
Madison
Step into this beautifully updated 3-bedroom, 2.5-bathroom Craftsman, where every detail is designed for easy living! The inviting foyer opens into a cozy living room anchored by a stunning stone fireplace. Prepare to fall in love with the eat-in...

Merlham Dr
 View photo
View photo
Merlham Dr
Madison Map
This home is in preforeclosure, which means the homeowner is in default (missed payments). Therefore, there could be an opportunity to strike a great deal with the owner and the bank
- 2 rooms
- 1 bathroom
- 768 ft²

Falcon Cir
 View photo
View photo
Falcon Cir
Madison Map
This home is in preforeclosure, which means the homeowner is in default (missed payments). Therefore, there could be an opportunity to strike a great deal with the owner and the bank
- 2 rooms
- 2 bathrooms
- 1934 ft²

