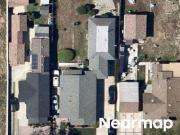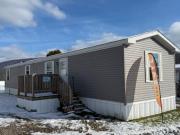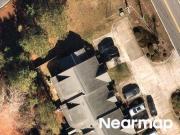202 houses for sale in Augusta
E 119th St
 View photo
View photo
E 119th St
Los Angeles Map
This home is in preforeclosure, which means the homeowner is in default (missed payments). Therefore, there could be an opportunity to strike a great deal with the owner and the bank
- 4 rooms
- 2 bathrooms
- 1804 ft²

Enjoy Your Christmas In This 2 Bedroom, 2 Bath Mobile Home!
 5 pictures
5 pictures
Enjoy Your Christmas In This 2 Bedroom, 2 Bath Mobile Home!
Duncansville
Enjoy Your Christmas In This Bedroom Bath Mobile Home Located in Greendown Acres Duncansville PA Enjoy spacious rooms and affordable living First Month Lot Rent Free Low monthly estimate payment of only Terms based on estimates available via...
- 2 rooms
- 2 bathrooms

W Five Notch Rd Unit 105
 View photo
View photo
W Five Notch Rd Unit 105
North Augusta Map
This home is in preforeclosure, which means the homeowner is in default (missed payments). Therefore, there could be an opportunity to strike a great deal with the owner and the bank
- 3 rooms
- 3 bathrooms
- 1737 ft²

Augusta Woods Cir
 View photo
View photo
Augusta Woods Cir
Orlando Map
This home is in preforeclosure, which means the homeowner is in default (missed payments). Therefore, there could be an opportunity to strike a great deal with the owner and the bank
- 3 rooms
- 3 bathrooms
- 1532 ft²

N Augusta Dr
 View photo
View photo
N Augusta Dr
Wadsworth Map
This home is in preforeclosure, which means the homeowner is in default (missed payments). Therefore, there could be an opportunity to strike a great deal with the owner and the bank
- 2 rooms
- 3 bathrooms
- 1414 ft²

House
 12 pictures
12 pictures
House
Saint Charles
...losing costs for a contract signed by March 1st* Welcome to The Augusta on Main! Located in the heart of St. Charles historic ...ue shops, and vibrant community events. This stunning 2-level townhouse features 3 spacious bedrooms, 2.5 elegantly designed...
- bath tub

Violet Dr Unit,farmingdale, Home For Sale
 12 pictures
12 pictures
Violet Dr Unit,farmingdale, Home For Sale
Farmingdale, Farmingdale Map
...Step into this beautifully maintained, like-new townhouse-style condo offering modern comfort and an inviting open-concept layouta€”perfect for everyday living or entertaining. The ...ment. Close to the rail trail, shopping, Gardiner, Hallowell, Augusta...
- 3 rooms
- 3 bathrooms
- 1668 ft²
- 248 USD/ft²
- bath tub

Gage St, Augusta, Home For Sale
 12 pictures
12 pictures
Gage St, Augusta, Home For Sale
Augusta, Augusta Map
...townhouse style with the 2 bedrooms upstairs and its own FHA furnace, nice kitchen, living room, washer/dryer, decent flooring, full bath, front porch, nice unit with long term tenant.(tenant could pay their own heat) The units have circuit breakers,...
- 3 bathrooms
- 2553 ft²
- 113 USD/ft²
- parking

36 iron horse ln
 12 pictures
12 pictures
36 iron horse ln
Fishersville Map
...Augusta Medical and shopping. Gorgeous open floor plan includes upgraded flooring, spacious owners suite, 1 car garage, finished terrace level, walk in closet and 10x16 deck. Gourmet kitchen with loads of upgrades including Quartz counters and stainl...
- 3 rooms
- 2 bathrooms
- 1715 ft²
- 192 USD/ft²
- terrace

314 Bordeaux Drive
 12 pictures
12 pictures
314 Bordeaux Drive
Thomson Map
...just 4 minutes from I-20. 25 minutes to Fort Gordon, Evans and Augusta OFFERING 100% USDA financing available. An excellent opportunity for homeowners or investors—ideal for rental or Airbnb. In the most Beautiful Thomsons premier new home community...
- 3 rooms
- 2 bathrooms
- 1238 ft²
- 193 USD/ft²
- furnished
- garden

169 Luke Court
 12 pictures
12 pictures
169 Luke Court
Rustburg Map
...townhouse in the beautiful Augusta Springs subdivision! Top-of-the-line amenities include pickleball courts, a dog park, swimming pool, and clubhouse. This unit built by CRM Construction has so many extras! The modern interior features a bright kitch...
- 3 rooms
- 2 bathrooms
- 1510 ft²
- 195 USD/ft²
- swimming pool

2024 S Baldwin, Unit 87, Mesa, AZ 85209 | Compass
 38 pictures
38 pictures
2024 S Baldwin, Unit 87, Mesa, AZ 85209 | Compass
Mesa Map
...Augusta Ranch golf course master plan, this home offers a functional 2-bedroom, 2.5-bath layout with two owners suites and a great-room floor plan. Interior features include luxury vinyl plank flooring, four-inch baseboards, upgraded carpet and pad,...
- 2 rooms
- 3 bathrooms
- 1832 ft²
- 180 USD/ft²
- golf

3 bedroom, Augusta GA 30906 96409161
 View photo
View photo
3 bedroom, Augusta GA 30906 96409161
Augusta, Augusta Map
...Townhouse 3 bed, 2.5 bath, game/media room and 2 car garage! This great layout provides 3 bedrooms in a split floor plan with owners suite located on the first floor at the back of the home for privacy. All other bedrooms are located upstairs with an...
- 3 rooms
- 3 bathrooms
- 2459 ft²
- 96 USD/ft²

5372 Montana Loop
 12 pictures
12 pictures
5372 Montana Loop
North Augusta Map
Up to 6,000 in seller paid closing cost & rates as low as 4.99% w/ preferred lender for qualified buyers! The Tatum floorplan at Rushing Waters offers 3 bedrooms, 2 full bathrooms and a convenient powder room in a two-story townhome covering...
- 3 rooms
- 2 bathrooms
- 1635 ft²
- 145 USD/ft²

4 bedroom, Augusta GA 30906 96353875
 View photo
View photo
4 bedroom, Augusta GA 30906 96353875
Augusta, Augusta Map
...townhouse located close to Plant Vogtle - Fort Gordon and Shopping. Its a Corner unit, 4 bed, 2.5 bath, game/media room. There is also an extra family room downstairs where the double car garage would have been. Master is on first floor. All other be...
- 4 rooms
- 3 bathrooms
- 2759 ft²
- 85 USD/ft²

22332 E 7th Pl, Aurora, CO 80018 | MLS #7954 | Compass
 16 pictures
16 pictures
22332 E 7th Pl, Aurora, CO 80018 | MLS #7954 | Compass
Aurora Map
...Augusta home offers 3 Bedrooms, 2.5 Bath, and generous 2 car garage. Features an open floor plan with expansive 9 ft. Ceilings on the main floor, eat in breakfast bar, pantry, and gas stainless steel range. Includes beautiful interior finishes such a...
- 3 rooms
- 3 bathrooms
- 1532 ft²
- 280 USD/ft²

2024 S Baldwin, Unit 15, Mesa, AZ 85209 | MLS #6954 |...
 33 pictures
33 pictures
2024 S Baldwin, Unit 15, Mesa, AZ 85209 | MLS #6954 |...
Mesa Map
...Augusta Ranch Gated Community! Beautiful 3 bedroom 2 & 1/2 bath townhome with small private fenced back yard and sliding glass door to the patio. Open floorplan with 3 bedrooms 2 baths up & Great room, dining, kitchen, 1/2 bath down. Very hard to fin...
- 3 rooms
- 3 bathrooms
- 1385 ft²
- 244 USD/ft²
- golf

41 hickory nut ln
 12 pictures
12 pictures
41 hickory nut ln
Staunton Map
...Augusta County Townhome in the Fairoaks community! No through traffic with a peaceful pace of life. Immaculately maintained since 2013 and the owners are updating the Stove and Microwave. Delivery Set for February. Must see Porcelain Kitchen Floors a...
- 3 rooms
- 2 bathrooms
- 2055 ft²
- 175 USD/ft²
- fireplace

11029 Augusta Ln, Unit 4, Berlin, MD 21811 | MLS...
 32 pictures
32 pictures
11029 Augusta Ln, Unit 4, Berlin, MD 21811 | MLS...
Berlin Map
...townhouse in the desirable River Run community is truly breathtaking. Featuring 3 bedrooms and 2.5 baths, the home offers a spacious dining area and a beautifully equipped kitchen perfect for everyday living or entertaining. The first-floor primary b...
- 3 rooms
- 3 bathrooms
- 2359 ft²
- 209 USD/ft²
- golf

6004 Augusta Ln, Jeannette, PA 15644
 View photo
View photo
6004 Augusta Ln, Jeannette, PA 15644
Jeannette
Welcome home to this magnificent 3-bedroom, 2.5-bath townhome, perfectly situated on the golf course in the desirable Blackthorne Estates community. Located in Penn Township, this stunning home features neutral decor and an open floor plan filled...
- 3 rooms
- 2 bathrooms
- 1556 ft²
- 243 USD/ft²
- golf

35 Charlestowne Drive
 12 pictures
12 pictures
35 Charlestowne Drive
Augusta Map
...Augusta National! Although tucked away this community is convenient to tons of local dining and shopping with quick access to I-20 and Bobby Jones. This home features a functional layout, granite countertops, stainless steel appliances, ceramic tile...
- 2 rooms
- 2 bathrooms
- 1118 ft²
- 156 USD/ft²

1271 Bent Water Circle
 12 pictures
12 pictures
1271 Bent Water Circle
Augusta Map
Call for special financing. And up to 6,000 in seller paid closing cost w/preferred lender for qualified buyers. Estimated completion date late april 2026. Discover Weatherstone, a brand-new townhome community ideally located just across the...
- 3 rooms
- 2 bathrooms
- 1425 ft²
- 162 USD/ft²

1252 Bent Water Circle
 12 pictures
12 pictures
1252 Bent Water Circle
Augusta Map
Call for special financing. AND UP TO 6,000 IN SELLER PAID CLOSING COST W/PREFERRED LENDER FOR QUALIFIED BUYERS Discover Weatherstone, a brand-new townhome community ideally located just across the street from Fort Eisenhowers Gate 1 and Gate 6....
- 3 rooms
- 2 bathrooms
- 1425 ft²
- 163 USD/ft²

2 bedroom, Augusta GA 30907 LS96106697
 View photo
View photo
2 bedroom, Augusta GA 30907 LS96106697
Augusta, Augusta Map
...iful remodeled townhouse, features 2 bedrooms with private baths, dining room, living area with fireplace with access to a private back yard with storage building. Updated kitchen with new countertops and appliances. New paint and flooring throughout...
- 2 rooms
- 3 bathrooms
- 1392 ft²
- 135 USD/ft²
- fireplace

36 Iron Horse Ln, Fishersville, VA 22939
 View photo
View photo
36 Iron Horse Ln, Fishersville, VA 22939
Fishersville
...End Unit Town home built by Ryan Homes in Beautiful Myers Corner located in the heart of Fishersville. Convenient to Augusta Medical and shopping. Gorgeous open floor plan includes upgraded flooring, spacious owner...
- 3 rooms
- 2 bathrooms
- 1715 ft²
- 192 USD/ft²

1048 Augusta Dr Unit 1048, Houston, TX 77057
 View photo
View photo
1048 Augusta Dr Unit 1048, Houston, TX 77057
Houston
Beautifully updated 2 bedroom, 2.5 bath townhome in Woodway Point. Stylish kitchen upgrades include stainless steel appliances, black granite counters and charming floor tile. The bathrooms all feature updated counters. Marble upstairs and black...
- 2 rooms
- 2 bathrooms
- 1560 ft²
- 198 USD/ft²

3424 Firestone Drive # 155
 12 pictures
12 pictures
3424 Firestone Drive # 155
Hephzibah Map
...Augusta has to offer. This three-bedroom townhome features an open concept main level with spacious family room, casual dining and island kitchen so everyone can gather round. Cabinets color is gray. And you will never be too far from home with Home...
- 3 rooms
- 2 bathrooms
- 1866 ft²
- 133 USD/ft²

S 2040 W
 View photo
View photo
S 2040 W
West Valley City Map
This home is in preforeclosure, which means the homeowner is in default (missed payments). Therefore, there could be an opportunity to strike a great deal with the owner and the bank
- 3 rooms
- 2 bathrooms
- 1036 ft²

Mobile Home Available now!
 7 pictures
7 pictures
Mobile Home Available now!
Petersburg
Mobile Home Available now Bed Bath mobile home in a family friendly community Tenant responsible for all utilities electric gas water sewer trash Message us if you re interested or would like to schedule a viewing
- 2 rooms
- 1 bathroom
- 600 ft²

