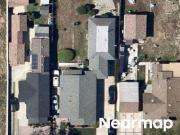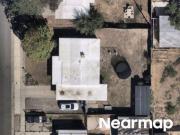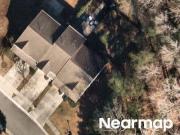354 houses for sale in Charleston
E 119th St
 View photo
View photo
E 119th St
Los Angeles Map
This home is in preforeclosure, which means the homeowner is in default (missed payments). Therefore, there could be an opportunity to strike a great deal with the owner and the bank
- 4 rooms
- 2 bathrooms
- 1804 ft²

S 2040 W
 View photo
View photo
S 2040 W
West Valley City Map
This home is in preforeclosure, which means the homeowner is in default (missed payments). Therefore, there could be an opportunity to strike a great deal with the owner and the bank
- 3 rooms
- 2 bathrooms
- 1036 ft²

Bibury Ct
 View photo
View photo
Bibury Ct
Charleston Map
This home is in preforeclosure, which means the homeowner is in default (missed payments). Therefore, there could be an opportunity to strike a great deal with the owner and the bank
- 3 rooms
- 3 bathrooms
- 1641 ft²

Silver Creek Ln
 View photo
View photo
Silver Creek Ln
North Charleston Map
This home is in preforeclosure, which means the homeowner is in default (missed payments). Therefore, there could be an opportunity to strike a great deal with the owner and the bank

Pinnacle Ln
 View photo
View photo
Pinnacle Ln
Charleston Map
This home is in preforeclosure, which means the homeowner is in default (missed payments). Therefore, there could be an opportunity to strike a great deal with the owner and the bank
- 2 rooms
- 2 bathrooms
- 1086 ft²

Montview Rd
 View photo
View photo
Montview Rd
North Charleston Map
This home is in preforeclosure, which means the homeowner is in default (missed payments). Therefore, there could be an opportunity to strike a great deal with the owner and the bank
- 2 rooms
- 2 bathrooms
- 1086 ft²

Briarstone Ct
 View photo
View photo
Briarstone Ct
North Charleston Map
This home is in preforeclosure, which means the homeowner is in default (missed payments). Therefore, there could be an opportunity to strike a great deal with the owner and the bank
- 2 rooms
- 2 bathrooms
- 1225 ft²

Woodstock Ave
 View photo
View photo
Woodstock Ave
Charleston Map
This home is in preforeclosure, which means the homeowner is in default (missed payments). Therefore, there could be an opportunity to strike a great deal with the owner and the bank
- 2 rooms
- 2 bathrooms
- 1114 ft²

Paladin Ln
 View photo
View photo
Paladin Ln
Charleston Map
This home is in preforeclosure, which means the homeowner is in default (missed payments). Therefore, there could be an opportunity to strike a great deal with the owner and the bank
- 3 rooms
- 3 bathrooms
- 1368 ft²

Spindlewood Way
 View photo
View photo
Spindlewood Way
Charleston Map
This home is in preforeclosure, which means the homeowner is in default (missed payments). Therefore, there could be an opportunity to strike a great deal with the owner and the bank
- 3 rooms
- 4 bathrooms
- 2394 ft²

Shadow Oak Dr
 View photo
View photo
Shadow Oak Dr
Charleston Map
This home is in preforeclosure, which means the homeowner is in default (missed payments). Therefore, there could be an opportunity to strike a great deal with the owner and the bank
- 2 rooms
- 2 bathrooms
- 1092 ft²

Highgate Ct
 View photo
View photo
Highgate Ct
North Charleston Map
This is a Real Estate-Owned (REO)/post-foreclosure home owned or managed by a bank. All offers are considered; however, the highest and best will most likely be accepted
- 2 rooms
- 1 bathroom
- 1237 ft²

Little Sydneys Way
 View photo
View photo
Little Sydneys Way
Charleston Map
This home is in preforeclosure, which means the homeowner is in default (missed payments). Therefore, there could be an opportunity to strike a great deal with the owner and the bank
- 3 rooms
- 2 bathrooms
- 1664 ft²

Skillmaster Ct
 View photo
View photo
Skillmaster Ct
North Charleston Map
This home is in preforeclosure, which means the homeowner is in default (missed payments). Therefore, there could be an opportunity to strike a great deal with the owner and the bank
- 3 rooms
- 2 bathrooms
- 1408 ft²

Roanoke Dr
 View photo
View photo
Roanoke Dr
Charleston Map
This home is in preforeclosure, which means the homeowner is in default (missed payments). Therefore, there could be an opportunity to strike a great deal with the owner and the bank
- 3 rooms
- 3 bathrooms
- 1395 ft²

Nummie Ct
 View photo
View photo
Nummie Ct
North Charleston Map
This home is in preforeclosure, which means the homeowner is in default (missed payments). Therefore, there could be an opportunity to strike a great deal with the owner and the bank
- 2 rooms
- 2 bathrooms
- 1080 ft²

Grassy Oak Trl
 View photo
View photo
Grassy Oak Trl
North Charleston Map
This home is in preforeclosure, which means the homeowner is in default (missed payments). Therefore, there could be an opportunity to strike a great deal with the owner and the bank
- 3 rooms
- 3 bathrooms
- 1600 ft²

W St St, New York, Home For Sale
 12 pictures
12 pictures
W St St, New York, Home For Sale
New York Map
...Charleston Green Renaissance Revival townhouse combines historic architecture with extraordinary craftsmanship. Built in 1893 and restored by architect Joseph Pell Lombardi, the home offers approximately 4, 500 square feet with soaring ceilings, orig...
- 5 rooms
- 6 bathrooms
- 4492 ft²
- 1,111 USD/ft²
- garden

Lorraine Loop, Staten Island, Home For Sale
 12 pictures
12 pictures
Lorraine Loop, Staten Island, Home For Sale
Staten Island Map
...This pristine and lovely townhouse is located in prime Rossville Staten Island. Features two large bedrooms, full finished basement and 3 bathrooms. The eat-in kitchen includes s...ale Park, PS 56. Tottenville High School and Bricktown center Charleston...
- 2 rooms
- 2 bathrooms
- 1032 ft²
- 566 USD/ft²

2 bedroom, Charleston SC 29412 LS96598079
 View photo
View photo
2 bedroom, Charleston SC 29412 LS96598079
Charleston, Charleston Map
...townhouse in Rivers Point on James Island, ideally situated just minutes from downtown Charleston and Folly Beach. This two-bedroom, one-and-a-half-bath unit is nestled on a quiet, tree-lined street and features like-new stainless steel appliances, g...
- 2 rooms
- 2 bathrooms
- 980 ft²
- 270 USD/ft²
- parking

2206 Folly Road
 12 pictures
12 pictures
2206 Folly Road
Charleston Map
Welcome to 2206 Folly Road in the desirable Waterfront Point subdivision, where breathtaking marsh views and Lowcountry wildlife surround you from both the front and back of the home. From the moment you step inside, youre greeted with abundant...
- 3 rooms
- 2 bathrooms
- 2400 ft²
- 552 USD/ft²
- fireplace

3 bedroom, Charleston SC 29414 LS96140736
 View photo
View photo
3 bedroom, Charleston SC 29414 LS96140736
Charleston, Charleston Map
...townhouse, nestled in an awesome West Ashley location. Featuring 3 bedrooms and 3 full baths, including two primary suites, this home offers flexibility for almost any buyer. The open living and dining area is highlighted by a cozy gas fireplace, fre...
- 3 rooms
- 3 bathrooms
- 1456 ft²
- 246 USD/ft²
- parking

3 bedroom, Charleston SC 29414 95932003
 View photo
View photo
3 bedroom, Charleston SC 29414 95932003
Charleston, Charleston Map
...townhouse is located in the desirable Carolina Cove subdivision west of the Ashley! Updates include new appliances, new solid surface countertops, updated lighting, upgraded Laminate wood flooring throughout the first floor and a new roof installed i...
- 3 rooms
- 2 bathrooms
- 1106 ft²
- 253 USD/ft²
- swimming pool

9126 Maple Grove Drive
 12 pictures
12 pictures
9126 Maple Grove Drive
Summerville Map
...enities include, pool, gym, walking trails, public golf course, boat storage & playground. Near shopping, dining, airport, AFB, Boeing, Mercedes, Charleston & beaches. In sought-after Dorchester #2 School District. Owner is a real estate professional...
- 3 rooms
- 2 bathrooms
- 1758 ft²
- 166 USD/ft²
- golf

207 Harding Lane
 12 pictures
12 pictures
207 Harding Lane
Goose Creek Map
...Charleston, I-26 & more! Short drive to the Naval Weapons Station, Joint Base Charleston, CSU, Trident Medical and Charleston International Airport. Major roadways like Highway 52, Highway 176, and I-26 are easily accessible making daily living a bre...
- 3 rooms
- 2 bathrooms
- 1710 ft²
- 163 USD/ft²

8410 Hidden Bakers Trace
 12 pictures
12 pictures
8410 Hidden Bakers Trace
North Charleston Map
...ing, all just 3 miles from Joint BaseCharleston and minutes to I-26, major employers, the airport, shopping & dining ideal for those seeking easy commute access. A 1% lender credit toward eligible closing costs is available when using the preferred l...
- 3 rooms
- 2 bathrooms
- 1494 ft²
- 217 USD/ft²

4633 Forest Hills Drive # 1103
 12 pictures
12 pictures
4633 Forest Hills Drive # 1103
North Charleston Map
...l find your primary bedroom suite with a walk-in closet, a second bedroom with an ensuite full bath, and laundry room. Thoughtfully placed windows offer abundant natural light throughout. This ismust see new construction in the heart of N. Charleston...
- 3 rooms
- 3 bathrooms
- 1981 ft²
- 151 USD/ft²

Mobile Home Available now!
 7 pictures
7 pictures
Mobile Home Available now!
Petersburg
Mobile Home Available now Bed Bath mobile home in a family friendly community Tenant responsible for all utilities electric gas water sewer trash Message us if you re interested or would like to schedule a viewing
- 2 rooms
- 1 bathroom
- 600 ft²

E Shirley Dr
 View photo
View photo
E Shirley Dr
North Charleston Map
This home is in preforeclosure, which means the homeowner is in default (missed payments). Therefore, there could be an opportunity to strike a great deal with the owner and the bank
- 3 rooms
- 2 bathrooms
- 1302 ft²

