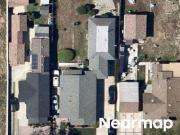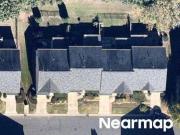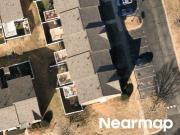545 houses for sale in Charlotte
E 119th St
 View photo
View photo
E 119th St
Los Angeles Map
This home is in preforeclosure, which means the homeowner is in default (missed payments). Therefore, there could be an opportunity to strike a great deal with the owner and the bank
- 4 rooms
- 2 bathrooms
- 1804 ft²

Park South Station Blvd
 View photo
View photo
Park South Station Blvd
Charlotte Map
This home is in preforeclosure, which means the homeowner is in default (missed payments). Therefore, there could be an opportunity to strike a great deal with the owner and the bank
- 3 rooms
- 3 bathrooms
- 1796 ft²

Garden Oaks Ln
 View photo
View photo
Garden Oaks Ln
Charlotte Map
This home is in preforeclosure, which means the homeowner is in default (missed payments). Therefore, there could be an opportunity to strike a great deal with the owner and the bank
- 3 rooms
- 4 bathrooms
- 2160 ft²
- garden

Bradstreet Commons Way
 View photo
View photo
Bradstreet Commons Way
Charlotte Map
This home is in preforeclosure, which means the homeowner is in default (missed payments). Therefore, there could be an opportunity to strike a great deal with the owner and the bank
- 3 rooms
- 3 bathrooms
- 1480 ft²

Overlook Mountain Dr
 View photo
View photo
Overlook Mountain Dr
Charlotte Map
This home is in preforeclosure, which means the homeowner is in default (missed payments). Therefore, there could be an opportunity to strike a great deal with the owner and the bank
- 3 rooms
- 3 bathrooms
- 2100 ft²

Franklin Springs Cir
 View photo
View photo
Franklin Springs Cir
Charlotte Map
This home is in preforeclosure, which means the homeowner is in default (missed payments). Therefore, there could be an opportunity to strike a great deal with the owner and the bank
- 2 rooms
- 3 bathrooms
- 1152 ft²

Kings Parade Blvd
 View photo
View photo
Kings Parade Blvd
Charlotte Map
This home is in preforeclosure, which means the homeowner is in default (missed payments). Therefore, there could be an opportunity to strike a great deal with the owner and the bank
- 4 rooms
- 4 bathrooms
- 2360 ft²

S Gardner Ave
 View photo
View photo
S Gardner Ave
Charlotte Map
This home is in preforeclosure, which means the homeowner is in default (missed payments). Therefore, there could be an opportunity to strike a great deal with the owner and the bank
- 3 rooms

Southampton Ridge Dr
 View photo
View photo
Southampton Ridge Dr
Charlotte Map
This home is in preforeclosure, which means the homeowner is in default (missed payments). Therefore, there could be an opportunity to strike a great deal with the owner and the bank
- 3 rooms
- 4 bathrooms
- 2408 ft²

Pebblestone Dr Apt A
 View photo
View photo
Pebblestone Dr Apt A
Charlotte Map
This is a Real Estate-Owned (REO)/post-foreclosure home owned or managed by a bank. All offers are considered; however, the highest and best will most likely be accepted

W Palms Dr
 View photo
View photo
W Palms Dr
Port Charlotte Map
This home is in preforeclosure, which means the homeowner is in default (missed payments). Therefore, there could be an opportunity to strike a great deal with the owner and the bank
- 3 rooms
- 2 bathrooms
- 1470 ft²

Prairie Ridge Ln
 View photo
View photo
Prairie Ridge Ln
Charlotte Map
This is a Real Estate-Owned (REO)/post-foreclosure home owned or managed by a bank. All offers are considered; however, the highest and best will most likely be accepted
- 3 rooms
- 2 bathrooms
- 1287 ft²

Suncreek Ter
 View photo
View photo
Suncreek Ter
Charlotte Map
This home is in preforeclosure, which means the homeowner is in default (missed payments). Therefore, there could be an opportunity to strike a great deal with the owner and the bank
- 3 rooms
- 3 bathrooms
- 1792 ft²

Flat Stone Rd
 View photo
View photo
Flat Stone Rd
Charlotte Map
This home is in preforeclosure, which means the homeowner is in default (missed payments). Therefore, there could be an opportunity to strike a great deal with the owner and the bank
- 2 rooms
- 2 bathrooms
- 1644 ft²

Red Oak Ln
 View photo
View photo
Red Oak Ln
Port Charlotte Map
This home is in preforeclosure, which means the homeowner is in default (missed payments). Therefore, there could be an opportunity to strike a great deal with the owner and the bank
- 2 rooms
- 2 bathrooms
- 1364 ft²

Lions Pride Ct
 View photo
View photo
Lions Pride Ct
Charlotte Map
This home is in preforeclosure, which means the homeowner is in default (missed payments). Therefore, there could be an opportunity to strike a great deal with the owner and the bank
- 3 rooms
- 2 bathrooms
- 1536 ft²

Porter Creek Rd
 View photo
View photo
Porter Creek Rd
Charlotte Map
This home is in preforeclosure, which means the homeowner is in default (missed payments). Therefore, there could be an opportunity to strike a great deal with the owner and the bank
- 3 rooms
- 3 bathrooms
- 1396 ft²

Winding Oak Dr
 View photo
View photo
Winding Oak Dr
Port Charlotte Map
This home is in preforeclosure, which means the homeowner is in default (missed payments). Therefore, there could be an opportunity to strike a great deal with the owner and the bank
- 2 rooms
- 2 bathrooms
- 1190 ft²

Cave Creek Ct
 View photo
View photo
Cave Creek Ct
Charlotte Map
This home is in preforeclosure, which means the homeowner is in default (missed payments). Therefore, there could be an opportunity to strike a great deal with the owner and the bank
- 3 rooms
- 3 bathrooms
- 2579 ft²

Magnolia Tree Ln
 View photo
View photo
Magnolia Tree Ln
Charlotte Map
This home is in preforeclosure, which means the homeowner is in default (missed payments). Therefore, there could be an opportunity to strike a great deal with the owner and the bank
- 2 rooms
- 3 bathrooms
- 1320 ft²

Regent Park Ln
 View photo
View photo
Regent Park Ln
Charlotte Map
This home is in preforeclosure, which means the homeowner is in default (missed payments). Therefore, there could be an opportunity to strike a great deal with the owner and the bank
- 3 rooms
- 3 bathrooms
- 1536 ft²

Twined Creek Ln
 View photo
View photo
Twined Creek Ln
Charlotte Map
This home is in preforeclosure, which means the homeowner is in default (missed payments). Therefore, there could be an opportunity to strike a great deal with the owner and the bank
- 2 rooms
- 3 bathrooms
- 1296 ft²

Stonington Ln
 View photo
View photo
Stonington Ln
Charlotte Map
This is a Real Estate-Owned (REO)/post-foreclosure home owned or managed by a bank. All offers are considered; however, the highest and best will most likely be accepted
- 2 rooms
- 1 bathroom
- 1194 ft²
- 100 USD/ft²

Paper Birch Dr
 View photo
View photo
Paper Birch Dr
Charlotte Map
This home is in preforeclosure, which means the homeowner is in default (missed payments). Therefore, there could be an opportunity to strike a great deal with the owner and the bank
- 3 rooms
- 3 bathrooms
- 1395 ft²

Avalon Loop Rd
 View photo
View photo
Avalon Loop Rd
Charlotte Map
This home is in preforeclosure, which means the homeowner is in default (missed payments). Therefore, there could be an opportunity to strike a great deal with the owner and the bank
- 2 rooms
- 3 bathrooms
- 1496 ft²

Contemporary house with garden
 12 pictures
12 pictures
Contemporary house with garden
Charlotte
...townhouse offering a stunning Dilworth scene. Designer finishes, exceptional construction quality, and walkable to restaurants, shopping, Freedom Park, Atrium Hospital and Wake Forest medical school. Beautifully landscaped, gated front courtyard with...
- garden
- balcony

E St St, New York, Home For Sale
 12 pictures
12 pictures
E St St, New York, Home For Sale
New York Map
...Discover timeless elegance at this exceptional Queen Annestyle townhouse, ideally positioned on one of Manhattans most coveted...terfully reimagined by owner and acclaimed interior designer, Charlotte Moss. Behind its handsome faade lies a home of extra...
- 5 rooms
- 6 bathrooms

Seminary Rdg
 View photo
View photo
Seminary Rdg
Mesquite Map
This home is in preforeclosure, which means the homeowner is in default (missed payments). Therefore, there could be an opportunity to strike a great deal with the owner and the bank
- 3 rooms
- 2 bathrooms
- 1440 ft²

Bradstreet Commons Way
 View photo
View photo
Bradstreet Commons Way
Charlotte Map
This home is in preforeclosure, which means the homeowner is in default (missed payments). Therefore, there could be an opportunity to strike a great deal with the owner and the bank
- 3 rooms
- 3 bathrooms
- 1460 ft²

