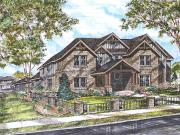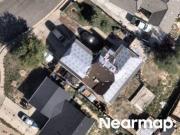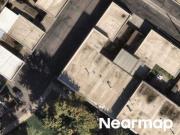810 houses for sale in Denver
House with garden
 2 pictures
2 pictures
House with garden
Denver
...Denver’s most coveted neighborhoods. Nestled on an expansive 11,300 square-foot lot, 343 S Gaylord Street is a prime piece of land offering endless potential. Whether youre a visionary homeowner ready to create your custom sanctuary, a developer sear...
- garden

Blackhawk Way
 View photo
View photo
Blackhawk Way
Denver Map
This home is in preforeclosure, which means the homeowner is in default (missed payments). Therefore, there could be an opportunity to strike a great deal with the owner and the bank
- 3 rooms
- 2 bathrooms
- 1080 ft²

S Youngfield Ct
 View photo
View photo
S Youngfield Ct
Denver Map
This is a Real Estate-Owned (REO)/post-foreclosure home owned or managed by a bank. All offers are considered; however, the highest and best will most likely be accepted
- 3 rooms
- 2 bathrooms
- 1350 ft²

W Evans Pl
 View photo
View photo
W Evans Pl
Denver Map
This home is in preforeclosure, which means the homeowner is in default (missed payments). Therefore, there could be an opportunity to strike a great deal with the owner and the bank

Coronado Pkwy N Apt D
 View photo
View photo
Coronado Pkwy N Apt D
Denver Map
This is a Real Estate-Owned (REO)/post-foreclosure home owned or managed by a bank. All offers are considered; however, the highest and best will most likely be accepted

W 102nd Ave
 View photo
View photo
W 102nd Ave
Denver Map
This home is in preforeclosure, which means the homeowner is in default (missed payments). Therefore, there could be an opportunity to strike a great deal with the owner and the bank
- 3 rooms
- 2 bathrooms
- 1592 ft²

Fairmount Dr Unit C104
 View photo
View photo
Fairmount Dr Unit C104
Denver Map
This is a Real Estate-Owned (REO)/post-foreclosure home owned or managed by a bank. All offers are considered; however, the highest and best will most likely be accepted
- 2 rooms
- 2 bathrooms

Coronado Pkwy N Apt D
 View photo
View photo
Coronado Pkwy N Apt D
Denver Map
This is a Real Estate-Owned (REO)/post-foreclosure home owned or managed by a bank. All offers are considered; however, the highest and best will most likely be accepted

W Virginia Ave
 View photo
View photo
W Virginia Ave
Denver Map
This home is in preforeclosure, which means the homeowner is in default (missed payments). Therefore, there could be an opportunity to strike a great deal with the owner and the bank
- 3 rooms
- 2 bathrooms
- 1440 ft²

S Flower St Apt 14
 View photo
View photo
S Flower St Apt 14
Denver Map
This is a Real Estate-Owned (REO)/post-foreclosure home owned or managed by a bank. All offers are considered; however, the highest and best will most likely be accepted
- 2 rooms
- 1 bathroom
- 944 ft²

E 103rd Ave
 View photo
View photo
E 103rd Ave
Denver Map
This home is in preforeclosure, which means the homeowner is in default (missed payments). Therefore, there could be an opportunity to strike a great deal with the owner and the bank
- 2 rooms
- 3 bathrooms
- 1104 ft²

S Field St Apt 157
 View photo
View photo
S Field St Apt 157
Denver Map
This is a Real Estate-Owned (REO)/post-foreclosure home owned or managed by a bank. All offers are considered; however, the highest and best will most likely be accepted
- 2 rooms
- 1 bathroom
- 837 ft²
- 274 USD/ft²

2347 Glenarm Pl, Denver, CO 80205
 View photo
View photo
2347 Glenarm Pl, Denver, CO 80205
Denver
Fantastic unit at the 24th Street Townhomes. One of the 11 in this development. Located on a small pocket park, which provides a rare green urban buffer on a quiet block. Situated on the edge of downtown, RiNo, and Curtis Park this townhome...
- 3 rooms
- 3 bathrooms
- 1926 ft²
- 376 USD/ft²
- gym
- balcony

465 Monroe Street
 12 pictures
12 pictures
465 Monroe Street
Denver Map
Exceptional value in Cherry Creek North! The private inner courtyard is the focal point—an intimate yet grand entertaining space framed by Napoleonic-era wrought iron gates, spectacular gardens, an intriguing fountain, and visible from every...
- 4 rooms
- 4 bathrooms
- 7361 ft²
- 516 USD/ft²
- terrace

477 Josephine St, Denver, CO 80206
 View photo
View photo
477 Josephine St, Denver, CO 80206
Denver
...Denvers most coveted dining and shopping, including Hillstone, Broadway 10, and Little Man Ice Cream. Fully renovated with meticulous attention to detail, every system, surface, and finish has been thoughtfully upgraded to deliver a clean, contempora...
- 3 rooms
- 2 bathrooms
- 2592 ft²
- 559 USD/ft²
- renovated
- fireplace

477 Josephine Street
 12 pictures
12 pictures
477 Josephine Street
Denver Map
...Denver’s most coveted dining and shopping, including Hillstone, Broadway 10, and Little Man Ice Cream. Fully renovated with meticulous attention to detail, every system, surface, and finish has been thoughtfully upgraded to deliver a clean, contempor...
- 3 rooms
- 3 bathrooms
- 2592 ft²
- 559 USD/ft²
- renovated
- fireplace

7948 Mariners Pointe Cir, Denver, NC 28037
 View photo
View photo
7948 Mariners Pointe Cir, Denver, NC 28037
Denver
This charming townhome in a sought-after community features an updated kitchen with new appliances, countertops, and a separate dining area. The main level boasts wood floors, a dedicated dining room, and new lighting throughout. The great room...
- 3 rooms
- 2 bathrooms
- 1929 ft²
- 178 USD/ft²
- fireplace
- garden
- bath tub

2356 S Race St, Denver, CO 80210 | MLS #6370 | Compass
 23 pictures
23 pictures
2356 S Race St, Denver, CO 80210 | MLS #6370 | Compass
Denver Map
...Denver University! Conveniently located steps to campus. Also close to dining, shopping at Cherry Creek Mall and Washington Park! Lovely home features refinished REAL hardwood floors & all new carpet this month! The building has 5 units. This is an i...
- 2 rooms
- 1 bathroom
- 940 ft²
- 385 USD/ft²
- dishwasher

8734 Martin Luther King Junior Blvd, Denver, CO 80238 |...
 29 pictures
29 pictures
8734 Martin Luther King Junior Blvd, Denver, CO 80238 |...
Denver Map
Welcome to 8734 Martin Luther King Blvd, this stylish contemporary townhome is ideally located directly across from Central Park. The large pave-stone patio welcomes you to this stunning 3 bed, 4 bath home replete with thoughtful updates,...
- 3 rooms
- 4 bathrooms
- 2482 ft²
- 282 USD/ft²
- fireplace
- bath tub

2 bedroom, Denver CO 80211 LS96053284
 View photo
View photo
2 bedroom, Denver CO 80211 LS96053284
Denver, Denver Map
...townhouse, that offers the perfect opportunity for high level, exciting urban living. From the lovely street level front porch and side attached garage, come inside to a tiled Foyer and large windowed storage closet that can double as a home office,...
- 2 rooms
- 3 bathrooms
- 1422 ft²
- 562 USD/ft²
- balcony

3 bedroom, Denver CO 80249 95892740
 View photo
View photo
3 bedroom, Denver CO 80249 95892740
Denver, Denver Map
...townhouse nestled in the vibrant Green Valley Ranch neighborhood of Denver. This meticulously maintained home offers a perfect blend of modern amenities and low-maintenance living, ideal for those seeking a convenient urban retreat. Perfect primary r...
- 3 rooms
- 4 bathrooms
- 2134 ft²
- 206 USD/ft²

1350 Lawrence St, Unit 2H, Denver, CO 80204 | MLS #1051...
 13 pictures
13 pictures
1350 Lawrence St, Unit 2H, Denver, CO 80204 | MLS #1051...
Denver Map
...Denver, this chic residence places the DCPA, Larimer Square, the Pepsi Center, and the citys best dining, shopping, and culture literally at your doorstep. Nearly every inch of this home has been tastefully refreshed with modern design and elevated f...
- 2 rooms
- 2 bathrooms
- 1438 ft²
- 413 USD/ft²
- balcony

8224 Washington St, Unit 11, Denver, CO 80229 | Compass
 11 pictures
11 pictures
8224 Washington St, Unit 11, Denver, CO 80229 | Compass
Denver Map
...Denver and Boulder. The largest townhome in the Shiloh Complex! Enjoy the warmth and durability of brand-new flooring throughout the living spaces with a remarkable staircase. Step into the newly renovated kitchen with updated cabinetry and sleek cou...
- 3 rooms
- 2 bathrooms
- 1116 ft²
- 267 USD/ft²
- renovated

1475 S Quebec Way, Unit J48, Denver, CO 80231 | MLS...
 16 pictures
16 pictures
1475 S Quebec Way, Unit J48, Denver, CO 80231 | MLS...
Denver Map
...Denver, 20 min drive from downtown. Nearly impossible to find a 3 bedroom, 2 bathroom in that area with so many renovations for under 400k. This is for real a turn key home. Everything has been renovated, kitchen, bathrooms, Rooms, Floors, even new A...
- 3 rooms
- 2 bathrooms
- 2100 ft²
- 171 USD/ft²
- renovated

3924 W 29th Ave, Denver, CO 80212
 View photo
View photo
3924 W 29th Ave, Denver, CO 80212
Denver
...ff-street parking, and a fully fenced yard built for pets and entertaining. Enjoy unbeatable walkability. Bike or stroll to Sloans Lake trails, Edgewater shops, Highlands Square dining, and quick access to Downtown Denver. Schedule your showing today...
- 3 rooms
- 2 bathrooms
- 2056 ft²
- 340 USD/ft²
- gym

3550 S Harlan St Unit 174, Denver, CO 80235
 View photo
View photo
3550 S Harlan St Unit 174, Denver, CO 80235
Denver
...Denver; just north of Littleton and a few miles west of Englewood. This home features an open layout, fresh interior paint, and a great floor plan that flows seamlessly from the living and dining areas to a kitchen with ample pantry space. The commun...
- 2 rooms
- 871 ft²
- 273 USD/ft²
- balcony

3030 Wilson Ct 6, Denver, CO
 5 pictures
5 pictures
3030 Wilson Ct 6, Denver, CO
Denver
...Denver Zoo, the Museum of Nature & Science, and City Park Golf Course, this home puts Denver’s best attractions right at your fingertips. Step through the front door into a bright, versatile entry-level bedroom, a private en-suite bath, perfect as a...
- 2 rooms
- golf
- fireplace

S Quebec Way Apt 82
 View photo
View photo
S Quebec Way Apt 82
Denver Map
This is a Real Estate-Owned (REO)/post-foreclosure home owned or managed by a bank. All offers are considered; however, the highest and best will most likely be accepted

Washington St Apt 65
 View photo
View photo
Washington St Apt 65
Denver Map
This is a Real Estate-Owned (REO)/post-foreclosure home owned or managed by a bank. All offers are considered; however, the highest and best will most likely be accepted
- 2 rooms
- 2 bathrooms
- 996 ft²

