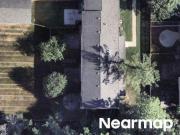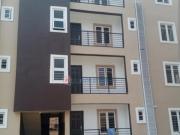37 houses for sale in Lansing
Paxton Ave
 View photo
View photo
Paxton Ave
Lansing Map
This home is in preforeclosure, which means the homeowner is in default (missed payments). Therefore, there could be an opportunity to strike a great deal with the owner and the bank
- 3 rooms
- 2 bathrooms
- 1649 ft²

Peppertree Ln # 12
 View photo
View photo
Peppertree Ln # 12
Lansing Map
This home is in preforeclosure, which means the homeowner is in default (missed payments). Therefore, there could be an opportunity to strike a great deal with the owner and the bank
- 1 bathroom
- 1111 ft²

Lansing St
 View photo
View photo
Lansing St
Philadelphia Map
This home is in preforeclosure, which means the homeowner is in default (missed payments). Therefore, there could be an opportunity to strike a great deal with the owner and the bank
- 3 rooms
- 1 bathroom
- 1024 ft²

Lansing St
 View photo
View photo
Lansing St
Philadelphia Map
This home is in preforeclosure, which means the homeowner is in default (missed payments). Therefore, there could be an opportunity to strike a great deal with the owner and the bank
- 3 rooms
- 1 bathroom
- 1046 ft²

E Th St Unit Townhouse, New York, Home For Sale
 7 pictures
7 pictures
E Th St Unit Townhouse, New York, Home For Sale
New York Map
...Lansing C. Holden, and later converted into a multi-family, this mansion carries the legacy of a bygone era.Spread over an impressive 30-foot width and 102-foot depth, this gilded Age Masterpiece boasts six levels, including a cellar, and spans acros...
- 7 rooms
- 9 bathrooms
- 12300 ft²
- 2,317 USD/ft²

2826 S Lansing Way, Aurora, CO
 5 pictures
5 pictures
2826 S Lansing Way, Aurora, CO
Aurora
...Lansing Way in Aurora, CO! With 1,970 square feet of thoughtfully designed living space, this home offers both comfort and functionality. Step inside to find an inviting floor plan with ample room for relaxing and entertaining. The kitchen, complete...
- 3 rooms
- 7 bathrooms
- air conditioning

Brand New Home in Gibsonville, NC. 3 Bed, 2 Bath
 12 pictures
12 pictures
Brand New Home in Gibsonville, NC. 3 Bed, 2 Bath
The Gables at Edinborough Townes, Gibsonville
...LANSING plan by D.R. Horton, and is located in the community of The Gables at Edinborough Townes at 424 Kinneries Drive, Gibsonville, NC-27249. This Townhouse inventory home is priced at $277,990 and has 3 bedrooms, 2 baths, 1 half baths, is 1,699 sq...
- 3 rooms
- 3 bathrooms
- 1699 ft²
- 163 USD/ft²

Brand New Home in Durham, NC. 3 Bed, 2 Bath
 12 pictures
12 pictures
Brand New Home in Durham, NC. 3 Bed, 2 Bath
Copper Run South, Durham
...Townhouse inventory home is priced at $362,990 and has 3 bedrooms, 2 baths, 1 half baths, is 1,763 square feet, and has a 1-car garage. The builder describes this home as Come see the Lansing at 1940 Hinesley Dr Durham, NC at Copper Run South! Welcom...
- 3 rooms
- 3 bathrooms
- 1763 ft²
- 205 USD/ft²

1946 Hinesley Dr, Durham, NC 27703
 View photo
View photo
1946 Hinesley Dr, Durham, NC 27703
Durham
...Lansing at 1946 Hinesley Dr. Durham, NC at Copper Run South! Welcome to this beautiful Lansing floorplan, featuring 3 bedrooms, 2.5 bathrooms, and 1-car garage. The open-concept design on the main floor seamlessly connects the spacious living, dining...
- 3 rooms
- 2 bathrooms
- 1699 ft²
- 208 USD/ft²

1937 Hinesley Dr, Durham, NC 27703
 View photo
View photo
1937 Hinesley Dr, Durham, NC 27703
Durham
...Lansing at 1937 Hinesley Dr. Durham, NC at Copper Run South! Welcome to this beautiful Lansing floorplan, featuring 3 bedrooms, 2.5 bathrooms, and 1-car garage. The open-concept design on the main floor seamlessly connects the spacious living, dining...
- 3 rooms
- 2 bathrooms
- 1699 ft²
- 203 USD/ft²

1935 Hinesley Dr, Durham, NC 27703
 View photo
View photo
1935 Hinesley Dr, Durham, NC 27703
Durham
...Lansing at 1935 Hinesley Dr. Durham, NC at Copper Run South! Welcome to this charming Carson floorplan two-story townhouse, offering 3 spacious bedrooms and 2.5 bathrooms, perfect for modern living. The open-concept main floor creates an inviting spa...
- 3 rooms
- 2 bathrooms
- 1763 ft²
- 203 USD/ft²

Brand New Home in Durham, NC. 3 Bed, 2 Bath
 12 pictures
12 pictures
Brand New Home in Durham, NC. 3 Bed, 2 Bath
Copper Run South, Durham
...LANSING plan by D.R. Horton, and is located in the community of The Copper Run South at 1934 Hinesley Drive, Durham, NC-27703. This Townhouse inventory home is priced at $349,990 and has 3 bedrooms, 2 baths, 1 half baths, is 1,699 square feet, and ha...
- 3 rooms
- 3 bathrooms
- 1699 ft²
- 205 USD/ft²

Brand New Home in Durham, NC. 3 Bed, 2 Bath
 12 pictures
12 pictures
Brand New Home in Durham, NC. 3 Bed, 2 Bath
Copper Run South, Durham
...LANSING plan by D.R. Horton, and is located in the community of The Copper Run South at 1937 Hinesley Drive, Durham, NC-27703. This Townhouse inventory home is priced at $344,990 and has 3 bedrooms, 2 baths, 1 half baths, is 1,699 square feet, and ha...
- 3 rooms
- 3 bathrooms
- 1699 ft²
- 203 USD/ft²

Brand New Home in Durham, NC. 3 Bed, 2 Bath
 12 pictures
12 pictures
Brand New Home in Durham, NC. 3 Bed, 2 Bath
Copper Run South, Durham
...LANSING plan by D.R. Horton, and is located in the community of The Copper Run South at 1946 Hinesley Drive, Durham, NC-27703. This Townhouse inventory home is priced at $353,990 and has 3 bedrooms, 2 baths, 1 half baths, is 1,699 square feet, and ha...
- 3 rooms
- 3 bathrooms
- 1699 ft²
- 208 USD/ft²

3 Bed, 2 Bath New Home plan in Durham, NC
 12 pictures
12 pictures
3 Bed, 2 Bath New Home plan in Durham, NC
Copper Run South, Durham
...LANSING plan by D.R. Horton, and is located in the community of The Copper Run South. This Townhouse plan home is priced from $345,490 and has 3 bedrooms, 2 baths, 1 half baths, is 1,699 square feet, and has a 1-car garage. The builder describes this...
- 3 rooms
- 3 bathrooms
- 1699 ft²
- 203 USD/ft²

Brand New Home in Durham, NC. 3 Bed, 2 Bath
 12 pictures
12 pictures
Brand New Home in Durham, NC. 3 Bed, 2 Bath
Copper Run South, Durham
...Townhouse inventory home is priced at $357,990 and has 3 bedrooms, 2 baths, 1 half baths, is 1,763 square feet, and has a 1-car garage. The builder describes this home as Come see the Lansing at 1941 Hinesley Dr Durham, NC at Copper Run South! Welcom...
- 3 rooms
- 3 bathrooms
- 1763 ft²
- 203 USD/ft²

Brand New Home in Gibsonville, NC. 3 Bed, 2 Bath
 12 pictures
12 pictures
Brand New Home in Gibsonville, NC. 3 Bed, 2 Bath
The Gables at Edinborough Townes, Gibsonville
...LANSING plan by D.R. Horton, and is located in the community of The Gables at Edinborough Townes at 417 Kinneries Drive, Gibsonville, NC-27249. This Townhouse inventory home is priced at $278,990 and has 3 bedrooms, 2 baths, 1 half baths, is 1,699 sq...
- 3 rooms
- 3 bathrooms
- 1699 ft²
- 164 USD/ft²

Brand New Home in Gibsonville, NC. 3 Bed, 2 Bath
 12 pictures
12 pictures
Brand New Home in Gibsonville, NC. 3 Bed, 2 Bath
The Gables at Edinborough Townes, Gibsonville
...LANSING plan by D.R. Horton, and is located in the community of The Gables at Edinborough Townes at 0117, Gibsonville, NC-27249. This Townhouse inventory home is priced at $293,990 and has 3 bedrooms, 2 baths, 1 half baths, is 1,699 square feet, and...
- 3 rooms
- 3 bathrooms
- 1699 ft²
- 173 USD/ft²

1616 Lansing Bluff Walk
 12 pictures
12 pictures
1616 Lansing Bluff Walk
Lawrenceville Map
Built in 2019, this stunning 3-bedroom, 2.5-bathroom home in Lawrenceville offers the perfect blend of modern style and comfort. With an immaculate, like-new feel, the home boasts beautiful hardwood floors throughout. A spacious kitchen showcases...
- 3 rooms
- 2 bathrooms
- 2724 ft²
- 146 USD/ft²
- bath tub

2915 S Lansing Way, Aurora, CO 80014 | MLS #7365 | Compass
 42 pictures
42 pictures
2915 S Lansing Way, Aurora, CO 80014 | MLS #7365 | Compass
Aurora Map
Welcome to this inviting South Aurora townhome offering 3 bedrooms and 3 bathrooms at an exceptional value. The home features a recently updated kitchen with granite countertops, a vented hood, and modern finishes that open to a cozy fireplace....
- 3 rooms
- 3 bathrooms
- 1346 ft²
- 256 USD/ft²
- golf

2915 S Lansing Way
 12 pictures
12 pictures
2915 S Lansing Way
Aurora Map
Welcome to this inviting South Aurora townhome offering 3 bedrooms and 3 bathrooms at an exceptional value. The home features a recently updated kitchen with granite countertops, a vented hood, and modern finishes that open to a cozy fireplace....
- 3 rooms
- 2 bathrooms
- 1346 ft²
- 256 USD/ft²
- golf

1616 Lansing Bluff Walk, Lawrenceville, GA 30043
 View photo
View photo
1616 Lansing Bluff Walk, Lawrenceville, GA 30043
Lawrenceville
Built in 2019, this stunning 3-bedroom, 2.5-bathroom home in Lawrenceville offers the perfect blend of modern style and comfort. With an immaculate, like-new feel, the home boasts beautiful hardwood floors throughout. A spacious kitchen showcases...
- 3 rooms
- 2 bathrooms
- 2109 ft²
- 189 USD/ft²

411 Kinneries Dr, Gibsonville, NC 27249
 View photo
View photo
411 Kinneries Dr, Gibsonville, NC 27249
Gibsonville
...Lansing is one of our newest two-story townhome floorplans showcased in The Gables in Edinbourough Townes, located in Gibsonville, North Carolina. The Lansing features 3 bedrooms, 2.5 bathrooms, 1,669 sq. Ft. of living space, and a 1-car front-load g...
- 3 rooms
- 2 bathrooms
- 1699 ft²
- 164 USD/ft²

2863 S Lansing Way, Aurora, CO 80014
 View photo
View photo
2863 S Lansing Way, Aurora, CO 80014
Aurora
Discover the largest townhome currently available in the subdivision, located in the highly desirable Cherry Creek School District. This well-maintained and thoughtfully updated home offers a rare combination of size, high ceilings and...
- 3 rooms
- 2 bathrooms
- 2491 ft²
- 170 USD/ft²

2826 S Lansing Way, Aurora, CO 80014
 View photo
View photo
2826 S Lansing Way, Aurora, CO 80014
Aurora
...Lansing Way in Aurora, CO! With 1, 970 square feet of thoughtfully designed living space, this home offers both comfort and functionality. Step inside to find an inviting floor plan with ample room for relaxing and entertaining. The kitchen, complete...
- 3 rooms
- 2 bathrooms
- 1970 ft²
- 167 USD/ft²
- air conditioning

415 Kinneries Dr, Gibsonville, NC 27249
 View photo
View photo
415 Kinneries Dr, Gibsonville, NC 27249
Gibsonville
...Lansing is one of our newest two-story townhome floorplans showcased in The Gables in Edinbourough Townes, located in Gibsonville, North Carolina. The Lansing features 3 bedrooms, 2.5 bathrooms, 1,669 sq. Ft. of living space, and a 1-car front-load g...
- 3 rooms
- 2 bathrooms
- 1699 ft²
- 164 USD/ft²

E 119th St
 View photo
View photo
E 119th St
Los Angeles Map
This home is in preforeclosure, which means the homeowner is in default (missed payments). Therefore, there could be an opportunity to strike a great deal with the owner and the bank
- 4 rooms
- 2 bathrooms
- 1804 ft²

Enjoy Your Christmas In This 2 Bedroom, 2 Bath Mobile Home!
 5 pictures
5 pictures
Enjoy Your Christmas In This 2 Bedroom, 2 Bath Mobile Home!
Duncansville
Enjoy Your Christmas In This Bedroom Bath Mobile Home Located in Greendown Acres Duncansville PA Enjoy spacious rooms and affordable living First Month Lot Rent Free Low monthly estimate payment of only Terms based on estimates available via...
- 2 rooms
- 2 bathrooms


