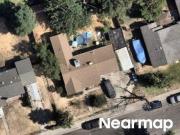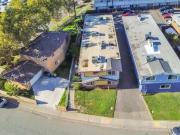1 house for sale in Stockton
Jamaica Way
 View photo
View photo
Jamaica Way
Stockton Map
This home is in preforeclosure, which means the homeowner is in default (missed payments). Therefore, there could be an opportunity to strike a great deal with the owner and the bank
- 5 rooms
- 3 bathrooms
- 2286 ft²

E Acacia St
 View photo
View photo
E Acacia St
Stockton Map
This is a Real Estate-Owned (REO)/post-foreclosure home owned or managed by a bank. All offers are considered; however, the highest and best will most likely be accepted
- 3 rooms
- 1 bathroom
- 890 ft²

4 bedroom, Stockton CA 95207 96752464
 View photo
View photo
4 bedroom, Stockton CA 95207 96752464
Stockton, Stockton Map
...Townhouse style units. Total Building size is 4,508 square feet. 2 units have approx.1,050 SF, 2 bedrooms, 1.5 baths and private patio, and 2 units have approx. 1,225 square feet, 3 Beds, 2.5 Baths, and private patios with abundant storage cabinets a...
- 4 rooms
- 4508 ft²
- 165 USD/ft²
- parking

Bay Ct
 View photo
View photo
Bay Ct
Stockton Map
This home is in preforeclosure, which means the homeowner is in default (missed payments). Therefore, there could be an opportunity to strike a great deal with the owner and the bank
- 4 rooms
- 3 bathrooms
- 2266 ft²

Briarwood Way
 View photo
View photo
Briarwood Way
Stockton Map
This home is in preforeclosure, which means the homeowner is in default (missed payments). Therefore, there could be an opportunity to strike a great deal with the owner and the bank
- 3 rooms
- 2 bathrooms
- 1517 ft²

