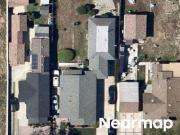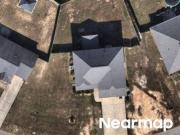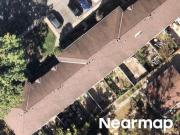147 houses for sale in Trenton
E 119th St
 View photo
View photo
E 119th St
Los Angeles Map
This home is in preforeclosure, which means the homeowner is in default (missed payments). Therefore, there could be an opportunity to strike a great deal with the owner and the bank
- 4 rooms
- 2 bathrooms
- 1804 ft²

Screech Owl Dr
 View photo
View photo
Screech Owl Dr
Hope Mills Map
This home is in preforeclosure, which means the homeowner is in default (missed payments). Therefore, there could be an opportunity to strike a great deal with the owner and the bank
- 4 rooms
- 3 bathrooms
- 2362 ft²

Trenton Sq # T22
 View photo
View photo
Trenton Sq # T22
Cleveland Map
This home is in preforeclosure, which means the homeowner is in default (missed payments). Therefore, there could be an opportunity to strike a great deal with the owner and the bank
- 2 rooms
- 2 bathrooms
- 1020 ft²

Trenton Sq # T27
 View photo
View photo
Trenton Sq # T27
Cleveland Map
This home is in preforeclosure, which means the homeowner is in default (missed payments). Therefore, there could be an opportunity to strike a great deal with the owner and the bank
- 2 rooms
- 2 bathrooms
- 870 ft²

House
 12 pictures
12 pictures
House
Trenton
...This End-Unit Townhouse in Cooper Crossings boasts a prime location that caters to so much. Its proximity to trains serving Ne...ayground right across the street put it in an ideal spot. The Trenton Thunder Ballpark and waterfront provide an array of fu...

Spruce St, Trenton, Home For Sale
 View photo
View photo
Spruce St, Trenton, Home For Sale
Trenton, Trenton Map
...townhouse, and a second, attached, mixed use building. Townhouse has a kitchen, a dining room, and a living room on the first floor, and a bedroom and a bathroom on the second floor. Buyer can live in the townhouse and rent out the second building fo...
- 1 room
- 1 bathroom
- 2724 ft²
- 215 USD/ft²

5 bedroom, Trenton NJ 08618 LS96861707
 View photo
View photo
5 bedroom, Trenton NJ 08618 LS96861707
Trenton, Trenton Map
...townhouse offering 5 bedrooms and 1.5 baths in the heart of Trenton. This property has been thoughtfully updated throughout, featuring brand-new systems, fresh paint, durable vinyl flooring, modern finishes, and a clean, functional layout ideal for i...
- 5 rooms
- 2 bathrooms
- 1434 ft²
- 184 USD/ft²
- renovated

61 General Greene Avenue
 9 pictures
9 pictures
61 General Greene Avenue
Trenton Map
...Completely remodeled home in West Trenton. 3 bedrooms, one and a half baths, modern kitchen, recessed lighting, central heating and air conditioner, full basement, front porch, wall to wall carpet in 2nd floor...
- 3 rooms
- 1 bathroom
- 1154 ft²
- 199 USD/ft²

123 Vine Street
 12 pictures
12 pictures
123 Vine Street
Trenton Map
This nicely kept 3-bedroom, 2-full-bath home offers comfort, functionality, and thoughtful design. One full bathroom is conveniently located on the first floor, perfect for guests and everyday living. The spacious living and dining rooms are...
- 3 rooms
- 2 bathrooms
- 980 ft²
- 219 USD/ft²

46 Louise Lane
 12 pictures
12 pictures
46 Louise Lane
Trenton Map
...Trenton. This property offers a warm and inviting layout with comfortable living spaces, abundant natural light, and plenty of room to make it your own. Conveniently located near schools, parks, shopping, and major highways, this home blends neighbor...
- 3 rooms
- 2 bathrooms
- 1672 ft²
- 164 USD/ft²

304 W State Street
 12 pictures
12 pictures
304 W State Street
Trenton Map
Beautifully renovated historic 4bdr property in a mixed use area. Owner willing to add full kitchen and full bath and sell to a homeowner. Property currently being used as an office building with ample rooms, handsome staircase and charming...
- 4 rooms
- 1 bathroom
- renovated

111 Division Street
 12 pictures
12 pictures
111 Division Street
Trenton Map
Beautiful 4 bedroom 2 full bathroom brick exterior colonial in excellent condition. The welcoming covered front porch which is great for relaxing leads you into the foyer and this homes abundant features. Some of which are its double living room,...
- 4 rooms
- 2 bathrooms
- 1412 ft²
- 180 USD/ft²

360 Trenton Lane
 4 pictures
4 pictures
360 Trenton Lane
West Saint Paul Map
Ready now! Ask about special below market rates for CONV/FHA/VA financing and seller paid credits available with affiliate lender. The homes well-planned floorplan maximizes space efficiency while maintaining comfort. The upstairs owners bedroom...
- 3 rooms
- 2 bathrooms
- 1667 ft²
- 221 USD/ft²

35 Colonial Ave, Trenton, NJ 08618
 View photo
View photo
35 Colonial Ave, Trenton, NJ 08618
Trenton
...townhouse appeal with much more space (full attic and basement) and no HOA fees. The fenced backyard and open front porch are bonuses featuring the welcoming presence you love while the inside has been completely reimagined from the top to bottom. It...
- 3 rooms
- 1 bathroom
- 1867 ft²
- 147 USD/ft²

1308 S Broad St, Trenton, NJ 08610
 View photo
View photo
1308 S Broad St, Trenton, NJ 08610
Trenton
...Trenton, NJ. Currently configured as a four-unit rental property, this asset is being offered with full approvals and site plans to redevelop the building into a six-unit mixed-use project, creating significant value for any investor or developer. Th...
- 3 rooms
- 1 bathroom
- 1090 ft²
- 824 USD/ft²

369 Saint Joes Ave, Trenton, NJ 08638
 View photo
View photo
369 Saint Joes Ave, Trenton, NJ 08638
Trenton
Great opportunity for investment or main residence, 3 bedrooms, 1 full bathroom, and a dining room. The second floor includes the remaining 3 bedrooms with a full bathroom. A walk-up finished attic large enough to be used as a 4-bedroom....
- 3 rooms
- 1 bathroom
- 1100 ft²
- 177 USD/ft²

369 Saint Joes Avenue
 View photo
View photo
369 Saint Joes Avenue
Trenton Map
Great opportunity for investment or main residence, 3 bedrooms, 1 full bathroom, and a dining room. The second floor includes the remaining 3 bedrooms with a full bathroom. A walk-up finished attic large enough to be used as a 4-bedroom....
- 3 rooms
- 1 bathroom
- 1100 ft²
- 177 USD/ft²

27 Laurel Avenue
 12 pictures
12 pictures
27 Laurel Avenue
Trenton Map
Welcome to 27 Laurel Ave, a spacious single-family home offering four bedrooms, one full bath, and a bright enclosed front porch that adds flexible living space. The main level features a comfortable living room and dedicated dining area, while...
- 4 rooms
- 1 bathroom
- 1258 ft²
- 145 USD/ft²

218 E 8th St, Trenton, TN 38382
 View photo
View photo
218 E 8th St, Trenton, TN 38382
Trenton
Income-Producing Quadplex | Turnkey Investment Opportunity Excellent opportunity to own a well-maintained, income-producing quadplex. All four units are currently rented with reliable, excellent tenants in place, making this a truly turnkey...
- 3721 ft²
- 131 USD/ft²
- fireplace

2035 Hillman Way, Roebuck, SC 29376
 View photo
View photo
2035 Hillman Way, Roebuck, SC 29376
Roebuck
...Trenton Place, a thoughtfully designed community just minutes from Downtown Spartanburg. USDA eligible! Conveniently located near major employers with easy access to I-26 and I-85, Trenton Place offers unmatched convenience and comfort. This 2-story...
- 3 rooms
- 2 bathrooms
- 1562 ft²
- 129 USD/ft²

2039 Hillman Way, Roebuck, SC 29376
 View photo
View photo
2039 Hillman Way, Roebuck, SC 29376
Roebuck
...Trenton Place, a thoughtfully designed community just minutes from Downtown Spartanburg. USDA eligible! Conveniently located near major employers with easy access to I-26 and I-85, Trenton Place offers unmatched convenience and comfort. This 2-story...
- 3 rooms
- 2 bathrooms
- 1562 ft²
- 129 USD/ft²

1530 Riverside Drive
 12 pictures
12 pictures
1530 Riverside Drive
Trenton Map
...Trenton. Located on the Delaware River, this home features a large living room with an enclosed front porch off to the front with stunning views of the river. There is a large dining room as you make your way to the rear of the home and into the kitc...
- 4 rooms
- 2 bathrooms
- 1966 ft²
- 131 USD/ft²
- storage room
- renovated

249 Mercer St, Trenton, NJ 08611
 View photo
View photo
249 Mercer St, Trenton, NJ 08611
Trenton
...townhouse in the Mill Hill section of Trenton. The brick sidewalks, vintage street lights and the surrounding historic homes provide a special ambiance to this location. A rear alley with a covered parking garage and an electric garage door opener ad...
- 2 rooms
- 1 bathroom
- 1012 ft²
- 291 USD/ft²
- parking

531 Centennial Ave, Trenton, NJ 08629
 View photo
View photo
531 Centennial Ave, Trenton, NJ 08629
Trenton
Renovated semi attached home featuring 3 bedrooms, 1.5 bathrooms, and an attic ideal for a home office, playroom, or storage. Enjoy a brand new kitchen with top-of-the-line appliances. The property offers backyard access with parking for 4...
- 3 rooms
- 1 bathroom
- 2013 ft²
- 138 USD/ft²
- renovated

219 Phillips Ave, Trenton, NJ 08638
 View photo
View photo
219 Phillips Ave, Trenton, NJ 08638
Trenton
Beautifully renovated 2 bedroom, 1 bath home, This move. In.ready home features modern updates throughout, offering perfect blend of comfort and functionality. Thoughtfully renovated interior with a fresh contemporary feel, ideal for owner....
- 2 rooms
- 10 bathrooms
- 1158 ft²
- 185 USD/ft²
- renovated

78 Evans Ave, Trenton, NJ 08638
 View photo
View photo
78 Evans Ave, Trenton, NJ 08638
Trenton
Recently renovated and move-in ready! This home offers a bright living room and separate dining area, perfect for everyday living and entertaining. The main level features a convenient half bath and washer/dryer hookup. Upstairs, you
- 3 rooms
- 1 bathroom
- 1328 ft²
- 188 USD/ft²
- renovated

811 S Warren St
 12 pictures
12 pictures
811 S Warren St
Trenton Map
...Trenton. This home offers 3 spacious bedrooms, 2 on the upper level and 1 on the top floor attic space, and 1.5 bathrooms. With a large living area and unfinished basement, the right updates will unleash the potential to create an inviting, modern li...
- 3 rooms
- 1 bathroom
- 832 ft²
- 200 USD/ft²

Enjoy Your Christmas In This 2 Bedroom, 2 Bath Mobile Home!
 5 pictures
5 pictures
Enjoy Your Christmas In This 2 Bedroom, 2 Bath Mobile Home!
Duncansville
Enjoy Your Christmas In This Bedroom Bath Mobile Home Located in Greendown Acres Duncansville PA Enjoy spacious rooms and affordable living First Month Lot Rent Free Low monthly estimate payment of only Terms based on estimates available via...
- 2 rooms
- 2 bathrooms

S 2040 W
 View photo
View photo
S 2040 W
West Valley City Map
This home is in preforeclosure, which means the homeowner is in default (missed payments). Therefore, there could be an opportunity to strike a great deal with the owner and the bank
- 3 rooms
- 2 bathrooms
- 1036 ft²

