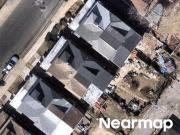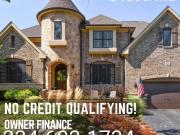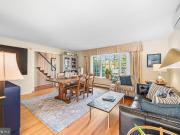2,148 houses for sale in Trenton
N Hermitage Ave
 View photo
View photo
N Hermitage Ave
Trenton Map
This home is in preforeclosure, which means the homeowner is in default (missed payments). Therefore, there could be an opportunity to strike a great deal with the owner and the bank
- 1176 ft²

Owner Finance | No Credit Qualifying
 View photo
View photo
Owner Finance | No Credit Qualifying
Montgomery
Creative terms no bank drama Serious inquiries only What kind of payment are you looking for When are you looking to move What do you have set aside for a down payment Is that liquid and available now Where is it Do you have a k How much is in it...
- 10000 ft²

13 Lopatcong Drive
 12 pictures
12 pictures
13 Lopatcong Drive
Trenton Map
Welcome to this lovingly maintained home in the bucolic Shabakunk Hills neighborhood, a community known for its charming sidewalk-lined streets and tranquil ambiance. Ideally situated near I-295 and Route 31, this location offers seamless access...
- 3 rooms
- 2 bathrooms
- 1890 ft²
- 277 USD/ft²

16535 Trenton Road
 2 pictures
2 pictures
16535 Trenton Road
Upperco Map
...house Thats Sure to WOW in the HEREFORD ZONE! Step into history with this beautifully preserved and thoughtfully updated farmhouse, offering warmth, character, and modern comfort. The spectacular living room features a stunning stone fireplace, perfe...
- 4 rooms
- 2 bathrooms
- 3226 ft²
- 213 USD/ft²

Brand New Home in Cumberland, IN. 3 Bed, 2 Bath
 12 pictures
12 pictures
Brand New Home in Cumberland, IN. 3 Bed, 2 Bath
Towns at Pennsy, Cumberland
...Trenton plan by Lennar, and is located in the community of The Towns at Pennsy at 7525 Marin Parkway, Cumberland, IN-46229. This inventory home is priced at $229,518 and has 3 bedrooms, 2 baths, 1 half baths, is 1,727 square feet, and has a 2-car gar...
- 3 rooms
- 3 bathrooms
- 1727 ft²
- 132 USD/ft²

Brand New Home in Cumberland, IN. 3 Bed, 2 Bath
 12 pictures
12 pictures
Brand New Home in Cumberland, IN. 3 Bed, 2 Bath
Towns at Pennsy, Cumberland
...Trenton plan by Lennar, and is located in the community of The Towns at Pennsy at 7495 Marin Parkway, Cumberland, IN-46229. This inventory home is priced at $229,882 and has 3 bedrooms, 2 baths, 1 half baths, is 1,727 square feet, and has a 2-car gar...
- 3 rooms
- 3 bathrooms
- 1727 ft²
- 133 USD/ft²

Brand New Home in Cumberland, IN. 3 Bed, 2 Bath
 12 pictures
12 pictures
Brand New Home in Cumberland, IN. 3 Bed, 2 Bath
Towns at Pennsy, Cumberland
...Trenton plan by Lennar, and is located in the community of The Towns at Pennsy at 7537 Marin Parkway, Cumberland, IN-46229. This inventory home is priced at $228,693 and has 3 bedrooms, 2 baths, 1 half baths, is 1,727 square feet, and has a 2-car gar...
- 3 rooms
- 3 bathrooms
- 1727 ft²
- 132 USD/ft²

3 Bed, 2 Bath New Home plan in Whitestown, IN
 12 pictures
12 pictures
3 Bed, 2 Bath New Home plan in Whitestown, IN
Peabody Farms West - Peabody Farms West Cottage, Whitestown
...Trenton II plan by Lennar, and is located in the community of The Peabody Farms West - Peabody Farms West Cottage. This Single Family plan home is priced from $319,995 and has 3 bedrooms, 2 baths, 1 half baths, is 1,703 square feet, and has a 2-car g...
- 3 rooms
- 3 bathrooms
- 1703 ft²
- 187 USD/ft²

3 Bed, 2 Bath New Home plan in Forest Grove, OR
 12 pictures
12 pictures
3 Bed, 2 Bath New Home plan in Forest Grove, OR
Parkview Terrace, Forest Grove
...Trenton plan by Lennar, and is located in the community of The Parkview Terrace. This Single Family plan home is priced from $499,900 and has 3 bedrooms, 2 baths, is 1,659 square feet, and has a 2-car garage. The builder describes this home as A sing...
- 3 rooms
- 2 bathrooms
- 1659 ft²
- 301 USD/ft²

65 Trenton Ct, Nancy, KY
 5 pictures
5 pictures
65 Trenton Ct, Nancy, KY
Nancy Map
...house is full of charm, thoughtfully designed features, and the perfect setup for country living. Set on 6.5 acres with a creek running along the edge and direct access to the Corps of Engineers property on Lake Cumberland, this mini farm offers priv...
- 5 rooms
- 4 bathrooms

Ariel Elena Way, Pflugerville, Home For Sale
 12 pictures
12 pictures
Ariel Elena Way, Pflugerville, Home For Sale
Pflugerville, Pflugerville Map
...Trenton a 5-bedroom, 4-bathroom home is situated on a desirable corner lot and features 2 bedrooms on the main level, a cozy fireplace, an expansive game room, and a 3-car garage. Located in a sought-after natural gas community, it offers both comfor...
- 5 rooms
- 4 bathrooms
- 2940 ft²
- 198 USD/ft²

77 Bolton Road
 12 pictures
12 pictures
77 Bolton Road
Trenton Map
...house, or rental opportunity. With utilities already available, the property is truly build-ready for expansion or new construction. Whether youre envisioning a mini-farm, a homestead, or a quiet retreat with panoramic mountain views and room to grow...
- 2 rooms
- 1 bathroom
- 1000 ft²
- 269 USD/ft²

313 Kelcey Court
 12 pictures
12 pictures
313 Kelcey Court
Trenton Map
...house nestled in the peaceful community of Trenton, TX, where the charm of rural living meets contemporary elegance. This exquisite single-family residence sits proudly on a generous. 260-acre lot, offering ample space for families, first-time home b...
- 4 rooms
- 2 bathrooms
- 2701 ft²
- 181 USD/ft²

2611 Sportsman Road
 12 pictures
12 pictures
2611 Sportsman Road
Trenton Map
...Trenton in this inviting 3-bedroom, 1-bath ranch that perfectly blends comfort and character. The main floor features 1056 square feet of living space with a beautiful pine wood ceiling throughout that adds a warm, rustic touch. The functional kitche...
- 3 rooms
- 1 bathroom
- 1556 ft²
- 115 USD/ft²

451 Martin Court
 12 pictures
12 pictures
451 Martin Court
Trenton Map
...Trenton! Built in just 2001, theres nothing to do but move in to this 3 bedroom, 2 full bathroom split home. Gorgeous eat-in kitchen with premium SS appliances and direct walk out access to patio. The primary bedroom features an attached bathroom wit...
- 3 rooms
- 2 bathrooms
- 1376 ft²
- 192 USD/ft²

984 Murphy Hollow Road, Trenton, USA, GA
 5 pictures
5 pictures
984 Murphy Hollow Road, Trenton, USA, GA
Trenton Map
Nestled in scenic Northwest Georgia just minutes from Chattanooga, this stunning 3-story cedar and stone estate offers 150 acres of natural beauty. Ride through private trails, explore open meadows, and enjoy mature hardwoods throughout the...
- 4 rooms
- 4 bathrooms

The Trenton Plan Leighton Landing Community
 View photo
View photo
The Trenton Plan Leighton Landing Community
Lake Wales
About the Community: Leighton Landing is a charming new community nestled in the heart of Lake Wales, Florida, conveniently situated right off State Road 60. With its prime location, residents of Leighton Landing enjoy easy access to essential...
- 4 rooms
- 2 bathrooms
- 2699 ft²
- 139 USD/ft²
- garden

W Th St, Trenton, Home For Sale
 12 pictures
12 pictures
W Th St, Trenton, Home For Sale
Trenton, Trenton Map
...Trenton! This 1955 built home offers 2 bedrooms, 1 bathroom and 864 SQFT of living space. As you enter into the living room you will notice the large window, and open space. The kitchen offers a quaint area to sit a small table, or breakfast bar. Off...
- 2 rooms
- 1 bathroom
- 864 ft²
- 104 USD/ft²

Cleveland Ave, Trenton, Home For Sale
 10 pictures
10 pictures
Cleveland Ave, Trenton, Home For Sale
Trenton, Trenton Map
...Trenton! This home features 3 large bedrooms with ample closet space, a full bathroom with a walk-in shower, a family room great for entertaining, a formal dining room, and an eat-in kitchen! A full basement with a washer and dryer hookup offers endl...
- 3 rooms
- 1 bathroom
- 1284 ft²
- 194 USD/ft²
- parking

1109 Trenton St, West Monroe, LA 71291
 View photo
View photo
1109 Trenton St, West Monroe, LA 71291
West Monroe
...art of West Monroe but close to the bridge into Monroe. Enter from Trenton St or Oakland St. With lots of on site parking! Sellers are increasing rent to gross $6600 per month. Potential to increase rent even more. MLS staged pictures have been added...

305 E 10th Street
 12 pictures
12 pictures
305 E 10th Street
Trenton Map
Priced to sell! Built in 1900, this large two-story home has seen a lot of Missouri weather — and it shows. With portions of the roof open to the sky and sections of the second-floor ceiling giving way to sunlight and rain, it’s safe to say this...
- 4 rooms
- 1 bathroom
- 1624 ft²
- 12 USD/ft²

Stuyvesant Ave, Trenton, Home For Sale
 12 pictures
12 pictures
Stuyvesant Ave, Trenton, Home For Sale
Trenton, Trenton Map
Welcome to 451 Stuyvesant- a beautifully updated four bedrooms and 1.5 full bathrooms that blends comfort, convenience, and modern style. The Home has been meticulously remodeled and upgraded throughout. All new plumbing, electric, brand new...
- 4 rooms
- 2 bathrooms
- 1202 ft²
- 241 USD/ft²

7845 Ward Brothers Cir, Easton, MD 21601
 View photo
View photo
7845 Ward Brothers Cir, Easton, MD 21601
Easton
...Kitchen with stacked Trenton Quill cabinetry u0026 glass uppers. Screened patio extends living space outdoors. Primary suite with spacious walk-in closet. Primary bath with dual freestanding vanities. Three-car garage for added storage u0026 parking...
- 2 rooms
- 2 bathrooms
- 2493 ft²
- 275 USD/ft²
- parking

547 S Trenton Street
 12 pictures
12 pictures
547 S Trenton Street
Seattle Map
South Park Canvas: A Diamond Begging for BrushstrokesIn the vibrant heart of South Park, this property offers more than shelter—it’s a canvas for bold vision. With glimpses of Seattle’s skyline and NE territorial views, the main floor holds...
- 2 rooms
- 1 bathroom
- 990 ft²
- 352 USD/ft²

414 Martin Luther King Boulevard
 12 pictures
12 pictures
414 Martin Luther King Boulevard
Trenton Map
...Trenton, NJ. This spacious three-unit building features generous living areas, high ceilings, and classic architectural details that reflect Trentons historic charm. Each unit has separate utilities, providing excellent rental income opportunities an...
- 6 rooms

1012 Franklin Street
 12 pictures
12 pictures
1012 Franklin Street
Trenton Map
...Conveniently located close to all highways, train stations, and Trenton Airport. Franklin park is right across the street so y...also a separate entrance from the basement to the side of the house. Gas utilities and central air makes this home a winner....
- 3 rooms
- 2 bathrooms
- 1280 ft²
- 269 USD/ft²

16357 Trenton Rd, Upperco, MD 21155
 View photo
View photo
16357 Trenton Rd, Upperco, MD 21155
Upperco
...house saturday (10/25) FROM 11AM-1PM! Be prepared to fall in love at 16357 Trenton Rd. An immaculate, charming, lovely farmette combined with limitless possibilities. This meticulously maintained property spans just over 7 acres. The home and barn on...
- 2 rooms
- 1 bathroom
- 1478 ft²
- 473 USD/ft²

Salisbury St
 View photo
View photo
Salisbury St
Dracut Map
This home is in preforeclosure, which means the homeowner is in default (missed payments). Therefore, there could be an opportunity to strike a great deal with the owner and the bank
- 4 rooms
- 1 bathroom
- 1806 ft²

Dark Leaf Dr
 View photo
View photo
Dark Leaf Dr
Trenton Map
This home is in preforeclosure, which means the homeowner is in default (missed payments). Therefore, there could be an opportunity to strike a great deal with the owner and the bank

